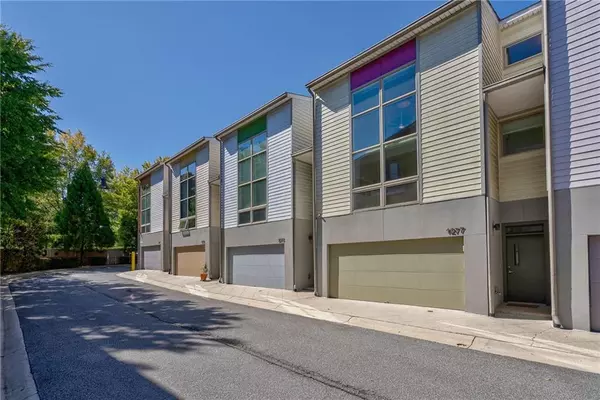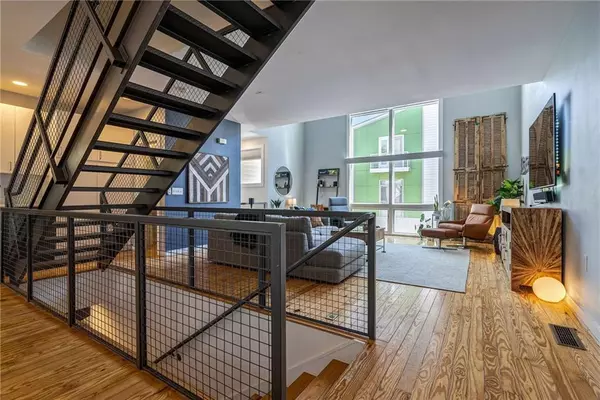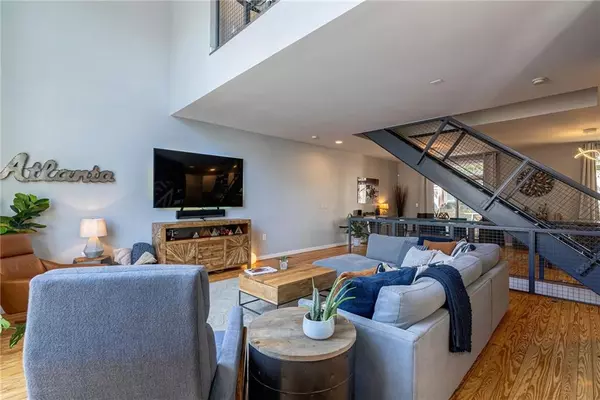$535,000
$535,000
For more information regarding the value of a property, please contact us for a free consultation.
3 Beds
3.5 Baths
1,950 SqFt
SOLD DATE : 12/01/2022
Key Details
Sold Price $535,000
Property Type Townhouse
Sub Type Townhouse
Listing Status Sold
Purchase Type For Sale
Square Footage 1,950 sqft
Price per Sqft $274
Subdivision M West
MLS Listing ID 7126164
Sold Date 12/01/22
Bedrooms 3
Full Baths 3
Half Baths 1
Construction Status Resale
HOA Fees $278
HOA Y/N Yes
Originating Board First Multiple Listing Service
Year Built 2005
Annual Tax Amount $3,677
Tax Year 2021
Lot Size 1,219 Sqft
Acres 0.028
Property Description
SELLER IS WILLING TO PAY TOWARDS BUYERS RATE BUY DOWN FOR LOWER INTEREST RATE WITH ACCEPTABLE OFFER! What do Bone Garden Cantina, THE Works and the new Westside Beltline addition all have in common? They're walking distance to your soon-to-be-new modern home! Thanks to HGTV, everyone knows that location is everything when you're buying real estate. What if you could switch to one car and walk to all your favorite restaurants, breweries and parks? How much more free time would you have with friends to enjoy life if you never had to sit in traffic, grinding your teeth?!
Imagine a simple and beautiful life, streamlined with wide open spaces organized closets and NEW HVAC systems that have those fancy little Nest controllers you see on Home Deport commercials. Why are those actors always smiling? It's because they have no grass to cut and they're headed to happy hour right after they get done shooting the commercial. Sounds pretty good doesn't it? Welcome home to 1277 Aalto Main Way. Located on West Side in the HOT community of M-West.
This 1950 sq. ft. townhouse has a glorious two story living room, walls of windows and modern finishes throughout. It's turn key and ready to go with automatic roller shades, additional storage in the two car garage and eco friendly turf in the backyard that never needs any cutting or watering!
The Primary suite has been refreshed with huge walk in closet and a totally renovated bathroom that features a two person walk-in shower! You'll never need to go to Home-Depot again for another power tool or weed killer.
But the best part about living in an established community like M-West are all the amenities!! You'll have access to an Olympic size pool, a fully stocked clubhouse, the well appointed gym, a friendly dog run and of course the 11 acre nature trail that has access to TOP GOLF, Star Provisions and Bacchanalia. Have you been to THE WORKS yet? It's the westside version of Ponce City market - seriously you can't beat this location.
Note: 3rd bedroom is currently used as office/ loft. It has a full closet and separate ensuite full bathrooms. There are similar floor plans that have closed up the open wall and made space private.
Make sure to check out VIDEO (type in You Tube Search bar): 1277 Aalto Main NW
Location
State GA
County Fulton
Lake Name None
Rooms
Bedroom Description Oversized Master,Roommate Floor Plan
Other Rooms None
Basement None
Dining Room Open Concept, Seats 12+
Interior
Interior Features Cathedral Ceiling(s), Double Vanity, Entrance Foyer, High Ceilings 10 ft Main
Heating Central, Electric, Forced Air
Cooling Central Air, Zoned
Flooring Concrete, Hardwood
Fireplaces Type None
Window Features Insulated Windows
Appliance Dishwasher, Disposal, Dryer, Electric Range, Microwave, Refrigerator, Washer
Laundry Laundry Room, Lower Level
Exterior
Exterior Feature Balcony, Permeable Paving, Private Front Entry, Private Yard
Garage Garage
Garage Spaces 2.0
Fence Back Yard, Privacy, Wood
Pool In Ground
Community Features Clubhouse, Dog Park, Fitness Center, Gated, Homeowners Assoc, Near Beltline, Near Shopping, Near Trails/Greenway, Park, Pickleball, Pool, Restaurant
Utilities Available Cable Available, Electricity Available
Waterfront Description None
View City
Roof Type Composition
Street Surface Asphalt
Accessibility None
Handicap Access None
Porch Deck, Patio
Private Pool false
Building
Lot Description Back Yard
Story Three Or More
Foundation Concrete Perimeter, Slab
Sewer Public Sewer
Water Public
Level or Stories Three Or More
Structure Type Cement Siding,Stucco
New Construction No
Construction Status Resale
Schools
Elementary Schools E. Rivers
Middle Schools Willis A. Sutton
High Schools North Atlanta
Others
Senior Community no
Restrictions true
Tax ID 17 019100071608
Ownership Fee Simple
Financing no
Special Listing Condition None
Read Less Info
Want to know what your home might be worth? Contact us for a FREE valuation!

Our team is ready to help you sell your home for the highest possible price ASAP

Bought with Re/Max Premier

"My job is to find and attract mastery-based agents to the office, protect the culture, and make sure everyone is happy! "






