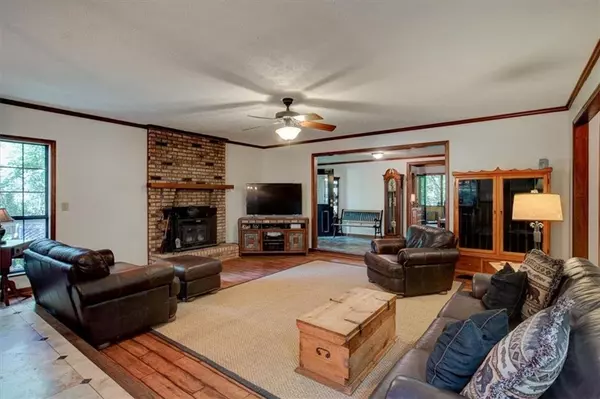$445,000
$478,000
6.9%For more information regarding the value of a property, please contact us for a free consultation.
5 Beds
4 Baths
3,420 SqFt
SOLD DATE : 12/08/2022
Key Details
Sold Price $445,000
Property Type Single Family Home
Sub Type Single Family Residence
Listing Status Sold
Purchase Type For Sale
Square Footage 3,420 sqft
Price per Sqft $130
MLS Listing ID 7079174
Sold Date 12/08/22
Style Ranch
Bedrooms 5
Full Baths 4
Construction Status Resale
HOA Y/N No
Year Built 1982
Annual Tax Amount $2,408
Tax Year 2021
Lot Size 4.850 Acres
Acres 4.85
Property Description
Back on the market at no fault of seller! Welcome home to your incredibly private, in-town retreat with fresh paint, updates and listed well below appraised value! Sitting on over 4.5 acres, this property features a meticulously kept large main house, a guest house with the option to use as an income property, beautiful large pool with wraparound sunbathing deck, workshop, beautiful grounds, a creek, and plenty of room to grow. In the main house, you will find 4 bedrooms, 3 full bathrooms, a large living room with beautiful hardwood floors and stone fireplace, walk-out basement, a large screened in porch overlooking the beautiful, wooded landscape and creek and lots of exterior deck space to entertain and showcase your beloved plants. The guest house features brand new LVP flooring, an oversized bedroom and a full bathroom with large living room, full kitchen and an additional room for an extra-large walk-in closet or bonus room/office. This property is truly a hidden gem and will provide many years of memories for the new owner! Two year home warranty included when financing through The Beam Team at Fairway Mortgage. This property is owner occupied. Must have confirmed appointment to tour.
Location
State GA
County Rockdale
Lake Name None
Rooms
Bedroom Description In-Law Floorplan, Master on Main, Split Bedroom Plan
Other Rooms Guest House, Pool House, Second Residence, Workshop
Basement Exterior Entry, Finished, Interior Entry
Main Level Bedrooms 5
Dining Room Open Concept
Interior
Interior Features Entrance Foyer, High Speed Internet, His and Hers Closets, Walk-In Closet(s)
Heating Central, Propane
Cooling Ceiling Fan(s), Central Air, Window Unit(s)
Flooring Carpet, Hardwood, Stone, Other
Fireplaces Number 1
Fireplaces Type Family Room, Insert, Living Room, Masonry, Wood Burning Stove
Appliance Dishwasher, Dryer, Electric Cooktop, Electric Oven, Refrigerator, Washer
Laundry Main Level, Other
Exterior
Exterior Feature Garden, Private Yard, Rain Gutters, Storage, Other
Garage Carport, Covered, Driveway, Level Driveway, Parking Pad, RV Access/Parking
Fence Invisible, Wood
Pool Above Ground
Community Features None
Utilities Available Electricity Available, Phone Available, Sewer Available, Water Available
Waterfront Description Creek
View Rural, Trees/Woods, Water
Roof Type Shingle
Street Surface Gravel
Accessibility None
Handicap Access None
Porch Covered, Deck, Enclosed, Front Porch, Patio, Screened, Side Porch
Total Parking Spaces 9
Private Pool true
Building
Lot Description Creek On Lot, Cul-De-Sac, Front Yard, Landscaped, Private, Wooded
Story One
Foundation Slab
Sewer Public Sewer
Water Public
Architectural Style Ranch
Level or Stories One
Structure Type Wood Siding
New Construction No
Construction Status Resale
Schools
Elementary Schools Honey Creek
Middle Schools Memorial
High Schools Salem
Others
Senior Community no
Restrictions false
Tax ID 079002014C
Ownership Fee Simple
Acceptable Financing Cash, Conventional
Listing Terms Cash, Conventional
Financing no
Special Listing Condition None
Read Less Info
Want to know what your home might be worth? Contact us for a FREE valuation!

Our team is ready to help you sell your home for the highest possible price ASAP

Bought with EXP Realty, LLC.

"My job is to find and attract mastery-based agents to the office, protect the culture, and make sure everyone is happy! "






