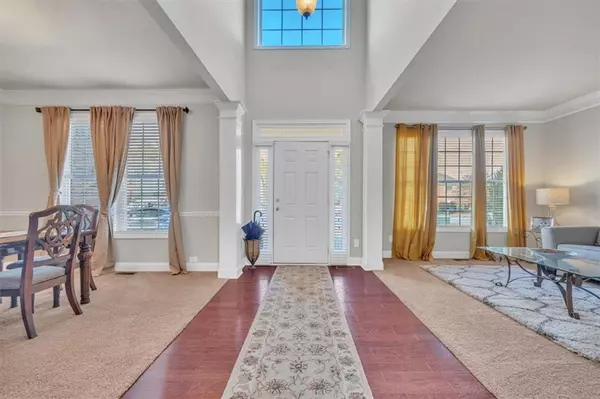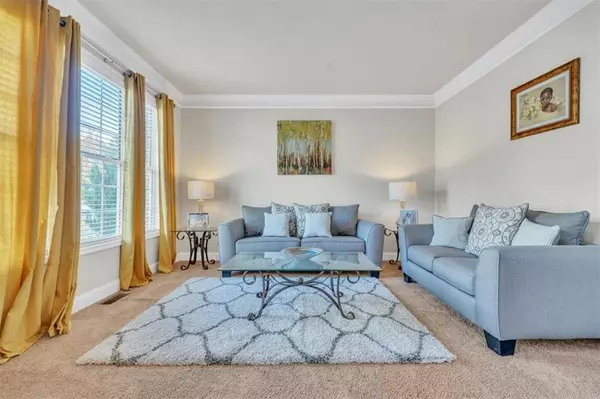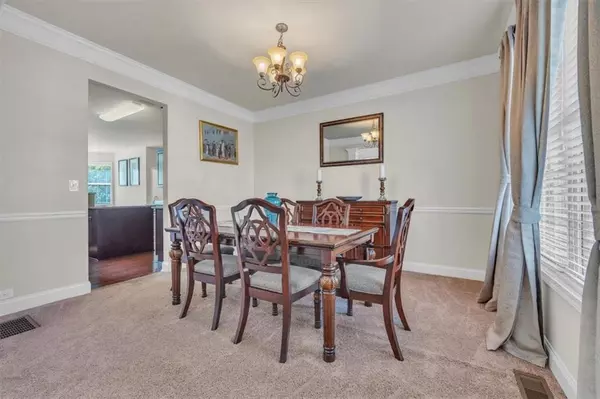$500,000
$519,900
3.8%For more information regarding the value of a property, please contact us for a free consultation.
5 Beds
4 Baths
1.18 Acres Lot
SOLD DATE : 12/09/2022
Key Details
Sold Price $500,000
Property Type Single Family Home
Sub Type Single Family Residence
Listing Status Sold
Purchase Type For Sale
Subdivision Wolf Creek Country Club
MLS Listing ID 7135240
Sold Date 12/09/22
Style Traditional
Bedrooms 5
Full Baths 4
Construction Status Resale
HOA Fees $800
HOA Y/N Yes
Year Built 2015
Annual Tax Amount $2,893
Tax Year 2022
Lot Size 1.180 Acres
Acres 1.18
Property Description
This is the home you have been waiting for! Enter into a foyer with a formal living room on one side and formal dining on the other. Pass through into the open concept family room, breakfast area and kitchen with solid surface counter bar and island. Entire area is great for entertaining and continues outside on the upper deck just off the breakfast area. The main floor also consists of the separate laundry room, bedroom/office with walk in closet and access to a full bath. Kitchen offers stainless steel appliances, plenty of counter and cabinet space throughout. There is also a full size pantry. Upper level offers a large primary suite with his/hers walk-in closets including separate storage areas in each closet. Large ensuite bath with soaking tub, separate shower and double vanity. The floor is completed by 3 secondary bedrooms and a full bath. The entertaining does not have to end as it can continue on the fully completed lower level with additional openc concept family room space, a separate work-out area, office and a full bath. This level also has an exterior living area with grill, ceiling fan and light. A beautiful oasis awaits in the completely fenced multi-level backyard. Lower level has seating area with firepit, perfect for the upcoming cool evenings. There is also an area to enhance your skills or desire for gardening. This home has all the elements desired for comfortable and enjoyable living. Act fast, will not last long!!
Location
State GA
County Fulton
Lake Name None
Rooms
Bedroom Description Oversized Master
Other Rooms None
Basement Daylight, Exterior Entry, Finished, Finished Bath, Full, Interior Entry
Main Level Bedrooms 1
Dining Room Separate Dining Room
Interior
Interior Features Disappearing Attic Stairs, Entrance Foyer, High Ceilings 9 ft Lower, High Ceilings 9 ft Main, High Ceilings 9 ft Upper, Walk-In Closet(s)
Heating Central, Forced Air, Hot Water, Zoned
Cooling Ceiling Fan(s), Central Air, Zoned
Flooring Carpet, Hardwood
Fireplaces Number 1
Fireplaces Type Family Room
Window Features Double Pane Windows
Appliance Gas Water Heater, Microwave, Refrigerator
Laundry Laundry Room, Other
Exterior
Exterior Feature Other
Parking Features Attached, Garage, Garage Door Opener, Kitchen Level
Garage Spaces 2.0
Fence Back Yard, Fenced, Privacy, Wood
Pool None
Community Features Homeowners Assoc, Playground, Pool, Sidewalks, Street Lights
Utilities Available Underground Utilities
Waterfront Description None
View Trees/Woods
Roof Type Composition
Street Surface Paved
Accessibility None
Handicap Access None
Porch Deck
Total Parking Spaces 2
Building
Lot Description Level
Story Three Or More
Foundation Concrete Perimeter
Sewer Public Sewer
Water Public
Architectural Style Traditional
Level or Stories Three Or More
Structure Type Brick Front, Cedar, Wood Siding
New Construction No
Construction Status Resale
Schools
Elementary Schools Stonewall Tell
Middle Schools Sandtown
High Schools Westlake
Others
HOA Fee Include Swim/Tennis
Senior Community no
Restrictions true
Tax ID 14F0122 LL1676
Ownership Fee Simple
Financing no
Special Listing Condition None
Read Less Info
Want to know what your home might be worth? Contact us for a FREE valuation!

Our team is ready to help you sell your home for the highest possible price ASAP

Bought with Non FMLS Member

"My job is to find and attract mastery-based agents to the office, protect the culture, and make sure everyone is happy! "






