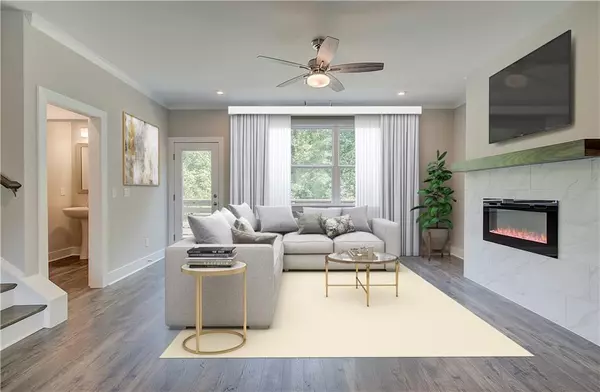$491,500
$499,990
1.7%For more information regarding the value of a property, please contact us for a free consultation.
3 Beds
3.5 Baths
2,459 SqFt
SOLD DATE : 12/22/2022
Key Details
Sold Price $491,500
Property Type Townhouse
Sub Type Townhouse
Listing Status Sold
Purchase Type For Sale
Square Footage 2,459 sqft
Price per Sqft $199
Subdivision Woodside Place
MLS Listing ID 7083467
Sold Date 12/22/22
Style Townhouse
Bedrooms 3
Full Baths 3
Half Baths 1
Construction Status New Construction
HOA Fees $250
HOA Y/N Yes
Year Built 2022
Property Description
LOCATION! LOCATION! LOCATION! Quick Move-In!!! Amazing 3 bedroom/3.5 bath townhome in sought after Peachtree Corners. This Ashton floorplan features solid surface flooring throughout the entire home, upgraded tile and fixtures in all baths. The chef's kitchen features SS appliances, 42” cabinets and an impressive island ready for entertaining. This modern concept plan flows perfectly with the must-see kitchen, dining room and an even more impressive living space featuring a linear fireplace and upgraded tile. From your main living area, you and your guests can enjoy your private deck nestled along a treelined buffer with yard accessibility for your furry friends. The deck is perfect for grilling and enjoying morning coffee. Home also includes an amazing recreation room or flex space on the 1st floor with a full bath. You will enjoy many benefits of purchasing this new energy efficient Beazer home. Schedule a private tour today! We are currently offering a $12,000 closing cost incentive if using a Mortgage Choice Lender.
This home is READY NOW! QUICK CLOSE!
Don’t miss out on this limited opportunity for a quick close on new construction.
Location
State GA
County Gwinnett
Lake Name None
Rooms
Bedroom Description Oversized Master
Other Rooms None
Basement None
Dining Room Seats 12+
Interior
Interior Features Entrance Foyer, Entrance Foyer 2 Story, High Ceilings 9 ft Lower, High Ceilings 9 ft Main, High Ceilings 9 ft Upper, High Speed Internet, Walk-In Closet(s)
Heating Natural Gas, Zoned
Cooling Ceiling Fan(s), Central Air
Flooring Carpet
Fireplaces Number 1
Fireplaces Type Electric, Family Room
Window Features Double Pane Windows, Insulated Windows
Appliance Dishwasher, ENERGY STAR Qualified Appliances, Gas Cooktop, Gas Oven, Gas Water Heater, Microwave, Range Hood, Trash Compactor
Laundry Laundry Room, Upper Level
Exterior
Exterior Feature None
Parking Features Attached, Driveway, Garage, Garage Door Opener, Garage Faces Front
Garage Spaces 2.0
Fence None
Pool None
Community Features Homeowners Assoc, Near Shopping, Street Lights
Utilities Available Cable Available, Electricity Available, Natural Gas Available, Phone Available, Sewer Available, Water Available
Waterfront Description None
View Trees/Woods
Roof Type Composition, Shingle
Street Surface Asphalt, Paved
Accessibility None
Handicap Access None
Porch Deck
Total Parking Spaces 2
Building
Lot Description Wooded
Story Three Or More
Foundation Slab
Sewer Public Sewer
Water Public
Architectural Style Townhouse
Level or Stories Three Or More
Structure Type Brick Front, Cement Siding
New Construction No
Construction Status New Construction
Schools
Elementary Schools Peachtree
Middle Schools Pinckneyville
High Schools Norcross
Others
Senior Community no
Restrictions false
Tax ID R6313 188
Ownership Fee Simple
Financing no
Special Listing Condition None
Read Less Info
Want to know what your home might be worth? Contact us for a FREE valuation!

Our team is ready to help you sell your home for the highest possible price ASAP

Bought with EXP Realty, LLC.

"My job is to find and attract mastery-based agents to the office, protect the culture, and make sure everyone is happy! "






