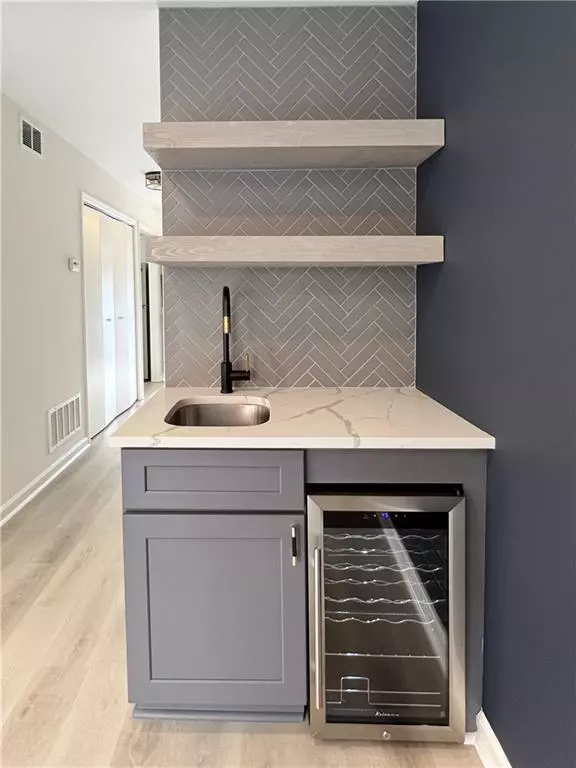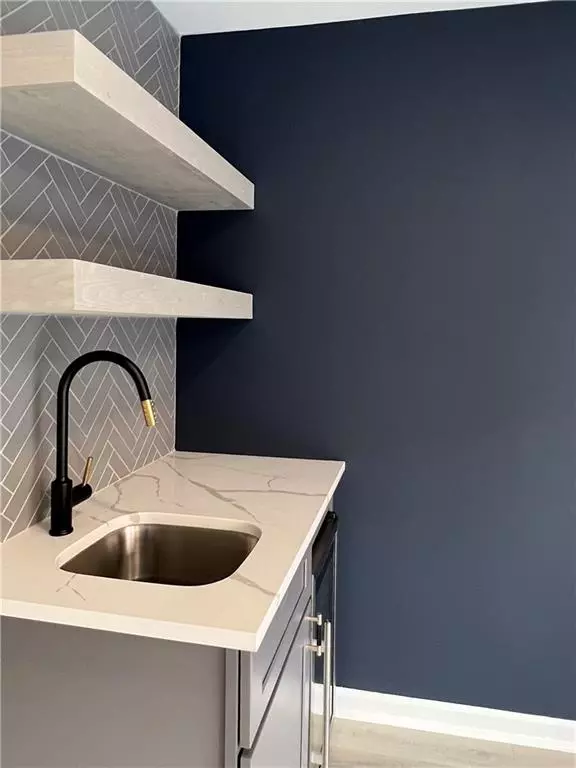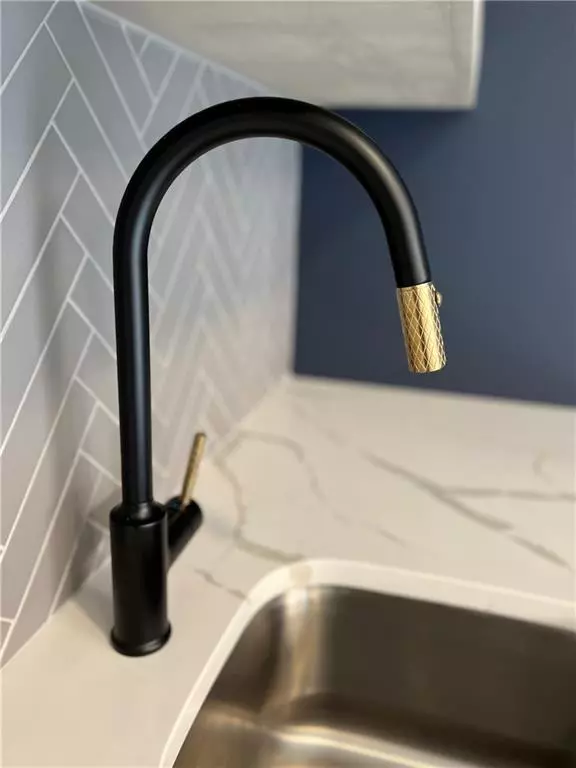$295,000
$295,000
For more information regarding the value of a property, please contact us for a free consultation.
2 Beds
1.5 Baths
1,088 SqFt
SOLD DATE : 12/30/2022
Key Details
Sold Price $295,000
Property Type Townhouse
Sub Type Townhouse
Listing Status Sold
Purchase Type For Sale
Square Footage 1,088 sqft
Price per Sqft $271
Subdivision Raleigh Square
MLS Listing ID 7148985
Sold Date 12/30/22
Style Townhouse
Bedrooms 2
Full Baths 1
Half Baths 1
Construction Status Updated/Remodeled
HOA Fees $320
HOA Y/N Yes
Year Built 1967
Annual Tax Amount $1,014
Tax Year 2022
Lot Size 1,089 Sqft
Acres 0.025
Property Description
This all brick, end unit, two story townhome in the heart of sandy springs is a showstopper. Completely updated from top to bottom - updates include fresh paint throughout, smoothed ceilings, durable luxury vinyl plank flooring, new LED lighting throughout, entirely new kitchen and bathrooms, top of the line stainless steel appliances, soft Close shaker style cabinetry and vanities, professional designer selected paint colors, quartz & honed granite countertops, tile, mirrors, lighting and hardware. Added touches like LED can lights and hints of brass warm up the space. Living room features a shiplap accent wall and wet bar with wine fridge, sink and natural wood shelving. Full bath features double vanity and spacious stand up shower. Dedicated laundry room. Spacious attic storage and updated shelving within closets. New HVAC and water heater. Private walk out patio is great for entertaining. All new plumbing fixtures and dual flush toilets. Quiet secure community has a neighborhood pool and plenty of green space. Walkable to numerous restaurants, shops and gyms. Easy access to GA-400, I-285, Roswell, East Cobb, Perimeter etc.
Location
State GA
County Fulton
Lake Name None
Rooms
Bedroom Description None
Other Rooms None
Basement None
Dining Room Open Concept
Interior
Interior Features Wet Bar
Heating Central
Cooling Central Air
Flooring Ceramic Tile, Vinyl
Fireplaces Type None
Window Features None
Appliance Dishwasher, Electric Range, Microwave, Refrigerator
Laundry In Hall, Main Level
Exterior
Exterior Feature None
Parking Features Unassigned
Fence Wood
Pool None
Community Features Homeowners Assoc, Near Marta, Near Schools, Near Shopping, Near Trails/Greenway, Pool, Public Transportation
Utilities Available Cable Available
Waterfront Description None
View Other
Roof Type Composition
Street Surface None
Accessibility None
Handicap Access None
Porch Patio
Total Parking Spaces 2
Building
Lot Description Other
Story Two
Foundation None
Sewer Public Sewer
Water Public
Architectural Style Townhouse
Level or Stories Two
Structure Type Brick 3 Sides
New Construction No
Construction Status Updated/Remodeled
Schools
Elementary Schools Spalding Drive
Middle Schools Ridgeview Charter
High Schools Riverwood International Charter
Others
HOA Fee Include Maintenance Structure, Maintenance Grounds, Pest Control, Reserve Fund, Termite, Trash, Water
Senior Community no
Restrictions true
Tax ID 17 007300030755
Ownership Condominium
Acceptable Financing Cash, Conventional
Listing Terms Cash, Conventional
Financing no
Special Listing Condition None
Read Less Info
Want to know what your home might be worth? Contact us for a FREE valuation!

Our team is ready to help you sell your home for the highest possible price ASAP

Bought with Dorsey Alston Realtors

"My job is to find and attract mastery-based agents to the office, protect the culture, and make sure everyone is happy! "






