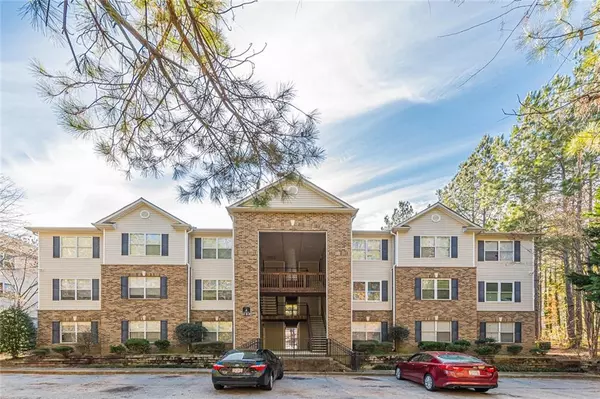$142,000
$169,500
16.2%For more information regarding the value of a property, please contact us for a free consultation.
3 Beds
2 Baths
1,202 SqFt
SOLD DATE : 03/06/2023
Key Details
Sold Price $142,000
Property Type Condo
Sub Type Condominium
Listing Status Sold
Purchase Type For Sale
Square Footage 1,202 sqft
Price per Sqft $118
Subdivision Fairington Park
MLS Listing ID 7149557
Sold Date 03/06/23
Style Mid-Rise (up to 5 stories), Traditional
Bedrooms 3
Full Baths 2
Construction Status Updated/Remodeled
HOA Fees $200
HOA Y/N Yes
Originating Board First Multiple Listing Service
Year Built 2003
Annual Tax Amount $1,631
Tax Year 2022
Lot Size 1,306 Sqft
Acres 0.03
Property Description
Looking for a wonderful first home opportunity, transitioning or downsizing? This "move-in" ready 3 BR/2 BA condo has it all! Super convenient location with easy access to I-20 for a short commute to downtown Atlanta. Walk to MARTA bus stop, parks and recreation, and just a short commute to hospitals, schools, shopping, dining, and entertainment at Stonecrest. This spacious 3 BR/2 BA second floor unit has been beautifully upgraded with ceramic tile flooring and designer paint throughout, new stainless steel appliances, new lighting fixtures and more! Enter into a large, open floorplan with living room open to the dining area and efficient galley kitchen which boasts new stainless stove, refigerator and microwave, ample cabinet space, and a laundry room (off the kitchen) equipped with full-size washer and dryer. The hallway from the living room leads to the main bathroom and light-filled bedrooms, including an enormous owner's suite with ensuite bath featuring garden tub/shower and walk-in closet, two spacious secondary bedrooms with ample closet space. Main bath also has garden tub/shower! Plenty of storage in secured, exterior storage room. Free parking and utilities are minimal in this total electric unit. You'll feel cozy and right at home. Don't wait. This one won't last!
Location
State GA
County Dekalb
Lake Name None
Rooms
Bedroom Description Master on Main, Roommate Floor Plan
Other Rooms None
Basement None
Main Level Bedrooms 3
Dining Room Open Concept
Interior
Interior Features High Ceilings 9 ft Main, High Speed Internet, Walk-In Closet(s)
Heating Other
Cooling Central Air
Flooring Ceramic Tile, Hardwood
Fireplaces Type None
Window Features None
Appliance Dishwasher, Disposal, Dryer, Electric Oven, Electric Range, Microwave, Refrigerator, Washer
Laundry In Kitchen
Exterior
Exterior Feature Private Front Entry, Storage
Parking Features On Street, Parking Lot, Unassigned
Fence None
Pool None
Community Features Homeowners Assoc, Near Marta, Near Schools, Near Shopping, Park, Public Transportation, Restaurant, Street Lights
Utilities Available Cable Available, Electricity Available
Waterfront Description None
View Park/Greenbelt, Trees/Woods, Other
Roof Type Composition
Street Surface Paved
Accessibility None
Handicap Access None
Porch None
Building
Lot Description Cul-De-Sac, Level, Other
Story One
Foundation Block
Sewer Public Sewer
Water Public
Architectural Style Mid-Rise (up to 5 stories), Traditional
Level or Stories One
Structure Type Brick Front, Cement Siding, Concrete
New Construction No
Construction Status Updated/Remodeled
Schools
Elementary Schools Flat Rock
Middle Schools Lithonia
High Schools Lithonia
Others
HOA Fee Include Maintenance Structure, Maintenance Grounds, Pest Control, Reserve Fund, Sewer, Termite, Trash, Water
Senior Community no
Restrictions false
Tax ID 16 074 13 039
Ownership Fee Simple
Acceptable Financing Cash, Conventional
Listing Terms Cash, Conventional
Financing no
Special Listing Condition None
Read Less Info
Want to know what your home might be worth? Contact us for a FREE valuation!

Our team is ready to help you sell your home for the highest possible price ASAP

Bought with Non FMLS Member

"My job is to find and attract mastery-based agents to the office, protect the culture, and make sure everyone is happy! "






