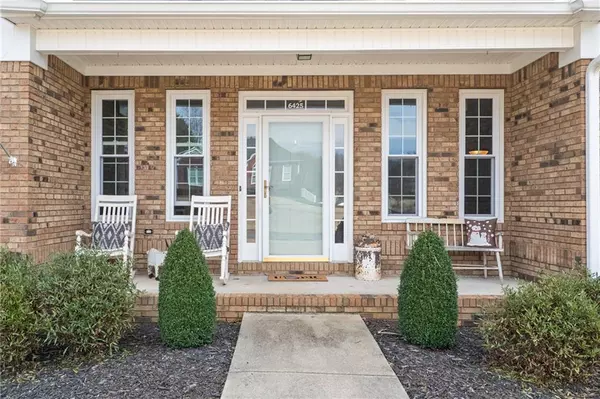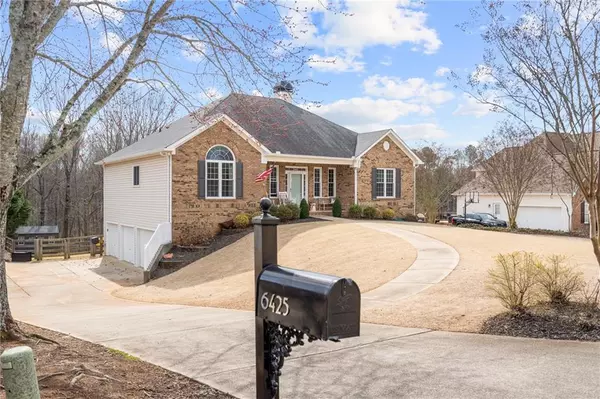$505,000
$475,000
6.3%For more information regarding the value of a property, please contact us for a free consultation.
4 Beds
3 Baths
2,961 SqFt
SOLD DATE : 03/10/2023
Key Details
Sold Price $505,000
Property Type Single Family Home
Sub Type Single Family Residence
Listing Status Sold
Purchase Type For Sale
Square Footage 2,961 sqft
Price per Sqft $170
Subdivision Hendrix Place
MLS Listing ID 7179994
Sold Date 03/10/23
Style Ranch
Bedrooms 4
Full Baths 3
Construction Status Resale
HOA Fees $475
HOA Y/N Yes
Originating Board First Multiple Listing Service
Year Built 2002
Annual Tax Amount $3,923
Tax Year 2022
Lot Size 0.690 Acres
Acres 0.69
Property Description
Come see for yourself what a wonderful treasure that this home is. From the moment you walk in you will be welcomed with vaulted ceilings and gleaming hardwood floors. The living room offers ample space for entertaining and leads into the bright kitchen. Off of the kitchen you will find a covered deck overlooking a huge fenced in backyard. Enjoy your morning coffee in the peaceful setting. This home has been immaculately maintained,beautifully updated with interior designer choices, and is ready for you to call home. This is a true ranch with a finished basement. The main level features a large master bedroom with vaulted ceilings and tons of natural light, two additional bedrooms and a full bath, a separate dining room and laundry room with pantry and extra storage. But that's not all! There is a finished basement with two additional rooms that could serve as a bedroom, home office, or theater room, additional flex space, storage, and a full bathroom. You can also utilize the Three-Car Garage for vehicles, toys, workshop, home gym, etc. Neighborhood features a saltwater swimming pool and views of pond from the backyard. Excellent school cluster and close to parks, shopping, and entertainment. Convenient location while offering plenty of privacy. Do not miss this opportunity!
Location
State GA
County Forsyth
Lake Name None
Rooms
Bedroom Description Master on Main, Split Bedroom Plan
Other Rooms Outbuilding, Shed(s)
Basement Daylight, Driveway Access, Finished, Finished Bath, Full, Interior Entry
Main Level Bedrooms 3
Dining Room Seats 12+, Separate Dining Room
Interior
Interior Features Crown Molding, High Ceilings 9 ft Main, Vaulted Ceiling(s), Walk-In Closet(s)
Heating Central, Electric
Cooling Ceiling Fan(s), Central Air
Flooring Carpet, Ceramic Tile, Hardwood
Fireplaces Number 1
Fireplaces Type Family Room
Window Features Double Pane Windows
Appliance Dishwasher, Disposal, Gas Cooktop, Gas Oven, Microwave
Laundry In Kitchen, Laundry Room
Exterior
Exterior Feature Awning(s), Private Yard
Garage Drive Under Main Level, Driveway, Garage, Garage Door Opener, Garage Faces Side
Garage Spaces 3.0
Fence Back Yard, Fenced, Wood
Pool None
Community Features Homeowners Assoc, Pool, Street Lights
Utilities Available Cable Available, Electricity Available, Natural Gas Available, Water Available
Waterfront Description None
View Rural, Trees/Woods, Water
Roof Type Shingle
Street Surface Asphalt
Accessibility Common Area
Handicap Access Common Area
Porch Covered, Deck, Front Porch
Total Parking Spaces 3
Building
Lot Description Back Yard, Front Yard, Landscaped, Level, Private
Story Two
Foundation Concrete Perimeter
Sewer Septic Tank
Water Public
Architectural Style Ranch
Level or Stories Two
Structure Type Brick Front, Vinyl Siding
New Construction No
Construction Status Resale
Schools
Elementary Schools Coal Mountain
Middle Schools North Forsyth
High Schools North Forsyth
Others
HOA Fee Include Swim/Tennis
Senior Community no
Restrictions false
Tax ID 169 202
Special Listing Condition None
Read Less Info
Want to know what your home might be worth? Contact us for a FREE valuation!

Our team is ready to help you sell your home for the highest possible price ASAP

Bought with Redfin Corporation

"My job is to find and attract mastery-based agents to the office, protect the culture, and make sure everyone is happy! "






