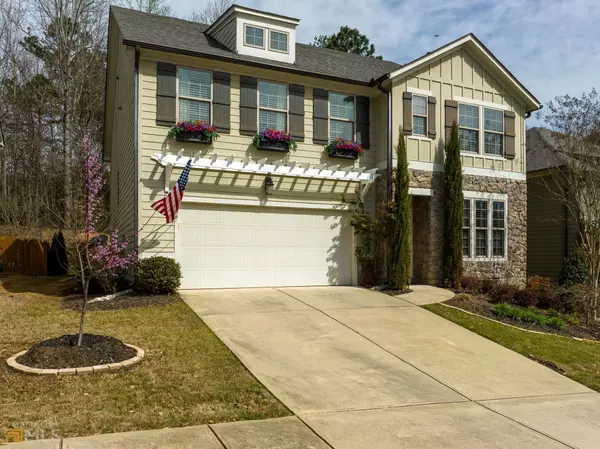Bought with Cathy Tomlinson • BHHS Georgia Properties
$589,900
$589,900
For more information regarding the value of a property, please contact us for a free consultation.
4 Beds
3 Baths
6,098 Sqft Lot
SOLD DATE : 04/14/2023
Key Details
Sold Price $589,900
Property Type Single Family Home
Sub Type Single Family Residence
Listing Status Sold
Purchase Type For Sale
Subdivision Stoney Creek
MLS Listing ID 10139108
Sold Date 04/14/23
Style Craftsman,Traditional
Bedrooms 4
Full Baths 3
Construction Status Resale
HOA Fees $600
HOA Y/N Yes
Year Built 2015
Annual Tax Amount $1,185
Tax Year 2022
Lot Size 6,098 Sqft
Property Description
This stunning home boasts exceptional details throughout. As you step inside, you'll immediately notice the rich dark hardwood floors that flow seamlessly throughout the entire home, including the closets. From the foyer you walk past the elegant living room, and you'll notice the exquisite wainscoting running along the main hall leading to the dining room that will seat up to 12. The hall leads to a spectacular great room and a kitchen that is fit for a chef. The gourmet kitchen boasting a massive granite island with seating, featuring stainless steel appliances, including a stove with five gas burners, self-cleaning double ovens with the bottom oven that doubles as a warmer, and pull-out drawers in the cabinets. The walk-in pantry has a light and a plug, making it easy to charge any appliances out of sight with even more vertical space to add more storage. The stainless-steel appliances are also easy to keep clean, requiring only a soft towel. The brand-NEW Samsung smart refrigerator is equipped with a family hub and can display artwork, lists, and video option for you to view the contents of the fridge. The living spaces are elegantly appointed, with a great room featuring a gas fireplace that lights up with the flick of a switch and surrounded by bookcases. You will also find wide baseboards and two-piece crown molding throughout the main floor. The great room is bright with a wall of windows and glass doors that lead out to the meticulously landscaped backyard, which has recently been expanded and is now lush with fescue and complete with azaleas, jasmine, crepe myrtles, and a fabulous pergola with a retractable awning. All that is needed to fully enclose the backyard would be gates on either side to connect from the home to the neighboring fence, after consulting with the neighbors. The wooded area beyond the retaining walls will never be developed, allowing nature to remain a constant presence. Upstairs, the flex room is perfect for any number of uses, whether it be a second living room, home office, play area, home theater or more. The oversized master bedroom features tray ceilings and double doors leading into the spa-like master bathroom, complete with separate soaking tub and shower with a rainfall showerhead, handheld sprayer, full tile, and a bench. Make sure to look in the master bedroom closet because it extends around the corner and behind the door. The downstairs bathroom also features a bench in the shower too. And that's not all! This home also features a brand-new LG washing machine, and an 84-gallon water heater that provides instant hot water in every faucet throughout the home. So many walk- in closets on the main and second floor and cabinets are staying in the garage too. The laundry room has 2 dryer vent connectors allowing you to have a stackable or side by side washer and dryer and both vents have been recently cleaned from the connectors to the outside exit point. There are so many incredible features to this home that must be seen in person to fully appreciate. As a bonus, some furniture will be marked for sale, so you can easily outfit your new home with the perfect pieces. This incredible property is a must-see! Don't miss your chance to call it home because it won't be available for long!
Location
State GA
County Cherokee
Rooms
Basement None
Interior
Interior Features Bookcases, Tray Ceiling(s), High Ceilings, Double Vanity, Soaking Tub, Pulldown Attic Stairs, Separate Shower, Walk-In Closet(s)
Heating Natural Gas, Forced Air
Cooling Ceiling Fan(s), Central Air, Whole House Fan
Flooring Hardwood, Tile
Fireplaces Number 1
Fireplaces Type Family Room, Gas Starter, Gas Log
Exterior
Garage Attached, Garage, Kitchen Level
Fence Back Yard, Wood
Community Features Playground, Pool, Sidewalks, Street Lights, Walk To Schools, Walk To Shopping
Utilities Available Underground Utilities, Cable Available, Electricity Available, Natural Gas Available, Phone Available, Sewer Available, Water Available
Roof Type Composition
Building
Story Two
Foundation Block
Sewer Public Sewer
Level or Stories Two
Construction Status Resale
Schools
Elementary Schools Johnston
Middle Schools Mill Creek
High Schools River Ridge
Others
Acceptable Financing Cash, Conventional, FHA, VA Loan
Listing Terms Cash, Conventional, FHA, VA Loan
Financing Conventional
Read Less Info
Want to know what your home might be worth? Contact us for a FREE valuation!

Our team is ready to help you sell your home for the highest possible price ASAP

© 2024 Georgia Multiple Listing Service. All Rights Reserved.

"My job is to find and attract mastery-based agents to the office, protect the culture, and make sure everyone is happy! "






