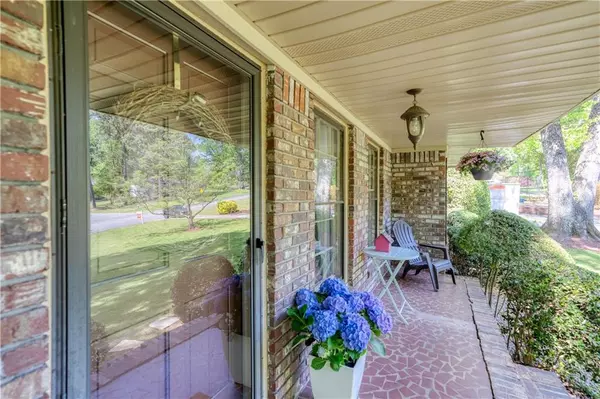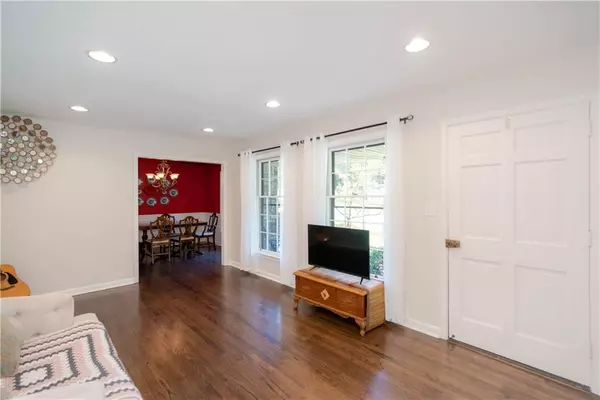$400,000
$385,000
3.9%For more information regarding the value of a property, please contact us for a free consultation.
3 Beds
2 Baths
1,574 SqFt
SOLD DATE : 05/12/2023
Key Details
Sold Price $400,000
Property Type Single Family Home
Sub Type Single Family Residence
Listing Status Sold
Purchase Type For Sale
Square Footage 1,574 sqft
Price per Sqft $254
Subdivision Cooper Hills
MLS Listing ID 7205084
Sold Date 05/12/23
Style Contemporary/Modern, Ranch, Traditional
Bedrooms 3
Full Baths 2
Construction Status Resale
HOA Y/N No
Originating Board First Multiple Listing Service
Year Built 1964
Annual Tax Amount $3,596
Tax Year 2022
Lot Size 0.690 Acres
Acres 0.69
Property Description
This charming 3 bedroom, 2 bathroom ranch-style home is simply divine. From the minute you walk in the door, you'll feel right at home. Located less than five minutes from Heritage Park, the Silver Comet Trail, and zoned for Smyrna schools, this brick Mid-Century Modern home is move-in ready and waiting for you to make it your own.
The floor plan is perfect for family gatherings and entertaining. The natural light flows throughout the space, highlighting the beautiful original features and bringing the outdoors in. The kitchen has been updated with stainless steel appliances and granite countertops, creating a modern farmhouse feel.
The primary bedroom is a true retreat, with an ensuite bathroom featuring a walk-in shower. The two additional bedrooms are spacious and with ample storage.
But the real gem of this home is the outdoor space. The yard is an absolute dream, with mature trees and beautiful landscaping that will make you feel like you're in your own private oasis. Imagine spending lazy afternoons on the porch, sipping sweet tea and taking in the beauty around you.
Location
State GA
County Cobb
Lake Name None
Rooms
Bedroom Description Master on Main, Roommate Floor Plan
Other Rooms Outbuilding, Shed(s), Workshop
Basement None
Main Level Bedrooms 3
Dining Room Seats 12+, Separate Dining Room
Interior
Interior Features Crown Molding, Walk-In Closet(s)
Heating Central
Cooling Attic Fan, Ceiling Fan(s), Central Air
Flooring Ceramic Tile, Vinyl
Fireplaces Number 1
Fireplaces Type Living Room
Window Features Plantation Shutters, Shutters
Appliance Dishwasher, Electric Range
Laundry In Garage
Exterior
Exterior Feature Private Yard, Rain Gutters
Parking Features Garage, Garage Faces Side, Kitchen Level, Level Driveway
Garage Spaces 2.0
Fence Back Yard, Chain Link, Wood
Pool None
Community Features None
Utilities Available Cable Available, Electricity Available, Natural Gas Available, Phone Available, Water Available
Waterfront Description None
View Trees/Woods
Roof Type Other
Street Surface Asphalt
Accessibility None
Handicap Access None
Porch Covered, Deck, Front Porch, Patio, Rear Porch
Private Pool false
Building
Lot Description Back Yard, Front Yard, Landscaped, Level
Story One
Foundation See Remarks
Sewer Septic Tank
Water Public
Architectural Style Contemporary/Modern, Ranch, Traditional
Level or Stories One
Structure Type Brick 3 Sides, Brick 4 Sides, Brick Front
New Construction No
Construction Status Resale
Schools
Elementary Schools Nickajack
Middle Schools Griffin
High Schools Campbell
Others
Senior Community no
Restrictions false
Tax ID 17025700210
Special Listing Condition None
Read Less Info
Want to know what your home might be worth? Contact us for a FREE valuation!

Our team is ready to help you sell your home for the highest possible price ASAP

Bought with Mavis Lane Realty, LLC.

"My job is to find and attract mastery-based agents to the office, protect the culture, and make sure everyone is happy! "






