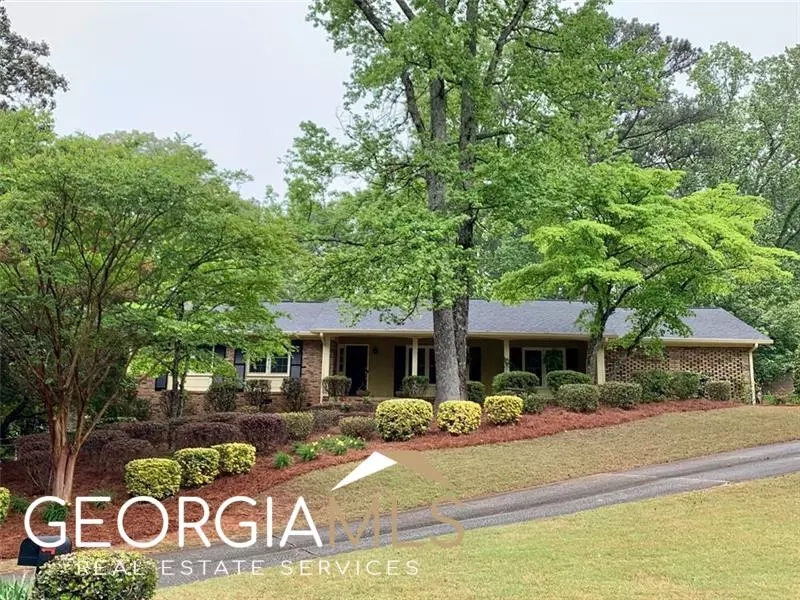Bought with Rhonda Duffy • Duffy Realty
$665,000
$669,900
0.7%For more information regarding the value of a property, please contact us for a free consultation.
4 Beds
3 Baths
0.5 Acres Lot
SOLD DATE : 07/03/2023
Key Details
Sold Price $665,000
Property Type Single Family Home
Sub Type Single Family Residence
Listing Status Sold
Purchase Type For Sale
Subdivision Flair Forest
MLS Listing ID 10153791
Sold Date 07/03/23
Style Brick 4 Side,Ranch
Bedrooms 4
Full Baths 3
Construction Status Resale
HOA Y/N No
Year Built 1962
Annual Tax Amount $5,167
Tax Year 2022
Lot Size 0.500 Acres
Property Description
Welcome to this marvelous renovated 4 bedroom & 3 bath hilltop brick ranch on a beautifully landscaped half-acre lot in Flair Forest. This home has been graciously cared for and fully updated by the present owner. All 4 bedrooms and 3 baths are located on the main level with a bonus finished space in the daylight section of the basement. There is a roomy screen porch that leads to a fully fenced level back yard with stone patio. The entry foyer is centrally located adjacent a formal living room and dining room. The kitchen features maple cabinets, granite counters and breakfast bar with pendant lighting, gas cooktop with microwave hood vent and wine fridge. The kitchen is open to a comfy den with a wood burning fireplace and built in shelves. Ceramic tile floors continue from the kitchen through the den. French doors lead to a spacious screen porch with plenty of room for a seating area and dining table. Two bedrooms have ensuite baths. The primary bath features a walk in shower. The hall bath and secondary ensuite have a tub/shower combination. Oak hardwood floors continue through the rest of the house except in the 4th bedroom which is carpeted. The basement can be accessed at the end of the central hallway down a spiral staircase or through exterior access from the side yard. The conditioned basement space has vinyl tile flooring and would make a perfect recreation room. There is also a separate basement workroom and storage space. A 2-car carport has convenient interior access to the kitchen. There is a large storage room in the carport and lots of additional driveway parking. Renovations/updates include: 2023 fresh interior paint, 2022 exterior paint, 2020 new architectural shingle roof, 2019 new HVAC, 2016 new ensuite bath in the 4th bedroom, 2012 new thermal pane windows and 6" seamless gutters, 2011 new primary ensuite bath and hall bath, 2003 full kitchen renovation. This move-in ready home has super easy neighborhood access to Mary Scott Nature Park and Briarmoor Manor Pool (optional membership). Very convenient to CHOA, CDC, VA, Emory, Mercer, I-85 & I-285!
Location
State GA
County Dekalb
Rooms
Basement Crawl Space, Daylight, Interior Entry, Exterior Entry, Finished, Partial
Main Level Bedrooms 4
Interior
Interior Features Bookcases, Pulldown Attic Stairs, Walk-In Closet(s), Master On Main Level
Heating Natural Gas, Central, Forced Air
Cooling Electric, Ceiling Fan(s), Central Air
Flooring Hardwood, Tile, Carpet
Fireplaces Number 1
Fireplaces Type Family Room
Exterior
Garage Carport, Side/Rear Entrance
Garage Spaces 2.0
Fence Back Yard, Chain Link
Community Features Park
Utilities Available Cable Available, Electricity Available, Natural Gas Available, Sewer Available, Water Available
Roof Type Composition
Building
Story One
Sewer Public Sewer
Level or Stories One
Construction Status Resale
Schools
Elementary Schools Hawthorne
Middle Schools Henderson
High Schools Lakeside
Others
Financing Conventional
Read Less Info
Want to know what your home might be worth? Contact us for a FREE valuation!

Our team is ready to help you sell your home for the highest possible price ASAP

© 2024 Georgia Multiple Listing Service. All Rights Reserved.

"My job is to find and attract mastery-based agents to the office, protect the culture, and make sure everyone is happy! "






