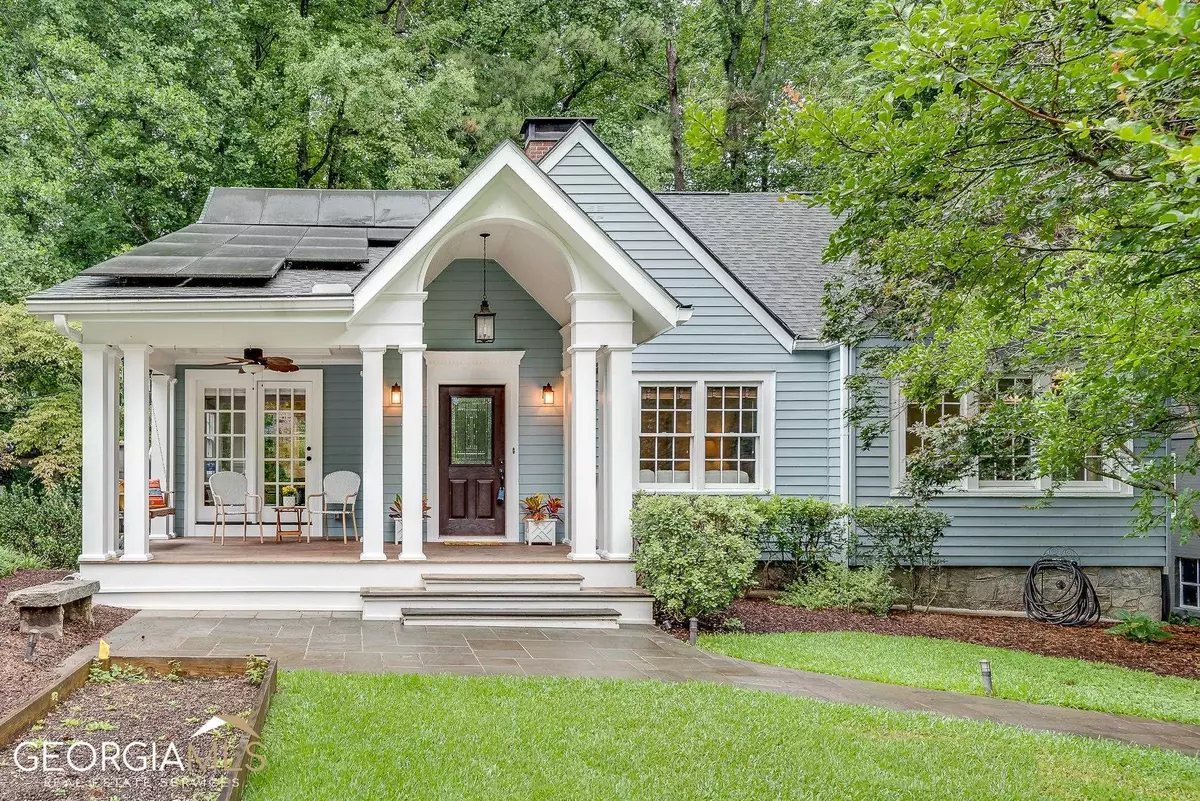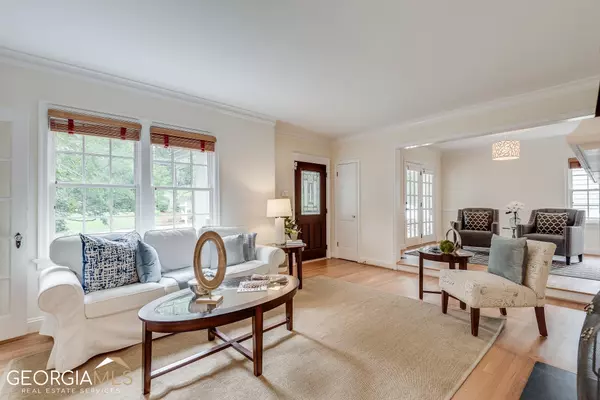$982,000
$874,999
12.2%For more information regarding the value of a property, please contact us for a free consultation.
3 Beds
3 Baths
3,529 SqFt
SOLD DATE : 07/24/2023
Key Details
Sold Price $982,000
Property Type Single Family Home
Sub Type Single Family Residence
Listing Status Sold
Purchase Type For Sale
Square Footage 3,529 sqft
Price per Sqft $278
Subdivision Virginia Highland / Briarwood
MLS Listing ID 10169139
Sold Date 07/24/23
Style Traditional
Bedrooms 3
Full Baths 3
HOA Y/N No
Originating Board Georgia MLS 2
Year Built 1941
Annual Tax Amount $7,437
Tax Year 2022
Lot Size 0.300 Acres
Acres 0.3
Lot Dimensions 13068
Property Description
This charming residence is nestled in the highly sought-after Virginia Highlands area known for its walkability and vibrant community. Leave the car at home and walk to restaurants, coffee shops and more or ride your bike to the Beltline and Piedmont Park. This home has solar panels that fuel the energy for not one, but two Tesla wall batteries providing continuous power supply and peace of mind, even during outages. Additionally, the property features a car charger, allowing you to conveniently power your electric vehicle right at home. On the main level you'll find a separate living area with original fireplace, sitting area, as well as two bedrooms and a bath. The open-concept design seamlessly connects the kitchen, family room, and dining area, creating an ideal space for socializing and entertaining. Upstairs you'll find an oversized primary suite with a large bedroom, sitting room with wet bar, bathroom with double vanities and a beautifully tiled shower. The finished basement, complete with a full bath and laundry, provides endless possibilities such as a mother in law suite or rental. Wine enthusiasts will appreciate the dedicated wine cellar, complete with its own AC unit to ensure optimal storage conditions for your collection. Great living continues to the outdoor spaces! The covered front porch is perfect for relaxing and the back deck is ideal for entertaining guests, including an above ground swim spa for even more fun all year round. The property also has a fenced-in yard for your furry family members!
Location
State GA
County Dekalb
Rooms
Other Rooms Shed(s)
Basement Daylight, Interior Entry, Exterior Entry, Finished, Partial
Dining Room Seats 12+
Interior
Interior Features Double Vanity, Walk-In Closet(s), Wet Bar, Wine Cellar
Heating Natural Gas, Electric, Central, Forced Air
Cooling Ceiling Fan(s), Central Air
Flooring Hardwood, Carpet
Fireplaces Type Living Room
Fireplace Yes
Appliance Gas Water Heater, Dryer, Washer, Dishwasher, Disposal, Microwave, Refrigerator
Laundry In Basement
Exterior
Exterior Feature Garden, Gas Grill
Parking Features Side/Rear Entrance
Garage Spaces 2.0
Fence Back Yard
Community Features Park, Walk To Schools, Near Shopping
Utilities Available Cable Available, Electricity Available, High Speed Internet, Natural Gas Available, Sewer Available, Water Available
View Y/N No
Roof Type Composition
Total Parking Spaces 2
Garage No
Private Pool No
Building
Lot Description Private
Faces From North Highland head East on Amsterdam Ave. then RIGHT on Rosedale Rd. House will be on the RIGHT before you get to Briarwood Dr. From Briarcliff head West on Briarwood Dr. Turn RIGHT on Briarwood Dr. House will be on your LEFT.
Foundation Block
Sewer Public Sewer
Water Public
Structure Type Stone,Wood Siding
New Construction No
Schools
Elementary Schools Fernbank
Middle Schools Druid Hills
High Schools Druid Hills
Others
HOA Fee Include None
Tax ID 18 001 01 010
Security Features Security System,Carbon Monoxide Detector(s),Smoke Detector(s)
Special Listing Condition Resale
Read Less Info
Want to know what your home might be worth? Contact us for a FREE valuation!

Our team is ready to help you sell your home for the highest possible price ASAP

© 2025 Georgia Multiple Listing Service. All Rights Reserved.
"My job is to find and attract mastery-based agents to the office, protect the culture, and make sure everyone is happy! "






