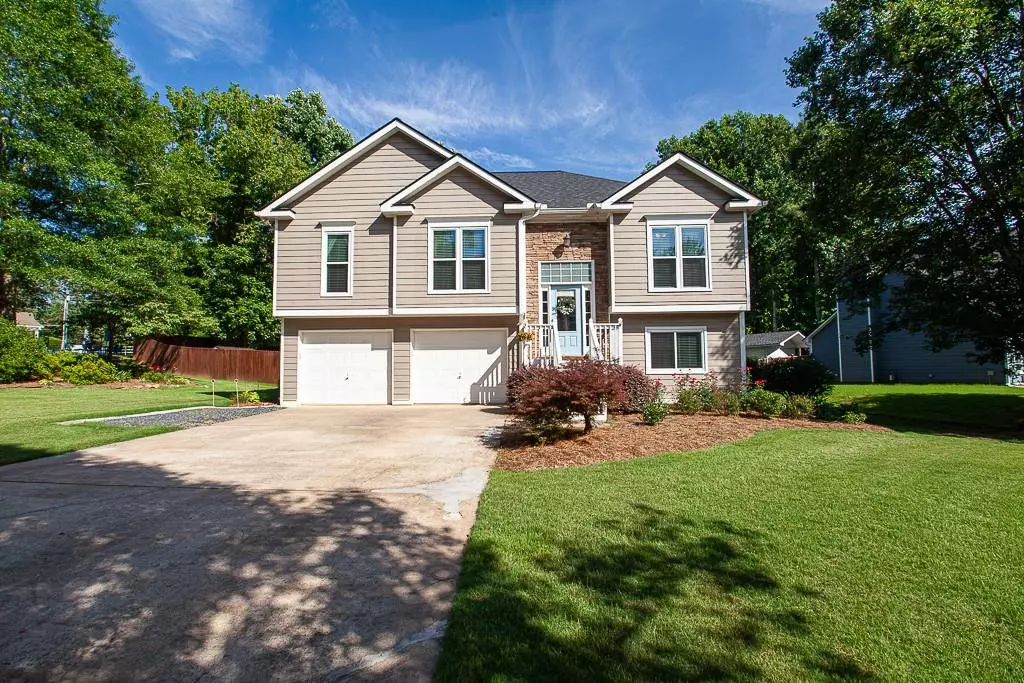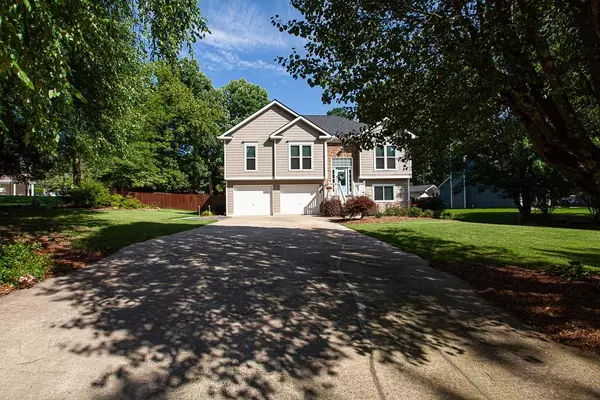$433,000
$427,000
1.4%For more information regarding the value of a property, please contact us for a free consultation.
4 Beds
3 Baths
2,191 SqFt
SOLD DATE : 08/11/2023
Key Details
Sold Price $433,000
Property Type Single Family Home
Sub Type Single Family Residence
Listing Status Sold
Purchase Type For Sale
Square Footage 2,191 sqft
Price per Sqft $197
Subdivision Pheasant Run
MLS Listing ID 7244825
Sold Date 08/11/23
Style Traditional
Bedrooms 4
Full Baths 3
Construction Status Resale
HOA Fees $350
HOA Y/N Yes
Originating Board First Multiple Listing Service
Year Built 1995
Annual Tax Amount $2,757
Tax Year 2022
Lot Size 0.480 Acres
Acres 0.48
Property Description
Beautiful home in the highly sought after area of north Cumming! Only minutes to downtown Cumming and 400. Conveniently located for shopping and restaurants. This impeccably maintained home features 4 bedrooms and 3 full baths with a bonus room downstairs that could be a 5th bedroom.
The main floor boasts cathedral ceilings with abundant natural light! Gorgeously updated kitchen with butcher block countertops, white cabinets, and a white cast iron sink. The master bedroom features trey ceilings and a large walk-in closet. The master bath has a double vanity with separate shower and soaking tub. Custom trim work leads to the lower level with LVP flooring, a bedroom, bathroom, and bonus room.
Relax on the spacious, refinished deck while overlooking the large, fenced in yard with an 8x10 shed. The back yard has mature fig, pear, and apple trees, as well as various berry bushes. You can even grow your own food in the adorable, raised bed garden! You can also vacation from home in the neighborhood saltwater pool!
The home has brand new windows, screens, and blinds. The roof was replaced in 2023. The gutters were replaced in 2016. The garage door openers were replaced in 2021, as well as with new rollers and springs. Smart thermostat installed. Recently replaced toilets and vanities. Recently painted throughout inside of home. This home is truly turn-key!
Location
State GA
County Forsyth
Lake Name None
Rooms
Other Rooms Shed(s)
Basement None
Main Level Bedrooms 3
Dining Room Separate Dining Room
Interior
Interior Features Cathedral Ceiling(s), Disappearing Attic Stairs, Double Vanity, Entrance Foyer, High Ceilings 9 ft Main, Vaulted Ceiling(s), Walk-In Closet(s)
Heating Central
Cooling Ceiling Fan(s), Central Air
Flooring Carpet, Ceramic Tile, Hardwood, Vinyl
Fireplaces Number 1
Fireplaces Type Gas Log, Gas Starter, Living Room
Window Features Insulated Windows
Appliance Dishwasher, Gas Cooktop, Gas Oven
Laundry In Hall, Laundry Closet, Lower Level
Exterior
Exterior Feature Private Front Entry, Private Yard, Rain Gutters, Rear Stairs
Garage Garage, Garage Door Opener, Garage Faces Front, Level Driveway
Garage Spaces 2.0
Fence Back Yard, Privacy, Wood
Pool None
Community Features Homeowners Assoc, Pool
Utilities Available Cable Available, Electricity Available, Natural Gas Available, Water Available
Waterfront Description None
View Other
Roof Type Shingle
Street Surface Paved
Accessibility None
Handicap Access None
Porch Deck, Front Porch
Private Pool false
Building
Lot Description Back Yard, Front Yard, Landscaped
Story Two
Foundation Slab
Sewer Septic Tank
Water Public
Architectural Style Traditional
Level or Stories Two
Structure Type HardiPlank Type,Other
New Construction No
Construction Status Resale
Schools
Elementary Schools Poole'S Mill
Middle Schools Liberty - Forsyth
High Schools North Forsyth
Others
Senior Community no
Restrictions false
Tax ID 074 139
Special Listing Condition None
Read Less Info
Want to know what your home might be worth? Contact us for a FREE valuation!

Our team is ready to help you sell your home for the highest possible price ASAP

Bought with Keller Williams Rlty Consultants

"My job is to find and attract mastery-based agents to the office, protect the culture, and make sure everyone is happy! "






