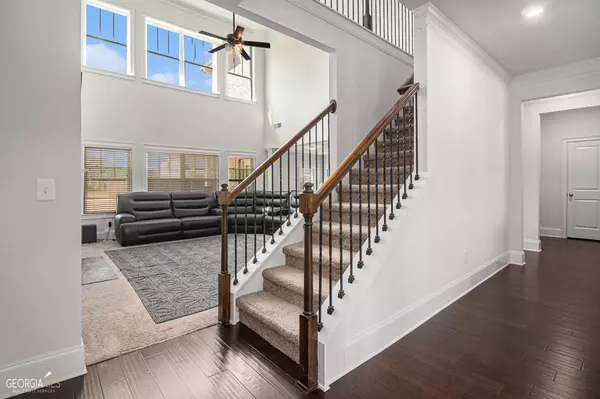Bought with Fathom Realty GA, LLC
$525,000
$525,000
For more information regarding the value of a property, please contact us for a free consultation.
5 Beds
4 Baths
3,009 SqFt
SOLD DATE : 08/17/2023
Key Details
Sold Price $525,000
Property Type Single Family Home
Sub Type Single Family Residence
Listing Status Sold
Purchase Type For Sale
Square Footage 3,009 sqft
Price per Sqft $174
Subdivision Centennial Village
MLS Listing ID 20120474
Sold Date 08/17/23
Style Brick 4 Side
Bedrooms 5
Full Baths 4
Construction Status Resale
HOA Fees $600
HOA Y/N Yes
Year Built 2020
Annual Tax Amount $5,759
Tax Year 2021
Lot Size 0.340 Acres
Property Description
Stunning Executive Style home better than new, located in the highly sought after Centennial Village. A premier community within the famous International Horse Park district. 4 Sides brick with a long driveway and side entry garage.This unique floor plan offers so much flexibility. Once inside, you are greeted with beautiful wood floors that separate a large dining room with coffered ceilings and a living room that can be used for an office space, crown molding columns throughout. Move from there into the spectacular 2 story family room complimented by large windows that provide tons of natural light, view to the backyard to keep an eye on the kids, great space for entertaining as well. The Chefs Kitchen features a large island, perfect for quick meals, dinner parties or just hanging out. Espresso color cabinets, stainless steel appliances and gas cooktop. You are going to love the keeping room right off the kitchen, so many possibilities for this space to be used for something amazing. Have your guest enjoy the large bedroom suite with a full bath on the left wing. Swing around to the staircase with iron rails that leads up to the cat walk over looking the family room, so airy. Upstairs you will find 4 more spacious bedrooms with a jack n jill set up. The Owners suite is grand, which features an oversized room with a sitting area. Gorgeous maaterbath with a spa-like feel, ceramic tiles throughout including the jacuzzi tub. A lady's dream closet, large enough to get dressed without leaving the room. Large outdoor green space in the back with a covered patio. Bring the family gatherings and summer BBQ!
Location
State GA
County Rockdale
Rooms
Basement None
Main Level Bedrooms 1
Interior
Interior Features Tray Ceiling(s), Vaulted Ceiling(s), High Ceilings, Double Vanity, Two Story Foyer, Separate Shower, Tile Bath, Split Bedroom Plan
Heating Central, Forced Air, Zoned
Cooling Electric, Ceiling Fan(s), Central Air, Zoned
Flooring Hardwood, Tile, Carpet
Fireplaces Number 1
Fireplaces Type Family Room, Factory Built
Exterior
Garage Attached, Garage Door Opener, Garage, Kitchen Level, Side/Rear Entrance, Off Street
Community Features Gated, Sidewalks
Utilities Available Cable Available, Electricity Available, High Speed Internet, Phone Available, Sewer Available
Roof Type Composition
Building
Story Two
Foundation Slab
Sewer Public Sewer
Level or Stories Two
Construction Status Resale
Schools
Elementary Schools Hightower Trail
Middle Schools Conyers
High Schools Rockdale County
Others
Financing Conventional
Read Less Info
Want to know what your home might be worth? Contact us for a FREE valuation!

Our team is ready to help you sell your home for the highest possible price ASAP

© 2024 Georgia Multiple Listing Service. All Rights Reserved.

"My job is to find and attract mastery-based agents to the office, protect the culture, and make sure everyone is happy! "






