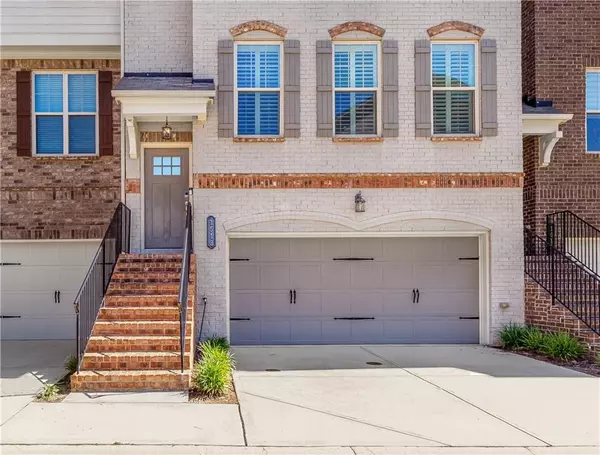$495,000
$500,000
1.0%For more information regarding the value of a property, please contact us for a free consultation.
3 Beds
3.5 Baths
2,666 SqFt
SOLD DATE : 08/16/2023
Key Details
Sold Price $495,000
Property Type Townhouse
Sub Type Townhouse
Listing Status Sold
Purchase Type For Sale
Square Footage 2,666 sqft
Price per Sqft $185
Subdivision Sutton Park
MLS Listing ID 7234984
Sold Date 08/16/23
Style Townhouse, Traditional
Bedrooms 3
Full Baths 3
Half Baths 1
Construction Status Resale
HOA Fees $300
HOA Y/N Yes
Originating Board First Multiple Listing Service
Year Built 2015
Annual Tax Amount $5,112
Tax Year 2022
Lot Size 871 Sqft
Acres 0.02
Property Description
Beautiful brick, 3 Bed/3.5 Bath, meticulously maintained townhome, perfectly situated in the Heart of Smyrna; minutes from The Battery, Truist Park, shopping, dining, and entertainment plus so much more! Gleaming wood floors flow seamlessly throughout the entire home welcoming you into a large dining room and sitting/living area with room to entertain or have that very large open concept office. A large wide-open kitchen finishes the first floor with tons of cabinet and counter space, quartz counters, tile backsplash, chef’s kitchen including gas oven/range, stainless-steel appliances and built in microwave. Off the kitchen is the breakfast/informal dining area overlooking the open living room including a honed marble corner fireplace. You will love beverages in the evenings, or coffee in the mornings on the over-sized, well-maintained deck that has more than enough room for grilling and entertaining. Upstairs, you will find an immense primary bedroom ensuite featuring a vaulted ceiling, with attached keeping room, large double vanity, HUGE walk-in shower with rain head, and a generous sized walk-in closet that will make your heart skip a beat! Additional features upstairs include a second substantial bedroom, with ensuite full bath and walk in closet with tons of natural light and sizable walk-in laundry room with washer and dryer included. The terrace level features 9 foot ceilings, a 3rd bedroom, walk in closet, and full bathroom, leading onto a covered patio, and fenced in private backyard. Don’t forget to check out the massive garage with plenty of storage. Great Smyrna location with lots of great shopping, restaurants and sightseeing nearby. Just minutes from I-75 and 285.
Location
State GA
County Cobb
Lake Name None
Rooms
Bedroom Description Sitting Room, Split Bedroom Plan
Other Rooms None
Basement Daylight, Exterior Entry, Finished, Finished Bath, Full, Interior Entry
Dining Room Seats 12+, Separate Dining Room
Interior
Interior Features Double Vanity, Entrance Foyer, High Ceilings 9 ft Main, High Ceilings 9 ft Upper, High Speed Internet, Low Flow Plumbing Fixtures, Walk-In Closet(s)
Heating Central, Forced Air, Natural Gas, Zoned
Cooling Ceiling Fan(s), Central Air, Zoned
Flooring Hardwood
Fireplaces Number 1
Fireplaces Type Factory Built, Family Room, Gas Log
Window Features Double Pane Windows, Insulated Windows, Plantation Shutters
Appliance Dishwasher, Disposal, Dryer, Gas Cooktop, Gas Oven, Microwave, Refrigerator
Laundry Laundry Room, Upper Level
Exterior
Exterior Feature Balcony
Garage Garage, Garage Door Opener, Garage Faces Front
Garage Spaces 2.0
Fence Fenced
Pool None
Community Features Gated, Homeowners Assoc, Near Schools, Near Shopping
Utilities Available Cable Available, Electricity Available, Natural Gas Available, Sewer Available, Water Available
Waterfront Description None
View Other
Roof Type Composition
Street Surface Paved
Accessibility None
Handicap Access None
Porch Deck, Patio
Private Pool false
Building
Lot Description Landscaped, Level
Story Three Or More
Foundation Slab
Sewer Public Sewer
Water Public
Architectural Style Townhouse, Traditional
Level or Stories Three Or More
Structure Type Brick Front
New Construction No
Construction Status Resale
Schools
Elementary Schools Teasley
Middle Schools Campbell
High Schools Campbell
Others
HOA Fee Include Maintenance Structure, Maintenance Grounds, Security, Trash
Senior Community no
Restrictions false
Tax ID 17088200140
Ownership Fee Simple
Financing no
Special Listing Condition None
Read Less Info
Want to know what your home might be worth? Contact us for a FREE valuation!

Our team is ready to help you sell your home for the highest possible price ASAP

Bought with Virtual Properties Realty.com

"My job is to find and attract mastery-based agents to the office, protect the culture, and make sure everyone is happy! "






