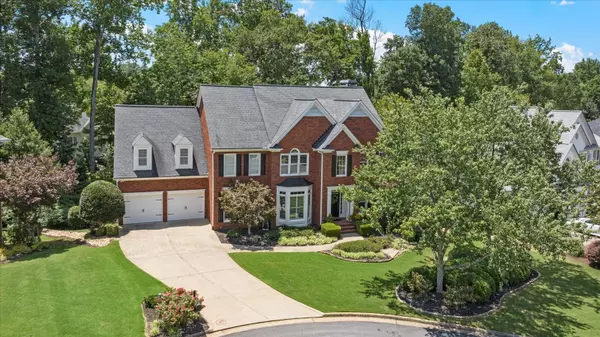Bought with Noelle Banks • Atlanta Communities
$982,000
$949,500
3.4%For more information regarding the value of a property, please contact us for a free consultation.
5 Beds
4.5 Baths
4,784 SqFt
SOLD DATE : 09/05/2023
Key Details
Sold Price $982,000
Property Type Single Family Home
Sub Type Single Family Residence
Listing Status Sold
Purchase Type For Sale
Square Footage 4,784 sqft
Price per Sqft $205
Subdivision Northampton
MLS Listing ID 10185488
Sold Date 09/05/23
Style Brick 3 Side,Traditional
Bedrooms 5
Full Baths 4
Half Baths 1
Construction Status Resale
HOA Fees $1,000
HOA Y/N Yes
Year Built 1999
Annual Tax Amount $7,261
Tax Year 2022
Lot Size 0.287 Acres
Property Description
How many meticulous, maintained homes have you visited in a unparalleled warm and inviting community? That home has now gone on the market in Northampton subdivision, a premiere John Wieland property with great amenities. Not only does this community stand out for being a great place with an active calendar so you can meet all your neighbors, it is also in a stellar school arena for elementary, middle school and high school. This home has five bedrooms and four and one-half baths with one of the bedrooms with bath located on the lower level and could easily qualify for an in-law suite. The foyer opens to the formal living room on one side and the office closed off with French doors on the other. Walk into the two story Great room with arched windows that open to the green leaves of summer with the kitchen and breakfast area close by. All of this plus a beautiful dining room and do not miss the awesome Mud Room off the garage. Many timeless hours will also be spent on the lovely screened porch while watching the football games in the Fall. Beautiful kitchen with exquisite granite counter tops and stainless appliances. All the above before you go upstairs to see the four bedrooms, one of which is the owner's suite that includes a sitting area, two walk-in closets, two vanities, huge tub and shower. But the neat part is the laundry area was moved upstairs in the owner's suite in a large area that could be used for crafts or as a sewing room, etc. Also we have the lower level with a beautiful stone fireplace, comfy living area and a game room with wet bar. What more could you want unless you want to go to the backyard and sit by the Fire Pit on cool nights this Fall. Current owner has just recently been painted inside and outside, had new carpet installed upstairs, replaced of the three HVAC systems and replaced most of the windows except the arched ones and replaced all the toilets. All this wraps up to be a great house for any loving family that wants this area in East Cobb. Will not last long so make an appointment now.
Location
State GA
County Cobb
Rooms
Basement Bath Finished, Concrete, Daylight, Exterior Entry, Finished, Full, Interior Entry
Interior
Interior Features Bookcases, In-Law Floorplan, Pulldown Attic Stairs, Separate Shower, Tray Ceiling(s), Two Story Foyer, Vaulted Ceiling(s), Walk-In Closet(s), Wet Bar
Heating Forced Air, Natural Gas, Zoned
Cooling Ceiling Fan(s), Central Air, Zoned
Flooring Carpet, Hardwood, Tile
Fireplaces Number 2
Fireplaces Type Basement, Factory Built, Gas Log
Exterior
Exterior Feature Sprinkler System
Garage Garage
Community Features Clubhouse, Fitness Center, Playground, Pool, Sidewalks, Street Lights, Swim Team, Walk To Shopping
Utilities Available Cable Available, Electricity Available, High Speed Internet, Natural Gas Available, Phone Available, Underground Utilities, Water Available
Roof Type Composition
Building
Story Two
Sewer Public Sewer
Level or Stories Two
Structure Type Sprinkler System
Construction Status Resale
Schools
Elementary Schools Mountain View
Middle Schools Simpson
High Schools Lassiter
Others
Financing Conventional
Read Less Info
Want to know what your home might be worth? Contact us for a FREE valuation!

Our team is ready to help you sell your home for the highest possible price ASAP

© 2024 Georgia Multiple Listing Service. All Rights Reserved.

"My job is to find and attract mastery-based agents to the office, protect the culture, and make sure everyone is happy! "






