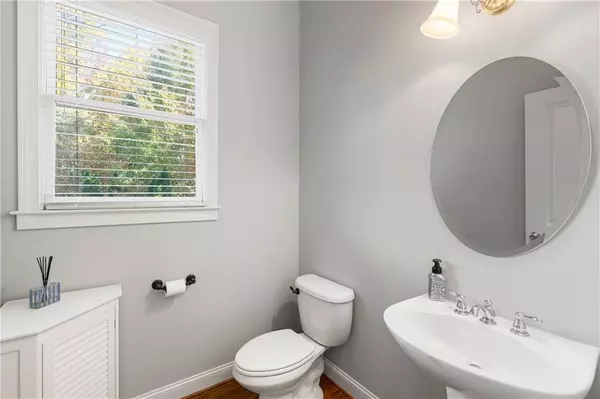$649,900
$649,900
For more information regarding the value of a property, please contact us for a free consultation.
4 Beds
3.5 Baths
3,085 SqFt
SOLD DATE : 09/08/2023
Key Details
Sold Price $649,900
Property Type Single Family Home
Sub Type Single Family Residence
Listing Status Sold
Purchase Type For Sale
Square Footage 3,085 sqft
Price per Sqft $210
Subdivision Gateway Park West Village
MLS Listing ID 7232245
Sold Date 09/08/23
Style Craftsman
Bedrooms 4
Full Baths 3
Half Baths 1
Construction Status Resale
HOA Fees $2,328
HOA Y/N Yes
Originating Board First Multiple Listing Service
Year Built 2010
Annual Tax Amount $7,306
Tax Year 2022
Lot Size 6,534 Sqft
Acres 0.15
Property Description
Stunning home in sought-after Gateway Park in the wonderful live, shop, and play community of West Village. Tucked away in a quiet cul-de-sac this gorgeous craftsman-style home has it all with an abundance of space. You are greeted with a separate office/bonus room at the entrance. Beautiful hardwood floors and luxury finishes and fixtures warm the openness and spaciousness of the main floor living/dining rooms. The family room includes a fireplace with built-ins for storage and is fully open to the gourmet kitchen with an island, stainless steel appliances, granite countertops, and high-end cabinetry. Upstairs harbors all the bedrooms, with the large primary bedroom including coffered ceilings, ensuite bathroom with separate tub/shower, and large walk-in closet. The remaining three bedrooms are all spacious in size with two sharing a jack-and-jill bathroom and the other with a private bathroom. No need to run laundry up and down as the laundry room is on the upper floor as well. If you are looking for even more space, the full, unfinished basement is sure to have it and the possibilities are yours to create. The interior of the home is freshly painted in addition to a newly installed roof. Walking distance to the community pool, clubhouse, gym, West Village restaurants, and shops, and easy access to 75/285, Buckhead, and beyond!
Location
State GA
County Cobb
Lake Name Other
Rooms
Bedroom Description Oversized Master
Other Rooms Other
Basement Daylight, Full, Unfinished
Dining Room Seats 12+, Separate Dining Room
Interior
Interior Features Double Vanity, High Ceilings 10 ft Main, High Ceilings 10 ft Upper, Walk-In Closet(s)
Heating Central, Natural Gas
Cooling Ceiling Fan(s), Central Air
Flooring Carpet, Hardwood
Fireplaces Number 1
Fireplaces Type Factory Built
Window Features None
Appliance Other
Laundry In Hall, Upper Level
Exterior
Exterior Feature Private Yard
Garage Garage
Garage Spaces 2.0
Fence Back Yard
Pool None
Community Features Clubhouse, Fitness Center, Pool
Utilities Available Other
Waterfront Description None
View Other
Roof Type Composition
Street Surface Concrete
Accessibility None
Handicap Access None
Porch Deck
Private Pool false
Building
Lot Description Cul-De-Sac
Story Two
Foundation Slab
Sewer Public Sewer
Water Public
Architectural Style Craftsman
Level or Stories Two
Structure Type Brick 3 Sides
New Construction No
Construction Status Resale
Schools
Elementary Schools Nickajack
Middle Schools Campbell
High Schools Campbell
Others
HOA Fee Include Maintenance Grounds, Swim/Tennis
Senior Community no
Restrictions false
Tax ID 17074900900
Special Listing Condition None
Read Less Info
Want to know what your home might be worth? Contact us for a FREE valuation!

Our team is ready to help you sell your home for the highest possible price ASAP

Bought with Harry Norman REALTORS

"My job is to find and attract mastery-based agents to the office, protect the culture, and make sure everyone is happy! "






