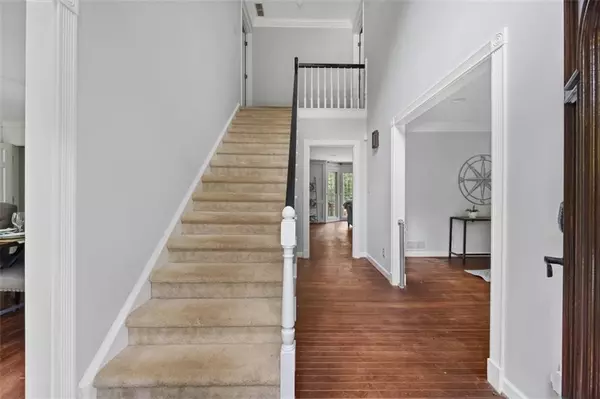$825,000
$850,000
2.9%For more information regarding the value of a property, please contact us for a free consultation.
5 Beds
3.5 Baths
3,603 SqFt
SOLD DATE : 11/01/2023
Key Details
Sold Price $825,000
Property Type Single Family Home
Sub Type Single Family Residence
Listing Status Sold
Purchase Type For Sale
Square Footage 3,603 sqft
Price per Sqft $228
Subdivision Chadds Walk
MLS Listing ID 7277407
Sold Date 11/01/23
Style Traditional
Bedrooms 5
Full Baths 3
Half Baths 1
Construction Status Updated/Remodeled
HOA Fees $900
HOA Y/N Yes
Originating Board First Multiple Listing Service
Year Built 1985
Annual Tax Amount $7,018
Tax Year 2022
Lot Size 0.903 Acres
Acres 0.9029
Property Description
THIS STUNNING EAST COBB ESTATE- ON ALMOST AN ACRE- IS LOCATED IN THE POPULAR SWIM/TENNIS COMMUNITY OF CHADDS WALK. WITH A STATELY EXTERIOR AND EXTENSIVE MANICURED LAWN, THIS BRICK BEAUTY, IMPRESSES FROM THE MINUTE YOU PULL IN THE DRIVEWAY!! LOCATED IN THE TOP-RATED POPE HIGHSCHOOL DISTRICT, THIS HOME HAS BEEN BEAUTIFULLY-UPDATED. A LIGHT AND BRIGHT INTERIOR, WITH ON-TREND CHARM, GREETS YOU AS YOU ENTER THE GRAND TWO-STORY FOYER. FRESH, NEUTRAL PAINT AND GLEAMING HARDWOOD FLOORING EXTEND THROUGHOUT. THE LARGE, SEPARATE DINING ROOM CAN ACCOMODATE 12 GUESTS WITH AN ADJACENT LIVING ROOM THAT COULD SERVE AS A FORMAL SITTING AREA FOR AFTER-DINNER DRINKS, A MUSIC ROOM OR A SPACIOUS OFFICE. THE INVITING FAMILY ROOM DRAWS YOU IN WITH A A COZY FIREPLACE AND WALL OF WINDOWS OVERLOOKING THE SCENIC BACKYARD. THE CONNECTING BUTLERS PANTRY IS A PERFECT COFFEE OR WET BAR. AROUND THE CORNER, THE GOURMET KITCHEN WOWS WITH MODERN CABINETRY, STAINLESS STEEL APPLIANCES AND GRANITE COUNTERS. THE SUNNY, ADJOINING BREAKFAST ROOM, WITH VAULTED CELING, SKYLIGHTS, AND ADDITIONAL DRINK STATION WITH FRIDGE, IS AN IDEAL SPOT TO START YOUR DAY! MAIN LEVEL LAUNDRY ROOM LEADING TO A SECOND STAIRCASE TAKES YOU UP TO FOUR SPACIOUS BEDROOMS-ALL WITH HARDWOODS! THE MASTER ENSUITE WHICH BOASTS HIS AND HER CLOSETS, LARGE SOAKING TUB, AND DOUBLE VANITY IS A WELCOME RETREAT AT THE END OF THE DAY. AN ADDITIONAL FULL, UPDATED BATH, WITH DUAL SINKS, IS ALSO ON THIS LEVEL. THE FULLY-FINISHED WALK-OUT BASEMENT IS THE PERFECT SANCTUARY WITH QUAINT READING NOOK, SPACIOUS AREA FOR GAMES OR A THEATRE. A MODERN FULL BATH, NEW VINYL FLOORING AND ADDITIONAL BEDROOM WITH TREY CEILING COMPLETE THIS TRANQUIL SPACE! STEP OUT ONTO THE LARGE SCREENED-IN PORCH WITH ATTTACHED DECK. THE HUGE, MANICURED BACKYARD OFFERS PLENTY OF PRIVATE SPACE FOR OUTDOOR RECREATION. ROAST MARSHMALLOWS BY THE FIREPIT OR ENJOY A GLASS OF WINE IN THE HOTUB. EXTENSIVE NATURAL STONE WALL, PAVERS, AND PATIO ADD TO THE NATURAL BEAUTY OF THIS GORGEOUS LOT! THERE IS EVEN A SEPARATE SHED FOR TOOLS AND LAWN SUPPLIES. THIS SOUGHT-AFTER SUBDIVISION OFFERS SIDEWALKS, A LAP POOL, THREE TENNIS COURTS AND A PLAYGROUND! CLOSE TO SHOPPING, RESTAURANTS, TOP SCHOOLS, PARKS AND TRAILS, THIS AMAZING PROPERTY HAS IT ALL!!! HURRY TO CALL IT HOME TODAY!!
Location
State GA
County Cobb
Lake Name None
Rooms
Bedroom Description Oversized Master
Other Rooms Outbuilding, Shed(s)
Basement Daylight, Finished, Finished Bath, Full, Walk-Out Access
Dining Room Seats 12+, Separate Dining Room
Interior
Interior Features Bookcases, Cathedral Ceiling(s), Crown Molding, Disappearing Attic Stairs, Double Vanity, Entrance Foyer 2 Story, High Ceilings 9 ft Main, His and Hers Closets, Vaulted Ceiling(s), Wet Bar
Heating Central, Forced Air, Natural Gas, Zoned
Cooling Ceiling Fan(s), Central Air, Zoned
Flooring Ceramic Tile, Hardwood, Laminate
Fireplaces Number 1
Fireplaces Type Family Room, Gas Log, Gas Starter
Window Features Insulated Windows,Skylight(s),Window Treatments
Appliance Dishwasher, Disposal, Gas Oven, Gas Range, Gas Water Heater, Microwave, Refrigerator
Laundry Common Area, Laundry Room, Main Level
Exterior
Exterior Feature Garden, Private Yard, Rain Gutters, Rear Stairs, Storage
Garage Attached, Covered, Driveway, Garage, Garage Faces Front, Kitchen Level, Storage
Garage Spaces 2.0
Fence None
Pool None
Community Features Homeowners Assoc, Near Schools, Near Shopping, Near Trails/Greenway, Playground, Pool, Sidewalks, Spa/Hot Tub, Street Lights, Tennis Court(s)
Utilities Available Cable Available, Electricity Available, Natural Gas Available, Phone Available, Sewer Available, Underground Utilities, Water Available
Waterfront Description None
View Trees/Woods
Roof Type Composition
Street Surface Asphalt
Accessibility None
Handicap Access None
Porch Covered, Deck, Enclosed, Patio, Rear Porch, Screened
Total Parking Spaces 6
Private Pool false
Building
Lot Description Back Yard, Front Yard, Landscaped, Level, Private, Wooded
Story Three Or More
Foundation Concrete Perimeter
Sewer Public Sewer
Water Public
Architectural Style Traditional
Level or Stories Three Or More
Structure Type Brick 3 Sides
New Construction No
Construction Status Updated/Remodeled
Schools
Elementary Schools Timber Ridge - Cobb
Middle Schools Dodgen
High Schools Pope
Others
HOA Fee Include Reserve Fund,Swim/Tennis
Senior Community no
Restrictions true
Tax ID 16075500080
Acceptable Financing Cash, Conventional
Listing Terms Cash, Conventional
Special Listing Condition None
Read Less Info
Want to know what your home might be worth? Contact us for a FREE valuation!

Our team is ready to help you sell your home for the highest possible price ASAP

Bought with Berkshire Hathaway HomeServices Georgia Properties

"My job is to find and attract mastery-based agents to the office, protect the culture, and make sure everyone is happy! "






