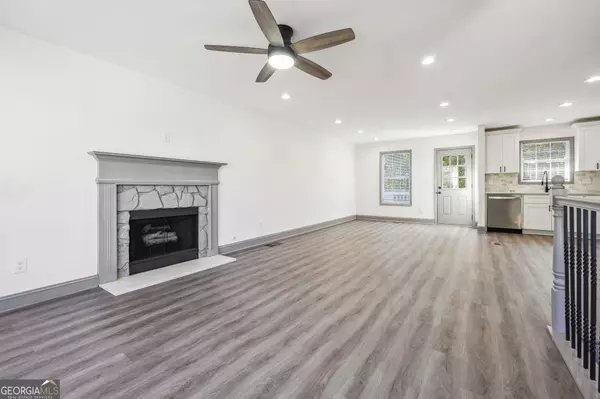$296,000
$289,000
2.4%For more information regarding the value of a property, please contact us for a free consultation.
3 Beds
2 Baths
1,286 SqFt
SOLD DATE : 11/22/2023
Key Details
Sold Price $296,000
Property Type Single Family Home
Sub Type Single Family Residence
Listing Status Sold
Purchase Type For Sale
Square Footage 1,286 sqft
Price per Sqft $230
Subdivision Ivy Trace
MLS Listing ID 20153541
Sold Date 11/22/23
Style Traditional
Bedrooms 3
Full Baths 2
HOA Y/N No
Originating Board Georgia MLS 2
Year Built 1997
Annual Tax Amount $2,666
Tax Year 2022
Lot Size 0.270 Acres
Acres 0.27
Lot Dimensions 11761.2
Property Description
Fully remodeled, absolutely gorgeous home! You must view this home to appreciate the beauty. You'll find three bedrooms and two baths on the upper level of this split level home, and LOTS of storage and a two car garage in the basement. Sitting on over one quarter acre, you have an almost level backyard with wood privacy fencing, plus a large back deck ready for cool weather. In addition, check out the adorable out building that will fit just about any purpose. Inside is an open concept kitchen, eating area, and living room with a stone gas fireplace overlooking a bay window. Less than 2 minutes to the high school and right in the middle of shopping and restaurants. A list of contractor updates include: -Fully updated Rehab -All new Electrical wiring throughout entire home -All new Plumbing run throughout entire home -New HVAC system and all new duct work -Updated Kitchen - Quartz Countertops and all new Cabinets -new appliances stainless steel -all new flooring throughout -new Interior paint -new exterior paint -all new plumbing fixtures & new Water Heater -all new Sinks in Kitchen & Bathrooms -new Quartz countertops in bathrooms -all new lights fixtures inside & outside home -all new outlets & switches throughout home -new mini blinds -all new door hardware throughout the home. -all new Doors inside & outside -new garage doors with new door openers Make an appointment today and let's put your LAST name on this FRONT door!
Location
State GA
County Paulding
Rooms
Other Rooms Outbuilding
Basement Partial, Unfinished
Dining Room Dining Rm/Living Rm Combo
Interior
Interior Features Soaking Tub, Separate Shower, Tile Bath, Walk-In Closet(s), Roommate Plan
Heating Central, Forced Air
Cooling Ceiling Fan(s), Central Air
Flooring Carpet, Vinyl
Fireplaces Number 1
Fireplaces Type Living Room, Gas Starter
Fireplace Yes
Appliance Dishwasher, Oven/Range (Combo), Refrigerator
Laundry In Basement
Exterior
Parking Features Attached, Basement, Garage
Garage Spaces 2.0
Fence Fenced, Back Yard, Wood
Community Features None
Utilities Available Sewer Connected, Electricity Available, Natural Gas Available, Water Available
View Y/N No
Roof Type Composition
Total Parking Spaces 2
Garage Yes
Private Pool No
Building
Lot Description Sloped
Faces Please use your favorite GPS application.
Foundation Block
Sewer Public Sewer
Water Public
Structure Type Wood Siding
New Construction No
Schools
Elementary Schools Allgood
Middle Schools Herschel Jones
High Schools Paulding County
Others
HOA Fee Include None
Tax ID 40528
Special Listing Condition Updated/Remodeled
Read Less Info
Want to know what your home might be worth? Contact us for a FREE valuation!

Our team is ready to help you sell your home for the highest possible price ASAP

© 2025 Georgia Multiple Listing Service. All Rights Reserved.
"My job is to find and attract mastery-based agents to the office, protect the culture, and make sure everyone is happy! "






