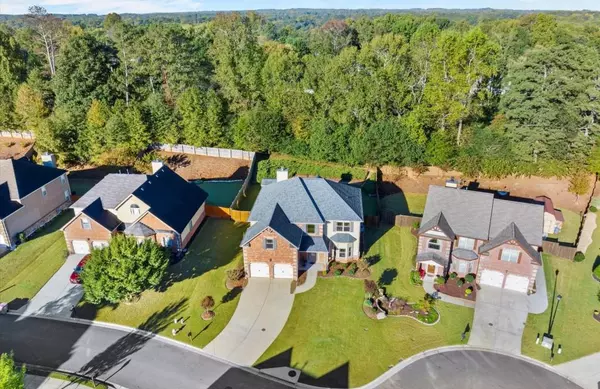$610,000
$619,900
1.6%For more information regarding the value of a property, please contact us for a free consultation.
4 Beds
2.5 Baths
3,129 SqFt
SOLD DATE : 11/30/2023
Key Details
Sold Price $610,000
Property Type Single Family Home
Sub Type Single Family Residence
Listing Status Sold
Purchase Type For Sale
Square Footage 3,129 sqft
Price per Sqft $194
Subdivision Seasons Preserve At Hyde Park
MLS Listing ID 7291933
Sold Date 11/30/23
Style Traditional
Bedrooms 4
Full Baths 2
Half Baths 1
Construction Status Resale
HOA Fees $800
HOA Y/N Yes
Originating Board First Multiple Listing Service
Year Built 2011
Annual Tax Amount $721
Tax Year 2022
Lot Size 10,890 Sqft
Acres 0.25
Property Description
Nestled within a tranquil 32-home enclave lies this gem, situated on a premium lot, waiting just for you. This elegant residence is not only a part of the acclaimed Forsyth County School system but is also an extensively updated home with meticulous detail and modern conveniences. As you step inside, you are immediately welcomed by a stunning open two-story foyer. The space is bright and open, complimenting the 10-ft ceilings on the main floor. This home exudes quality, the details of the "Presidential Package" cannot be overlooked, including heavy trim details, the wide baseboards, stylish wainscoting, decorative iron stairway balusters. The gourmet kitchen is the center of this home. Well equipped with a sleek double oven, gas cooktop, and new state-of-the-art Samsung refrigerator. The owner added a 4' x 7' kitchen island, this adds significant work and storage space. It is also a great casual snack spot; the custom stools remain with the home. Dual pantries ensure ample storage space for all culinary adventures. The dining room, illuminated by a radiant crystal chandelier, showcases a coffered ceiling that makes every dinner special. The original kitchen island is repurposed as a convenient buffet table. Plenty of room for dinner parties and entertainment. The living room is designed to be used as a home theater or music room. Insulated interior walls, TV mount and 8' solid core doors offer a perfect place to relax. The family room is a great casual gathering spot, the custom designed fireplace will be the center of attention. The real jewel of this home is the four-season sunroom, certain to be everyone's favorite. This retreat is complete with a temperature-controlled gas fireplace insert, ductless HVAC unit, tilt out-removable windows and ceiling fans. Note that this area is not included in the total GLA on the tax records, total area of this home is approximately 3,500! The expansive master bedroom boasts a vaulted ceiling and an ensuite master bath that serves as a haven of relaxation. Here you'll find dual vanities, a custom marbleized tub and expansive tiled shower. A large walk-in closet with organizers offers plenty of room for clothes and other things. The beautiful hardwoods flow seamlessly through the master bedroom and the upper-level hallway which leads to three secondary bedrooms. All are light and bright with plenty of room for full bedroom suites, each has generously sized walk-in closets. Tile is found in the common bath as well as laundry room, which is also home to a high efficiency gas tankless water heater. Function meets style in the spacious two-car garage, highlighted by a professionally installed epoxy painted floor, 10-ft ceiling and organized overhead storage. And for those with a green thumb, the professionally landscaped yard includes a four-zone lawn sprinkler, a raised bed garden area with dedicated irrigation, and a 10 x 12 utility building (w/electric), will be your playground. Every inch of this home has been maintained with love and care, as evidenced by the recent installation of a premium Owens-Corning roof in 2023 and the assurance of a 3-year homeowner warranty through Nov 2026. Take solace in knowing this one-owner abode has been preserved immaculately by a non-smoker with no children or pets. Intrigued? Come and experience this slice of paradise for yourself. Your dream home awaits. Look in the docs above for complete details.
Location
State GA
County Forsyth
Lake Name None
Rooms
Bedroom Description Oversized Master,Roommate Floor Plan,Split Bedroom Plan
Other Rooms Shed(s)
Basement None
Dining Room Seats 12+, Separate Dining Room
Interior
Interior Features Cathedral Ceiling(s), Disappearing Attic Stairs, Double Vanity, Entrance Foyer 2 Story, High Ceilings 9 ft Upper, High Ceilings 10 ft Main
Heating Forced Air, Natural Gas, Zoned
Cooling Ceiling Fan(s), Central Air, Zoned
Flooring Carpet, Ceramic Tile, Hardwood
Fireplaces Number 2
Fireplaces Type Factory Built, Family Room
Window Features Insulated Windows
Appliance Disposal, Double Oven, Tankless Water Heater
Laundry Laundry Room, Upper Level
Exterior
Exterior Feature Garden, Private Front Entry, Private Rear Entry, Private Yard
Garage Attached, Driveway, Garage, Kitchen Level, Level Driveway
Garage Spaces 2.0
Fence Privacy, Wood
Pool None
Community Features Homeowners Assoc, Near Schools, Near Shopping, Near Trails/Greenway, Playground, Sidewalks, Street Lights
Utilities Available Cable Available, Electricity Available, Natural Gas Available, Sewer Available, Underground Utilities, Water Available
Waterfront Description None
View Trees/Woods
Roof Type Composition
Street Surface Asphalt,Paved
Accessibility None
Handicap Access None
Porch Front Porch
Private Pool false
Building
Lot Description Back Yard, Front Yard, Landscaped, Level, Private, Wooded
Story Two
Foundation Slab
Sewer Public Sewer
Water Public
Architectural Style Traditional
Level or Stories Two
Structure Type Brick Front,Cement Siding
New Construction No
Construction Status Resale
Schools
Elementary Schools Sawnee
Middle Schools Hendricks
High Schools West Forsyth
Others
HOA Fee Include Trash
Senior Community no
Restrictions true
Tax ID 010 248
Acceptable Financing Cash, Conventional
Listing Terms Cash, Conventional
Financing no
Special Listing Condition None
Read Less Info
Want to know what your home might be worth? Contact us for a FREE valuation!

Our team is ready to help you sell your home for the highest possible price ASAP

Bought with LoKation Real Estate, LLC

"My job is to find and attract mastery-based agents to the office, protect the culture, and make sure everyone is happy! "






