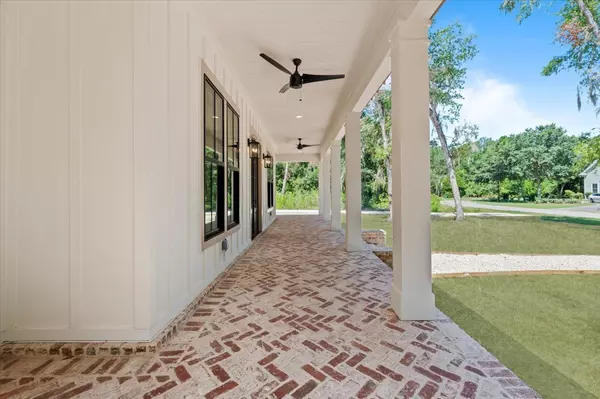Bought with Rhonda NeSmith • Coldwell Banker Access Realty
$575,000
$584,900
1.7%For more information regarding the value of a property, please contact us for a free consultation.
3 Beds
2.5 Baths
2,150 SqFt
SOLD DATE : 12/18/2023
Key Details
Sold Price $575,000
Property Type Single Family Home
Sub Type Single Family Residence
Listing Status Sold
Purchase Type For Sale
Square Footage 2,150 sqft
Price per Sqft $267
Subdivision Tolomato Island
MLS Listing ID 10192751
Sold Date 12/18/23
Style Ranch
Bedrooms 3
Full Baths 2
Half Baths 1
Construction Status New Construction
HOA Fees $800
HOA Y/N Yes
Year Built 2023
Annual Tax Amount $105
Tax Year 2022
Lot Size 0.690 Acres
Property Description
From the picturesque, historical coastal town of Darien known for itsa shrimp boat lined docks and moss strewn oak trees, venture north on Highway 99 to a place in time known as Tolomato Island, where today sits quite comfortably with history. This GORGEOUS new construction is calling you home. The limestone driveway, soaring metal roof, welcoming front porch of old brick, whitewashed exterior, and an understated double door illustrates what an earlier inhabitant of this area may have built; but, stepping into the foyer brings you into the oh so modern expectations of today. Natural lighting floods the open floor plan. Eyes are drawn up to the stunning cathedral ceiling of the family room which is bookended by the ambient fireplace and the chefas kitchen. The island features a dual design of pull up a chair on the family room side and all business on the kitchen side. Custom cabinetry surrounds a 6-burner gas range, kettle faucet, dishwasher, and farmhouse kitchen sink. Off the kitchen find the generous laundry room with cabinetry and natural lighting. The cathedral ceiling carries into the primary bedroom adjacent to the spa bath with separate tiled shower and free standing tub. His/her vanities flank admission to the huge closet. On the hallway to the spacious garage you will find a door to the rear porch, mud room cabinetry, and a powder room. Back through the family room find a hall bath with tub/shower combination, double lavatories, and more beautiful cabinetry and lighting. Secondary bedrooms can be found at either end of the hallway. Engineered hardwood running throughout the home creates an ambience of warmth while custom ceramic tile lends ease of care and convenience to baths and laundry. All on .69 beautifully landscaped area. No detail too small for this beauty. Letas make it yours. https://www.youtube.com/embed/gDIIC7kR0Iw *Landscape plan as exhibited is subject to change.*
Location
State GA
County Mcintosh
Rooms
Basement None
Main Level Bedrooms 3
Interior
Interior Features Double Vanity, High Ceilings, Separate Shower, Soaking Tub, Split Bedroom Plan, Tile Bath, Walk-In Closet(s)
Heating Central
Cooling Ceiling Fan(s), Central Air
Flooring Sustainable, Tile
Fireplaces Number 1
Exterior
Garage Attached, Garage, Garage Door Opener, Kitchen Level, Side/Rear Entrance
Community Features Marina, Pool, Tennis Court(s)
Utilities Available Cable Available, Electricity Available, High Speed Internet, Propane, Underground Utilities
Roof Type Metal
Building
Story One
Sewer Septic Tank
Level or Stories One
Construction Status New Construction
Schools
Elementary Schools Todd Grant
Middle Schools Mcintosh County
High Schools Mcintosh Academy
Others
Acceptable Financing Cash, Conventional, FHA, VA Loan
Listing Terms Cash, Conventional, FHA, VA Loan
Financing Conventional
Read Less Info
Want to know what your home might be worth? Contact us for a FREE valuation!

Our team is ready to help you sell your home for the highest possible price ASAP

© 2024 Georgia Multiple Listing Service. All Rights Reserved.

"My job is to find and attract mastery-based agents to the office, protect the culture, and make sure everyone is happy! "






