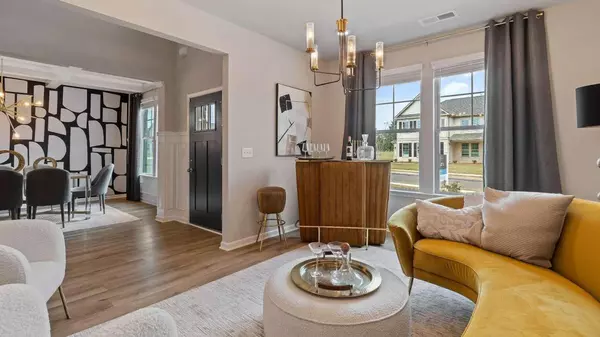Bought with Jillian Jenkins • Coldwell Banker Realty
$558,585
$558,585
For more information regarding the value of a property, please contact us for a free consultation.
4 Beds
3.5 Baths
9,583 Sqft Lot
SOLD DATE : 01/19/2024
Key Details
Sold Price $558,585
Property Type Single Family Home
Sub Type Single Family Residence
Listing Status Sold
Purchase Type For Sale
Subdivision Twin Shoals
MLS Listing ID 10205708
Sold Date 01/19/24
Style Brick Front,Traditional
Bedrooms 4
Full Baths 3
Half Baths 1
Construction Status New Construction
HOA Fees $650
HOA Y/N Yes
Year Built 2023
Tax Year 2023
Lot Size 9,583 Sqft
Property Description
Introducing The Rainier: Your Future Dream Home on Lot 50, Closing by 12/31! Explore this fantastic opportunity with agent incentives - don't hesitate to ask for details. The Rainier is designed with your comfort and style in mind, featuring a main-floor master suite and an attached 3-car garage. As you step inside, you'll be greeted by an open-concept design that seamlessly combines the gourmet kitchen, breakfast area, and family room. A corner fireplace adds a cozy touch to the family room, making it a perfect space for gatherings. The dining room is adorned with elegant coffered ceilings, adding a touch of sophistication to your dining experience. The first-floor primary suite is a true oasis, boasting an expansive walk-in closet, two separate vanities, a linen closet, a luxurious tub, and a walk-in shower. Everything you need for relaxation and convenience is right at your fingertips. Upstairs, you'll find a versatile loft area, ideal for creating a cozy retreat or additional living space. A separate area with a desk, cabinets, and storage provides the perfect workspace. The oversized media room offers endless possibilities for entertainment and leisure. With The Rainier, you'll enjoy the perfect blend of style and functionality, making it the ideal place to call home. Don't miss out on this incredible opportunity to make The Rainier your own - contact us today and start envisioning your future in this stunning residence.
Location
State GA
County Fulton
Rooms
Basement None
Main Level Bedrooms 1
Interior
Interior Features High Ceilings, Double Vanity
Heating Central
Cooling Ceiling Fan(s), Central Air, Zoned
Flooring Tile, Carpet, Laminate
Fireplaces Number 1
Exterior
Parking Features Garage
Community Features None
Utilities Available Underground Utilities, Cable Available, Electricity Available, Natural Gas Available, Water Available
Waterfront Description No Dock Or Boathouse
Roof Type Composition
Building
Story Two
Foundation Slab
Sewer Public Sewer
Level or Stories Two
Construction Status New Construction
Schools
Elementary Schools Cliftondale
Middle Schools Renaissance
High Schools Langston Hughes
Others
Financing FHA
Read Less Info
Want to know what your home might be worth? Contact us for a FREE valuation!

Our team is ready to help you sell your home for the highest possible price ASAP

© 2024 Georgia Multiple Listing Service. All Rights Reserved.

"My job is to find and attract mastery-based agents to the office, protect the culture, and make sure everyone is happy! "






