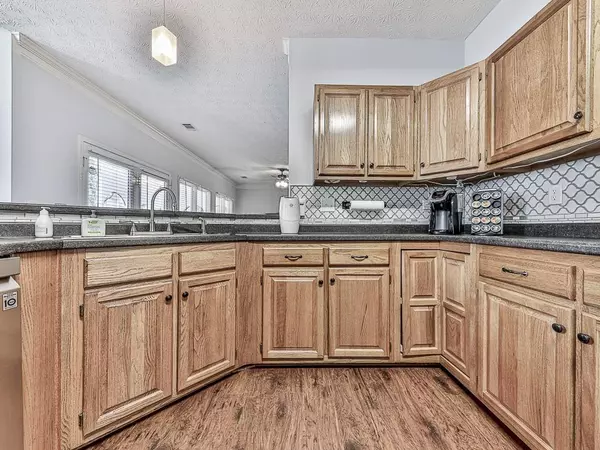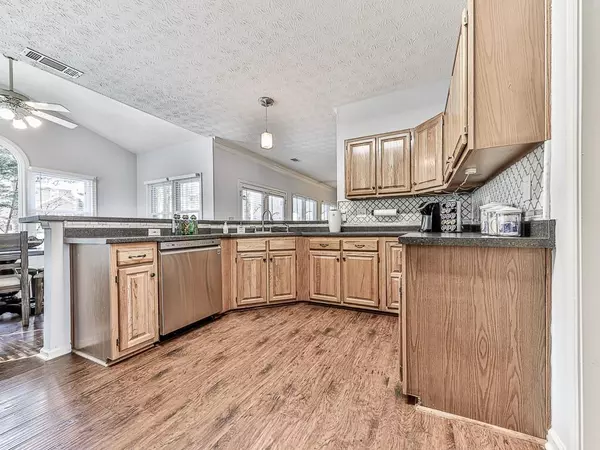$483,000
$487,000
0.8%For more information regarding the value of a property, please contact us for a free consultation.
4 Beds
2.5 Baths
2,616 SqFt
SOLD DATE : 01/25/2024
Key Details
Sold Price $483,000
Property Type Single Family Home
Sub Type Single Family Residence
Listing Status Sold
Purchase Type For Sale
Square Footage 2,616 sqft
Price per Sqft $184
Subdivision Southlands
MLS Listing ID 7301229
Sold Date 01/25/24
Style Traditional
Bedrooms 4
Full Baths 2
Half Baths 1
Construction Status Resale
HOA Fees $440
HOA Y/N Yes
Originating Board First Multiple Listing Service
Year Built 1993
Annual Tax Amount $1,009
Tax Year 2022
Lot Size 0.470 Acres
Acres 0.47
Property Description
***SELLERS HAVE MADE A PRICE IMPROVEMENT***PREFERRED LENDER SILVERTON MORTGAGE/LORI NEWBURY WILL GIVE $2500 CREDIT TOWARD CLOSING COSTS FOR APPROVED BUYERS**** AS A BONUS SELLERS ARE WILLING TO CONTIBUTE TO HELP BUY DOWN BUYER'S INTEREST RATE*** PLEASE SEE ATTACHED DOCUMENTAION REGARDING DETAILS. Step inside and treat yourself to a home you'll be proud to own! Located in the highly sought after swim/tennis community of the Southlands. Award winning schools, close to interstates for an easy commute, and minutes from downtown Woodstock/Roswell. Plenty of restaurants, shopping and greenway trails right around the corner. This home sits on a large corner lot with extra green space and privacy. Once inside you will appreciate the attention to detail and pride of ownership. Homeowners have done a wealth of costly improvements, and upgrades. New HAVAC upstairs 2023. ROOF IS ONLY 1 YR. OLD, includes ridge vents, reflective under layer, and COMES WITH A LIFETIME GUARANTEE. All new double pane, insulated, energy efficient windows and extra insulation blown into the attic which have reduced homeowners electric/gas bills by 35%. New paint throughout (except 2 bathrooms). New garage door opener 2022. Nov. 2021 New backyard fence, painted with foundation. 2020 New Primary shower and flooring. Updated kitchen with SS appliances. Beautiful hardwood floors on the main level. Three of the four bedrooms are oversized with spacious closets. Open concept living with tons of natural light flowing through. Extra storage available under the stairs as well as two large compartments in the bonus room. The closet in the bonus room is large enough to use as an office!! End your days relaxing in the fireside family room or the covered, screened in sunroom. Bonus----Home comes with a Generator, Home Warranty and owners will even pay the transfer fee!!! Garage has 2 closets for extra storage and an individual door that leads to the backyard. Level lot, mature plantings, and a peaceful private setting. For your enjoyment amenities include a saltwater pool, pool side covered area, grill, lighted tennis courts, recently upgraded playground, picnic area and 2 basketball goals. As you can see there is nothing left to do but move in!!! Hurry this one will go fast!!
Location
State GA
County Cherokee
Lake Name None
Rooms
Bedroom Description Oversized Master
Other Rooms None
Basement None
Dining Room Seats 12+, Separate Dining Room
Interior
Interior Features Disappearing Attic Stairs, Double Vanity, Entrance Foyer 2 Story, High Ceilings 9 ft Main, High Ceilings 9 ft Upper, High Speed Internet, Tray Ceiling(s), Walk-In Closet(s)
Heating Forced Air, Natural Gas
Cooling Ceiling Fan(s), Central Air, Zoned
Flooring Carpet, Ceramic Tile, Hardwood
Fireplaces Number 1
Fireplaces Type Factory Built, Family Room, Gas Starter, Wood Burning Stove
Window Features Double Pane Windows,Insulated Windows
Appliance Dishwasher, Disposal, Electric Cooktop, Electric Oven, Gas Water Heater, Microwave, Self Cleaning Oven
Laundry Main Level
Exterior
Exterior Feature Lighting, Private Front Entry, Private Rear Entry, Private Yard, Rain Gutters
Garage Attached, Driveway, Garage, Garage Door Opener, Garage Faces Front, Kitchen Level, Level Driveway
Garage Spaces 2.0
Fence Back Yard, Fenced, Wood
Pool None
Community Features Homeowners Assoc, Near Schools, Near Shopping, Near Trails/Greenway, Playground, Pool, Street Lights, Tennis Court(s)
Utilities Available Cable Available, Electricity Available, Natural Gas Available, Phone Available, Sewer Available, Underground Utilities, Water Available
Waterfront Description None
View Trees/Woods
Roof Type Composition,Ridge Vents
Street Surface Paved
Accessibility None
Handicap Access None
Porch Covered, Enclosed, Patio, Rear Porch, Screened
Private Pool false
Building
Lot Description Back Yard, Corner Lot, Front Yard, Landscaped, Level, Private
Story Two
Foundation Slab
Sewer Public Sewer
Water Public
Architectural Style Traditional
Level or Stories Two
Structure Type Brick Front,Frame
New Construction No
Construction Status Resale
Schools
Elementary Schools Arnold Mill
Middle Schools Mill Creek
High Schools River Ridge
Others
HOA Fee Include Swim,Tennis
Senior Community no
Restrictions false
Tax ID 15N29B 061
Acceptable Financing Cash, Conventional, FHA, VA Loan
Listing Terms Cash, Conventional, FHA, VA Loan
Special Listing Condition None
Read Less Info
Want to know what your home might be worth? Contact us for a FREE valuation!

Our team is ready to help you sell your home for the highest possible price ASAP

Bought with Coldwell Banker Realty

"My job is to find and attract mastery-based agents to the office, protect the culture, and make sure everyone is happy! "






