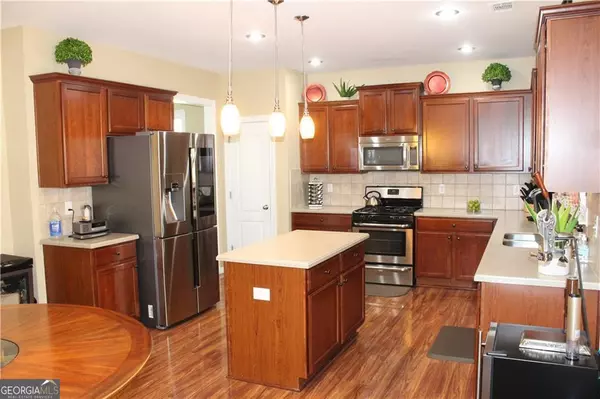Bought with Jelaune Strong • eXp Realty
$450,000
$450,000
For more information regarding the value of a property, please contact us for a free consultation.
7 Beds
4 Baths
4,470 SqFt
SOLD DATE : 02/09/2024
Key Details
Sold Price $450,000
Property Type Single Family Home
Sub Type Single Family Residence
Listing Status Sold
Purchase Type For Sale
Square Footage 4,470 sqft
Price per Sqft $100
Subdivision Windy Ridge Estate
MLS Listing ID 10222847
Sold Date 02/09/24
Style Brick Front,Traditional
Bedrooms 7
Full Baths 4
Construction Status Resale
HOA Fees $450
HOA Y/N Yes
Year Built 2006
Annual Tax Amount $6,572
Tax Year 2022
Lot Size 0.300 Acres
Property Description
The most luxurious home in Windy Ridge 7BR and 4BA. Beautiful professional landscape with sprinkler systems in the front and back yard. Discover many designs and personality that will warm your heart as you greeted with an elegant decor inspiration spacious eye catching open concept Foyer to the 2nd level view of a catwalk, innovative elegance wall chair molding view of the kitchen breakfast area off-set with high quality Anderson Double Pane sliding door that wait for you to see the backyard, that you'll never want to come back inside. Beautiful open concept lay-out connecting Living-room with very high smooth ceiling overlooks the upstairs open area view of Dining-room seating for 8, wide chair crown molding entrance to kitchen highlighted with recessed lighting with smooth ceilings thru-out, cherry wood cabinets, stainless steel appliances, with hardwood floor off-set with quality kitchen island offer ample surface space top off with smooth granite surface counter-top, decorative open view to cozy family-room with fireplace sure to put you to sleep. The main level has bedroom perfect for guests or parents with access to full bathroom. Upstairs you'll find the inviting Primary bedroom suite w/its luxurious spa-like bathroom w/linen closet wait for you after your spa treatment. In additional 3 more Secondary Bedrooms serve as children's rooms or guest from a Jack and Jilly style bathroom perfect for guest. There's more to see, hidden finished terrace level on the 3rd floor to 2 large bedrooms and bathroom, Still more to see, an open concept large area for entertainment/Game-room, view of amazing back yard Huge enormous trek Deck and Gazebo overlooks the serene woods and green spaces providing peaceful back drop for relaxation w/review the top of Stn Mtn. Backyard provides a tranquil retreat for gathering. YOU WON'T BE DISAPPOINTED.
Location
State GA
County Dekalb
Rooms
Basement None
Main Level Bedrooms 4
Interior
Interior Features Double Vanity, Pulldown Attic Stairs, In-Law Floorplan
Heating Natural Gas, Central
Cooling Ceiling Fan(s), Central Air
Flooring Hardwood, Carpet
Fireplaces Number 1
Fireplaces Type Family Room
Exterior
Garage Attached, Garage Door Opener, Garage, Kitchen Level
Garage Spaces 2.0
Fence Fenced, Back Yard, Front Yard
Community Features Park, Sidewalks, Walk To Public Transit, Walk To Schools, Walk To Shopping
Utilities Available Underground Utilities, Cable Available, Electricity Available, Natural Gas Available, Phone Available, Water Available
Roof Type Composition
Building
Story Two
Sewer Public Sewer
Level or Stories Two
Construction Status Resale
Schools
Elementary Schools Princeton
Middle Schools Lithonia
High Schools Lithonia
Others
Financing FHA
Special Listing Condition Real Estate Owned
Read Less Info
Want to know what your home might be worth? Contact us for a FREE valuation!

Our team is ready to help you sell your home for the highest possible price ASAP

© 2024 Georgia Multiple Listing Service. All Rights Reserved.

"My job is to find and attract mastery-based agents to the office, protect the culture, and make sure everyone is happy! "






