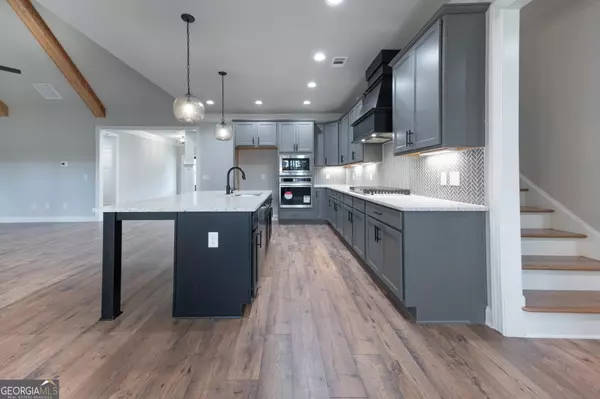Bought with Jason T. Strantz • Summit Realty Group
$643,375
$643,375
For more information regarding the value of a property, please contact us for a free consultation.
4 Beds
3.5 Baths
2,961 SqFt
SOLD DATE : 02/15/2024
Key Details
Sold Price $643,375
Property Type Single Family Home
Sub Type Single Family Residence
Listing Status Sold
Purchase Type For Sale
Square Footage 2,961 sqft
Price per Sqft $217
Subdivision Henderson Ridge
MLS Listing ID 10222801
Sold Date 02/15/24
Style Ranch
Bedrooms 4
Full Baths 3
Half Baths 1
Construction Status New Construction
HOA Fees $300
HOA Y/N Yes
Year Built 2023
Annual Tax Amount $521
Tax Year 2022
Lot Size 0.800 Acres
Property Description
The Riley -This 4 bedroom 3.5 bath with 3 car garage home features hardwoods, tile floors and coffered dining room. The fireside family room with vaulted ceiling opens to the gourmet kitchen, which features double ovens, vent hood, a large kitchen island, farm kitchen sink and abundant painted cabinets. The vaulted owner suite leads to the owner bath which features his and her vanities, a relaxing free standing tub, separate tiled shower and a walk-in closet. The secondary bedrooms have walk-in closets and a Jack & Jill Bathroom. Upstairs is the bonus room/4th bedroom with full bath.$20K Buyers Incentive with Preferred Lender. Ready to Close December 2023.
Location
State GA
County Walton
Rooms
Basement Bath/Stubbed, Daylight, Exterior Entry, Full
Main Level Bedrooms 3
Interior
Interior Features Tray Ceiling(s), High Ceilings, Double Vanity, Soaking Tub, Separate Shower, Walk-In Closet(s), Master On Main Level, Split Bedroom Plan
Heating Natural Gas, Central, Forced Air
Cooling Electric, Ceiling Fan(s), Central Air
Flooring Hardwood, Tile, Carpet
Fireplaces Number 1
Fireplaces Type Family Room, Factory Built, Gas Starter, Masonry
Exterior
Garage Attached, Garage Door Opener, Garage, Kitchen Level
Garage Spaces 3.0
Community Features Sidewalks, Street Lights
Utilities Available Underground Utilities, Cable Available, Electricity Available, Natural Gas Available, Phone Available, Water Available
Roof Type Composition
Building
Story One
Foundation Slab
Sewer Septic Tank
Level or Stories One
Construction Status New Construction
Schools
Elementary Schools Sharon
Middle Schools Loganville
High Schools Loganville
Others
Acceptable Financing Cash, Conventional, FHA, VA Loan
Listing Terms Cash, Conventional, FHA, VA Loan
Financing Conventional
Read Less Info
Want to know what your home might be worth? Contact us for a FREE valuation!

Our team is ready to help you sell your home for the highest possible price ASAP

© 2024 Georgia Multiple Listing Service. All Rights Reserved.

"My job is to find and attract mastery-based agents to the office, protect the culture, and make sure everyone is happy! "






