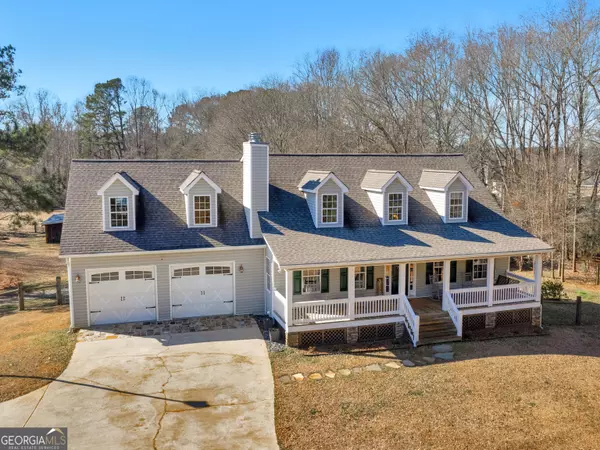Bought with Beverly J. Hood • BHHS Georgia Properties
$485,000
$485,000
For more information regarding the value of a property, please contact us for a free consultation.
4 Beds
3.5 Baths
3,190 SqFt
SOLD DATE : 02/20/2024
Key Details
Sold Price $485,000
Property Type Single Family Home
Sub Type Single Family Residence
Listing Status Sold
Purchase Type For Sale
Square Footage 3,190 sqft
Price per Sqft $152
Subdivision Rural
MLS Listing ID 10243616
Sold Date 02/20/24
Style Traditional
Bedrooms 4
Full Baths 3
Half Baths 1
Construction Status Resale
HOA Y/N No
Year Built 2003
Annual Tax Amount $4,362
Tax Year 2022
Lot Size 3.410 Acres
Property Description
Located in Conyers, Georgia, this home offers so many options for the new owner. The home is set off the road, centered within 3.41 acres. As you enter the home you are greeted with a two story main living space with a dramatic stone fireplace reaching to the ceiling. The hardwood floors take you to the owners suite, complete with his and hers closets and tons of natural light. The kitchen is right off the living room with room for a large dining space, stainless steel appliances, and access to the laundry room. The kitchen has french doors open up to a cover back porch ideal for entertaining and watching the sunset on this hobby farm. The main staircase takes you up to 3 additional bedrooms with a shared bathroom. One guest room provides access to an AMAZING media room perfect for a teen suite or family room. This media room has another staircase that brings you back to the main level. The partially finished basement is perfect for a Man-Cave equipped with a hearth/wood burning stove and full bath. An additional basement space is perfect for storage or a utility room. The basement exterior door opens up to a flagstone patio where you can enjoy views of this property. The property has a large 30x40 barn/workshop with a concrete slab made to accommodate an automotive lift. The barn provides animal access to a secondary fenced in pasture. It also includes an enclosed carport and additional storage building. The home has two attached garages. The two car garage located on the main level has access to the kitchen. The secondary garage is located on the rear of the home with access to additional basement storage. As if this home could not get any better, it is in the ideal location within minutes of shopping and schools. Schedule a showing today, to make this house your HOME.
Location
State GA
County Rockdale
Rooms
Basement Bath Finished, Exterior Entry, Interior Entry, Partial
Main Level Bedrooms 1
Interior
Interior Features High Ceilings, Master On Main Level, Tile Bath, Tray Ceiling(s), Two Story Foyer, Walk-In Closet(s)
Heating Heat Pump
Cooling Heat Pump
Flooring Tile
Fireplaces Number 2
Fireplaces Type Factory Built, Family Room, Living Room, Wood Burning Stove
Exterior
Garage Attached, Carport, Parking Shed
Fence Back Yard
Community Features None
Utilities Available Cable Available, Electricity Available, High Speed Internet, Phone Available, Underground Utilities
Roof Type Composition
Building
Story Two
Foundation Block
Sewer Septic Tank
Level or Stories Two
Construction Status Resale
Schools
Elementary Schools Lorraine
Middle Schools Gen Ray Davis
High Schools Heritage
Others
Financing Conventional
Read Less Info
Want to know what your home might be worth? Contact us for a FREE valuation!

Our team is ready to help you sell your home for the highest possible price ASAP

© 2024 Georgia Multiple Listing Service. All Rights Reserved.

"My job is to find and attract mastery-based agents to the office, protect the culture, and make sure everyone is happy! "






