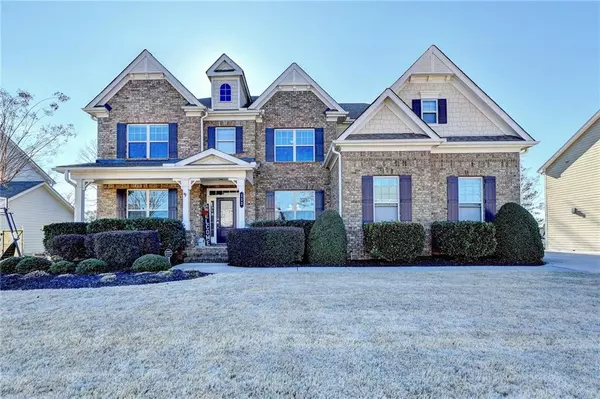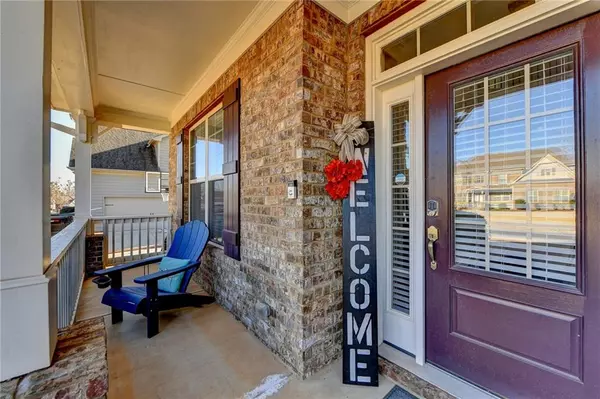$897,000
$899,999
0.3%For more information regarding the value of a property, please contact us for a free consultation.
6 Beds
5 Baths
5,978 SqFt
SOLD DATE : 02/29/2024
Key Details
Sold Price $897,000
Property Type Single Family Home
Sub Type Single Family Residence
Listing Status Sold
Purchase Type For Sale
Square Footage 5,978 sqft
Price per Sqft $150
Subdivision Sanctuary
MLS Listing ID 7333648
Sold Date 02/29/24
Style Traditional
Bedrooms 6
Full Baths 5
Construction Status Resale
HOA Fees $1,100
HOA Y/N Yes
Originating Board First Multiple Listing Service
Year Built 2017
Annual Tax Amount $4,669
Tax Year 2023
Lot Size 0.370 Acres
Acres 0.37
Property Description
Discover unparalleled elegance in this stunning 6BR/5BA brick front masterpiece with a beautifully finished basement and 3-car garage. Nestled in the highly sought-after Sanctuary Community, this residence offers a perfect blend of sophistication and comfort. As you step inside, you're greeted by a grand 2-story foyer, setting the tone for the exceptional features that await. The open floor plan boasts gleaming hardwood floors throughout the main level, creating a seamless flow and an inviting atmosphere. The heart of this home is a chef's dream – a bright kitchen equipped with stainless steel appliances, a built-in gas range cooktop, a spacious island, and a walk-in pantry. The covered deck beckons for indoor/outdoor entertaining, providing a perfect spot to unwind or host gatherings.
The main level also hosts a generously-sized dining room, a roomy office, a comfortable bedroom, a full bathroom, and a bonus room that can adapt to your lifestyle needs. Venture upstairs to the upper level, where the owner's suite awaits. Experience luxury in the inviting bath adorned with stone counters and revel in the convenience of a massive walk-in closet. Three additional bedrooms with ensuite bathrooms and an oversized media room complete the upper level.
The terrace level is an entertainer's paradise, offering versatile spaces for every occasion – from movie nights to ping pong tournaments. Step outside to enjoy the recently completed firepit, perfect for cozy gatherings or making s'mores under the stars. The terrace level also features a second kitchen, a second laundry, an additional bedroom and full bath, and a spacious storage room. Embrace the lifestyle offered by The Sanctuary – an active, social neighborhood with excellent schools and close proximity to Downtown Woodstock. Don't miss the chance to make this exquisite residence your forever home. Schedule a showing today and experience the epitome of luxury living!
Location
State GA
County Cherokee
Lake Name None
Rooms
Bedroom Description In-Law Floorplan,Oversized Master
Other Rooms None
Basement Daylight, Exterior Entry, Finished, Finished Bath, Full, Walk-Out Access
Main Level Bedrooms 1
Dining Room Seats 12+, Separate Dining Room
Interior
Interior Features Bookcases, Double Vanity, Entrance Foyer 2 Story, Walk-In Closet(s)
Heating Central, Natural Gas, Zoned
Cooling Ceiling Fan(s), Central Air, Electric
Flooring Carpet, Hardwood, Vinyl
Fireplaces Number 1
Fireplaces Type Family Room, Gas Starter
Window Features Insulated Windows
Appliance Dishwasher, Disposal, Gas Cooktop, Gas Range, Microwave, Range Hood
Laundry In Hall, Laundry Room, Lower Level, Upper Level
Exterior
Exterior Feature Garden
Garage Attached, Driveway, Garage, Garage Door Opener, Garage Faces Side, Kitchen Level, Level Driveway
Garage Spaces 3.0
Fence None
Pool None
Community Features Homeowners Assoc, Near Shopping, Playground, Pool, Sidewalks, Tennis Court(s)
Utilities Available Cable Available, Electricity Available, Natural Gas Available, Water Available
Waterfront Description None
View Trees/Woods
Roof Type Composition
Street Surface Paved
Accessibility None
Handicap Access None
Porch Covered, Deck, Front Porch, Patio, Rear Porch
Private Pool false
Building
Lot Description Back Yard, Front Yard, Level, Sprinklers In Front, Sprinklers In Rear, Wooded
Story Three Or More
Foundation Brick/Mortar, Concrete Perimeter
Sewer Public Sewer
Water Public
Architectural Style Traditional
Level or Stories Three Or More
Structure Type Brick Front,HardiPlank Type
New Construction No
Construction Status Resale
Schools
Elementary Schools Arnold Mill
Middle Schools Mill Creek
High Schools River Ridge
Others
Senior Community no
Restrictions true
Tax ID 15N23M 093
Special Listing Condition None
Read Less Info
Want to know what your home might be worth? Contact us for a FREE valuation!

Our team is ready to help you sell your home for the highest possible price ASAP

Bought with Chapman Hall Realtors Alpharetta

"My job is to find and attract mastery-based agents to the office, protect the culture, and make sure everyone is happy! "






