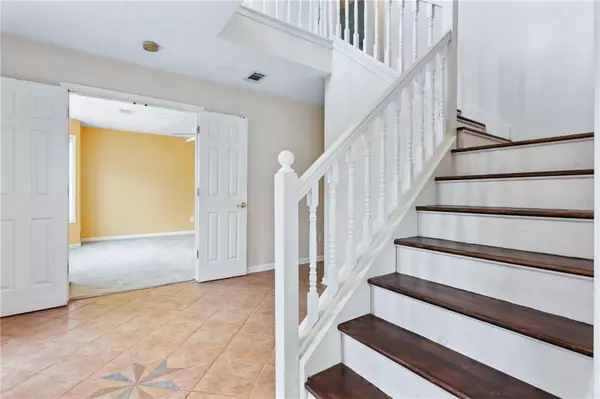$340,000
$335,000
1.5%For more information regarding the value of a property, please contact us for a free consultation.
4 Beds
3 Baths
3,140 SqFt
SOLD DATE : 02/01/2024
Key Details
Sold Price $340,000
Property Type Single Family Home
Sub Type Single Family Residence
Listing Status Sold
Purchase Type For Sale
Square Footage 3,140 sqft
Price per Sqft $108
Subdivision Harmony Ridge
MLS Listing ID 7290423
Sold Date 02/01/24
Style Traditional
Bedrooms 4
Full Baths 3
Construction Status Resale
HOA Y/N No
Originating Board First Multiple Listing Service
Year Built 1999
Annual Tax Amount $5,668
Tax Year 2022
Lot Size 0.300 Acres
Acres 0.3
Property Description
BACK ON THE MARKET * BACK ON THE MARKET * BACK ON THE MARKET * BACK ON THE MARKET
*****PRICE REDUCTION******
Space, Space and More SPACE!!!
If you need space, this is the house for YOU!!
Over 3100 square feet: - 4 Bedrooms, 3 Full Baths, Separate Dining, Separate Living, Guest Bedroom on Main, Family Room on Main and Another Huge Family/Bonus Room on the 2nd Floor!! The Bonus Room can be used as a 5th Bedroom, an Office or Flex Space of your choosing! The Eat-In Kitchen opens up to the Sunken/Step Down Family Room.
Conveniently located. Minutes from I20, Stonecrest Mall and Downtown Atlanta!!
Washer/Dryer Included
Come See This Beauty!!
Location
State GA
County Dekalb
Lake Name None
Rooms
Bedroom Description Other
Other Rooms None
Basement None
Main Level Bedrooms 1
Dining Room Open Concept
Interior
Interior Features Crown Molding, Disappearing Attic Stairs, Double Vanity, High Ceilings 9 ft Main, Tray Ceiling(s), Walk-In Closet(s)
Heating Central
Cooling Ceiling Fan(s), Central Air
Flooring Carpet, Ceramic Tile, Vinyl, Other
Fireplaces Number 1
Fireplaces Type Gas Starter
Window Features Bay Window(s)
Appliance Dishwasher, Disposal, Gas Cooktop, Gas Oven, Gas Range, Gas Water Heater, Microwave, Refrigerator, Washer
Laundry In Kitchen, Laundry Closet, Main Level
Exterior
Exterior Feature Rear Stairs
Parking Features Garage
Garage Spaces 2.0
Fence None
Pool None
Community Features None
Utilities Available Cable Available, Electricity Available, Natural Gas Available, Sewer Available, Underground Utilities, Water Available
Waterfront Description None
View Other
Roof Type Shingle
Street Surface Asphalt
Accessibility None
Handicap Access None
Porch Patio
Total Parking Spaces 4
Private Pool false
Building
Lot Description Front Yard
Story Two
Foundation Slab
Sewer Public Sewer
Water Public
Architectural Style Traditional
Level or Stories Two
Structure Type Vinyl Siding
New Construction No
Construction Status Resale
Schools
Elementary Schools Rock Chapel
Middle Schools Lithonia
High Schools Lithonia
Others
Senior Community no
Restrictions false
Tax ID 16 229 01 174
Special Listing Condition None
Read Less Info
Want to know what your home might be worth? Contact us for a FREE valuation!

Our team is ready to help you sell your home for the highest possible price ASAP

Bought with HomeSmart

"My job is to find and attract mastery-based agents to the office, protect the culture, and make sure everyone is happy! "






