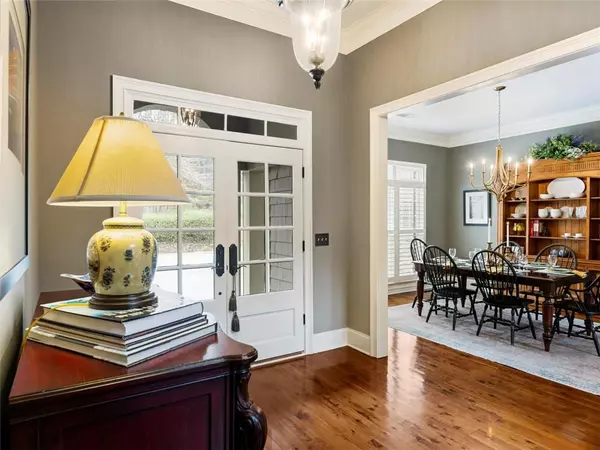$1,001,000
$975,000
2.7%For more information regarding the value of a property, please contact us for a free consultation.
4 Beds
3.5 Baths
4,216 SqFt
SOLD DATE : 03/06/2024
Key Details
Sold Price $1,001,000
Property Type Single Family Home
Sub Type Single Family Residence
Listing Status Sold
Purchase Type For Sale
Square Footage 4,216 sqft
Price per Sqft $237
Subdivision Na
MLS Listing ID 7330167
Sold Date 03/06/24
Style Ranch
Bedrooms 4
Full Baths 3
Half Baths 1
Construction Status Resale
HOA Fees $600
HOA Y/N Yes
Originating Board First Multiple Listing Service
Year Built 2000
Annual Tax Amount $4,184
Tax Year 2023
Lot Size 5.000 Acres
Acres 5.0
Property Description
Welcome to 280 Old Hickory Road, a true "RANCH STYLE" home on a full finished basement and a 5 acre private lot tucked away from the stresses of everyday life. The welcoming foyer provides full visibility to the light-filled living room with fireplace and vaulted ceiling, plus a view to the paneled den with a wall of windows overlooking acres of woodlands. The open flow includes the dining room and entry to the beautiful French country kitchen. The all-new kitchen features open shelving, to-the-ceiling subway tile, and quartz counter tops. All lower cabinets have soft-close drawers and pull-out shelving. A Wolf dual fuel range and Bosch counter-depth refrigerator make meal prep, cooking, and baking a joy! The chef kitchen includes a breakfast room which opens to both the deck and covered veranda. The hallway off the foyer provides access to the powder room and leads to the owners sanctuary with large bedroom including a sitting area, and an oversized bathroom including separate vanities with an abundance of counter space, tub with woodland views, shower, water closet, and two closets one with a built in closet system. Two additional sun-filled bedrooms sharing a jack-and-jill bath round out the main floor and make for easy 1 floor living. But that is not all, just when you think the main floor offered everything you ever wanted, move to the spacious open concept finished terrace level and enjoy a large family room with fireplace, covered patio access with woodland views, a game room with wet bar and dining space, a home office or fourth bedroom and a full bath is easily accessed by both the bedroom and common areas. The utilities of life are also addressed at 280 Old Hickory with a laundry room off the kitchen and an oversized two-car garage. The garage includes a separate workshop, and an area for grocery unloading and bulk items storage. And speaking of storage, the terrace level includes over 1,000 sq. ft. of additional unfinished storage space. This home has been meticulously maintained with long-term service relationships, and features a new roof and exterior paint, among other upgrades.
Old Hickory is a woodland enclave providing privacy, peace, and quiet - while being only a short drive
from downtown Woodstock, Roswell, or Milton
Location
State GA
County Cherokee
Lake Name None
Rooms
Bedroom Description Master on Main,Other
Other Rooms None
Basement Daylight, Exterior Entry, Finished, Finished Bath, Walk-Out Access
Main Level Bedrooms 3
Dining Room Open Concept, Separate Dining Room
Interior
Interior Features Bookcases, Cathedral Ceiling(s), Disappearing Attic Stairs, Double Vanity, Entrance Foyer, High Ceilings 9 ft Lower, High Ceilings 10 ft Main, High Speed Internet, His and Hers Closets, Tray Ceiling(s), Walk-In Closet(s), Wet Bar
Heating Central, Electric, Hot Water, Natural Gas
Cooling Ceiling Fan(s), Central Air, Zoned
Flooring Carpet, Ceramic Tile, Pine
Fireplaces Number 2
Fireplaces Type Basement, Family Room, Living Room
Window Features Insulated Windows,Plantation Shutters,Shutters
Appliance Dishwasher, Electric Oven, Gas Cooktop, Microwave, Refrigerator, Self Cleaning Oven
Laundry Laundry Room, Main Level
Exterior
Exterior Feature Private Front Entry, Private Rear Entry, Private Yard
Garage Garage, Garage Door Opener, Garage Faces Side, Kitchen Level, Level Driveway
Garage Spaces 2.0
Fence None
Pool None
Community Features Gated, Homeowners Assoc
Utilities Available Cable Available, Electricity Available, Natural Gas Available, Phone Available, Sewer Available
Waterfront Description None
View Other
Roof Type Composition
Street Surface Gravel
Accessibility None
Handicap Access None
Porch Covered, Deck, Patio
Private Pool false
Building
Lot Description Back Yard, Front Yard, Landscaped, Wooded
Story Two
Foundation Concrete Perimeter
Sewer Public Sewer
Water Public
Architectural Style Ranch
Level or Stories Two
Structure Type Cement Siding
New Construction No
Construction Status Resale
Schools
Elementary Schools Arnold Mill
Middle Schools Mill Creek
High Schools River Ridge
Others
HOA Fee Include Insurance
Senior Community no
Restrictions true
Tax ID 15N30 037 B
Special Listing Condition None
Read Less Info
Want to know what your home might be worth? Contact us for a FREE valuation!

Our team is ready to help you sell your home for the highest possible price ASAP

Bought with Coldwell Banker Realty

"My job is to find and attract mastery-based agents to the office, protect the culture, and make sure everyone is happy! "






