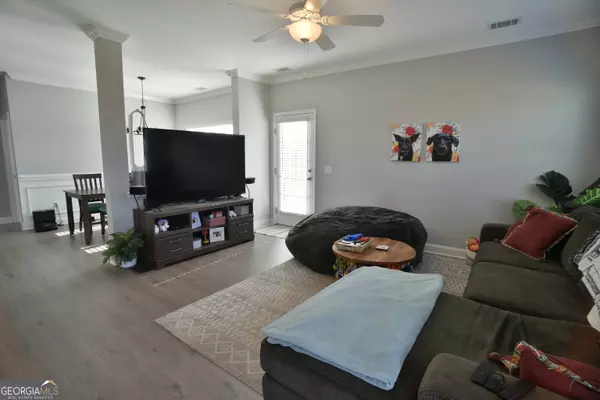Bought with Markens Pierre • Eighteen O'Two Realty, LLC
$260,000
$262,500
1.0%For more information regarding the value of a property, please contact us for a free consultation.
3 Beds
2 Baths
2,936 SqFt
SOLD DATE : 03/14/2024
Key Details
Sold Price $260,000
Property Type Single Family Home
Sub Type Single Family Residence
Listing Status Sold
Purchase Type For Sale
Square Footage 2,936 sqft
Price per Sqft $88
Subdivision Independent Settlement
MLS Listing ID 10236418
Sold Date 03/14/24
Style Traditional
Bedrooms 3
Full Baths 2
Construction Status Resale
HOA Y/N Yes
Year Built 2020
Annual Tax Amount $3,188
Tax Year 2023
Lot Size 10,890 Sqft
Property Description
Almost new, Christi 3 plan by Dryden Enterprisesaa home designed for swift sales and unparalleled comfort! Step into this thoughtfully crafted 1-story residence boasting an inviting open concept living space that seamlessly blends style and functionality. Upon entry, be greeted by a generously spacious family room offering easy access to the charming side patioaa perfect spot for relaxing evenings or entertaining guests. The heart of the home is revealed in the open kitchen, a culinary haven adjacent to the family room. Revel in the convenience of a walk-in pantry, a clear view from the stylish island, and modern stainless steel appliances. Entertain in style with a formal dining room featuring elegant plank flooring and a chic chandelieraa picturesque setting for memorable gatherings. Discover two well-appointed bedrooms, a conveniently located laundry room, and a stylish hall bath situated just off the formal dining room. The hallway gracefully leads to the master suiteaan oasis of luxury and tranquility. Indulge in the comfort of dual walk-in closets, unwind in the privacy of the master bath, and enjoy the airy ambiance created by vaulted ceilings. Seize the opportunity to make this exceptional residence yours, strategically positioned just outside Fort Stewart's Gate 7. Elevate your living experience where style meets convenience, and every detail is designed for modern living.
Location
State GA
County Liberty
Rooms
Basement None
Main Level Bedrooms 3
Interior
Interior Features Pulldown Attic Stairs, Walk-In Closet(s)
Heating Central
Cooling Ceiling Fan(s), Central Air
Flooring Vinyl
Exterior
Garage Garage, Garage Door Opener
Community Features Playground, Sidewalks, Street Lights
Utilities Available Cable Available, Electricity Available, High Speed Internet, Phone Available, Sewer Connected, Underground Utilities, Water Available
Roof Type Composition
Building
Story One
Sewer Public Sewer
Level or Stories One
Construction Status Resale
Schools
Elementary Schools Waldo Pafford
Middle Schools Lewis Frasier
High Schools Bradwell Institute
Others
Acceptable Financing Cash, Conventional, FHA, USDA Loan, VA Loan
Listing Terms Cash, Conventional, FHA, USDA Loan, VA Loan
Financing VA
Read Less Info
Want to know what your home might be worth? Contact us for a FREE valuation!

Our team is ready to help you sell your home for the highest possible price ASAP

© 2024 Georgia Multiple Listing Service. All Rights Reserved.

"My job is to find and attract mastery-based agents to the office, protect the culture, and make sure everyone is happy! "






