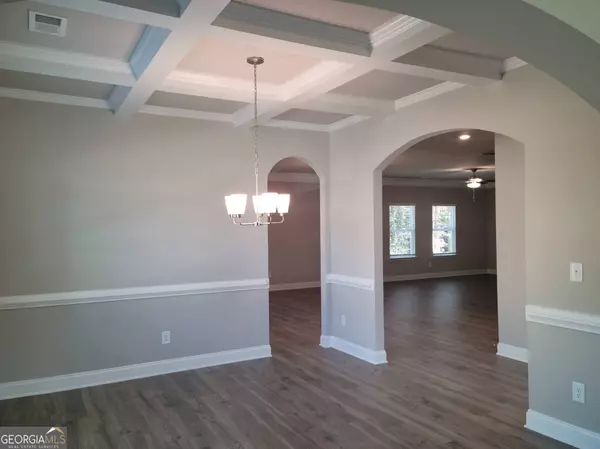Bought with Angela Wells • Joe Stockdale Real Estate
$459,900
$459,900
For more information regarding the value of a property, please contact us for a free consultation.
4 Beds
2.5 Baths
2,759 SqFt
SOLD DATE : 03/21/2024
Key Details
Sold Price $459,900
Property Type Single Family Home
Sub Type Single Family Residence
Listing Status Sold
Purchase Type For Sale
Square Footage 2,759 sqft
Price per Sqft $166
Subdivision Southwind
MLS Listing ID 10242176
Sold Date 03/21/24
Style Brick/Frame,Craftsman
Bedrooms 4
Full Baths 2
Half Baths 1
Construction Status New Construction
HOA Fees $820
HOA Y/N Yes
Year Built 2024
Annual Tax Amount $1
Tax Year 2022
Lot Size 0.440 Acres
Property Description
The Stratford Plan Built by Heatherland Homes. This Grand 2 story Foyer opens to a dramatic open spindle, wood treads staircase and leads to a comfortable flex space, great for an office or living room connected to the elegant formal dining room with trim and coffered ceiling ready for special occasions. The large kitchen incl. white 42-inch cabinets with molding, a center island, walk in pantry and granite counter tops, gives a view to the causal eating area adorned by the family room with an impressive fireplace makes it perfect for family gatherings and game night. The 12 16 Deck off the kitchen is great for expanding your family room to the outdoors. AN Impressive Owners Suite with trey ceilings, crown molding, a reading nook and two large walk-in closets makes this, an owner's retreat. Private owner bath incl separate vanities with large sinks with granite, all tile shower with a seamless shower door and soaking tub. This beautiful home sits on a Full Daylight basement ready to be converted to a studio, an office or additional living space and allows you to walk out to a nice size back yard. Home is on an inactive golf course. Close to the Airport and Camp Creek for shopping. *Photos are actual home ** Secondary photos are stock photos. * Quick Move-In!
Location
State GA
County Fulton
Rooms
Basement Bath/Stubbed, Concrete, Daylight, Exterior Entry, Full
Interior
Interior Features Tray Ceiling(s), High Ceilings, Double Vanity, Two Story Foyer, Separate Shower, Walk-In Closet(s), Roommate Plan
Heating Natural Gas, Central, Zoned
Cooling Electric, Ceiling Fan(s), Central Air, Zoned
Flooring Hardwood, Tile, Carpet
Fireplaces Number 1
Fireplaces Type Family Room, Factory Built
Exterior
Garage Attached, Garage
Community Features Clubhouse, Lake, Pool, Sidewalks, Street Lights, Tennis Court(s)
Utilities Available Underground Utilities, Cable Available, Electricity Available, Natural Gas Available, Sewer Available
Roof Type Composition
Building
Story Two
Sewer Public Sewer
Level or Stories Two
Construction Status New Construction
Schools
Elementary Schools Wolf Creek
Middle Schools Renaissance
High Schools Langston Hughes
Others
Acceptable Financing Cash, Conventional, FHA, VA Loan
Listing Terms Cash, Conventional, FHA, VA Loan
Read Less Info
Want to know what your home might be worth? Contact us for a FREE valuation!

Our team is ready to help you sell your home for the highest possible price ASAP

© 2024 Georgia Multiple Listing Service. All Rights Reserved.

"My job is to find and attract mastery-based agents to the office, protect the culture, and make sure everyone is happy! "






