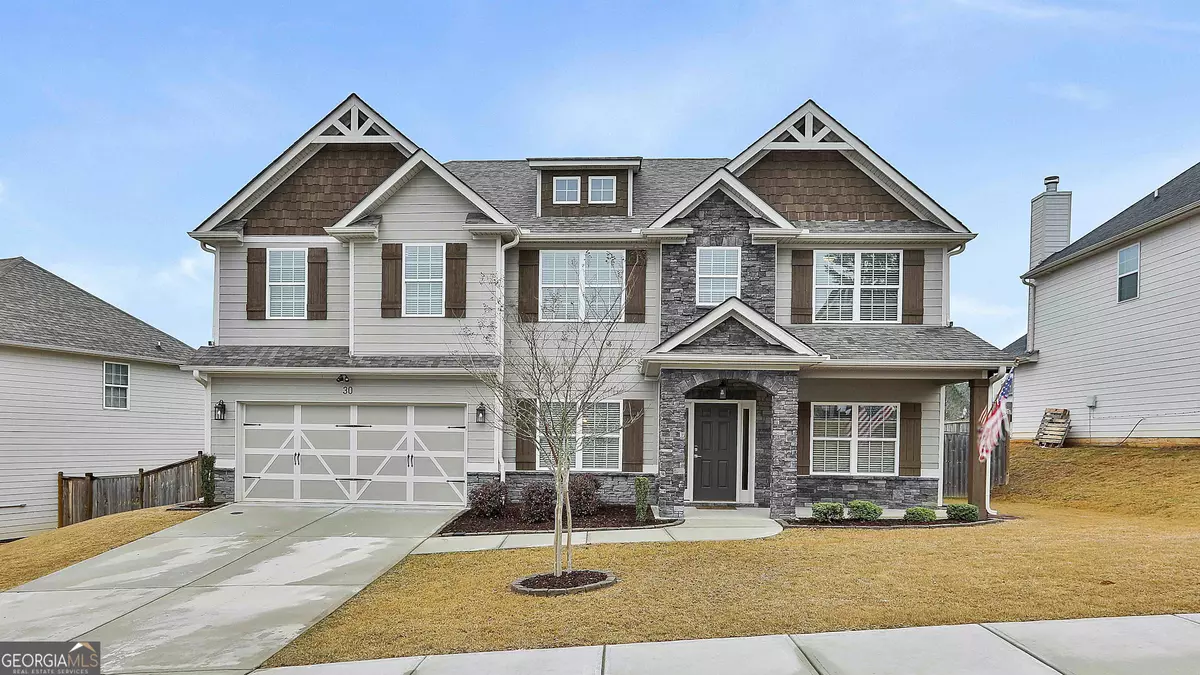Bought with Bethany K. Russell • Dwelli
$465,000
$465,000
For more information regarding the value of a property, please contact us for a free consultation.
4 Beds
2.5 Baths
2,778 SqFt
SOLD DATE : 04/15/2024
Key Details
Sold Price $465,000
Property Type Single Family Home
Sub Type Single Family Residence
Listing Status Sold
Purchase Type For Sale
Square Footage 2,778 sqft
Price per Sqft $167
Subdivision The Estates At Parkside Village
MLS Listing ID 10262967
Sold Date 04/15/24
Style Craftsman
Bedrooms 4
Full Baths 2
Half Baths 1
Construction Status Resale
HOA Fees $1,200
HOA Y/N Yes
Year Built 2019
Annual Tax Amount $4,437
Tax Year 2023
Lot Size 10,890 Sqft
Property Description
Welcome home to your fantastic craftsman in Parkside Village, perfectly situated in the growing area of Sharpsburg and minutes from Peachtree City, Newnan, and Senoia! This home is beautiful and feels so warm and cozy! The main level offers a large office and elegant formal dining room with coffered ceilings and framed with beautiful arches. The heart of the home is spacious with an open-concept, which is lovely for both entertaining and everyday life. The kitchen boasts stainless appliances, granite countertops with a tiled backsplash, a large island and breakfast bar, a beautifully-finished walk-in pantry, and hardwood flooring throughout. Head upstairs to find a huge primary bedroom suite, three additional bedrooms, one additional bath, and laundry room with cabinets that are so nice when folding clothes! The incredibly spacious primary suite includes vaulted ceilings, a fireplace, his-and-hers closets, and bathroom offering double vanities, a stand-up shower, AND a soaking tub! You will enjoy upgrades such as a water softener system, 4-inch HVAC filter, and smart thermostats! Head out back to enjoy what is one of the best features of this property - a LARGE, lovely fenced-in backyard that includes a covered game-day porch and stone fireplace. The warmer weather is coming and you're going to love unwinding out back! The HOA takes care of your front-lawn maintenance and the neighborhood offers a community pool, splash pad, playground, and streets lined with sidewalks, making evening strolls a perfect end to the day! All that's missing is YOU!
Location
State GA
County Coweta
Rooms
Basement None
Interior
Interior Features Double Vanity, High Ceilings, Separate Shower, Soaking Tub, Split Bedroom Plan, Tile Bath, Tray Ceiling(s), Walk-In Closet(s)
Heating Central, Electric
Cooling Ceiling Fan(s), Electric
Flooring Carpet, Hardwood, Other, Tile
Fireplaces Number 3
Fireplaces Type Living Room, Master Bedroom, Outside
Exterior
Garage Attached, Garage
Garage Spaces 2.0
Fence Back Yard, Wood
Community Features Playground, Pool, Sidewalks, Street Lights
Utilities Available Cable Available, Electricity Available, Sewer Connected
Roof Type Composition
Building
Story Two
Sewer Public Sewer
Level or Stories Two
Construction Status Resale
Schools
Elementary Schools Poplar Road
Middle Schools Lee
High Schools East Coweta
Others
Acceptable Financing Cash, Conventional, FHA, VA Loan
Listing Terms Cash, Conventional, FHA, VA Loan
Financing Conventional
Read Less Info
Want to know what your home might be worth? Contact us for a FREE valuation!

Our team is ready to help you sell your home for the highest possible price ASAP

© 2024 Georgia Multiple Listing Service. All Rights Reserved.

"My job is to find and attract mastery-based agents to the office, protect the culture, and make sure everyone is happy! "






