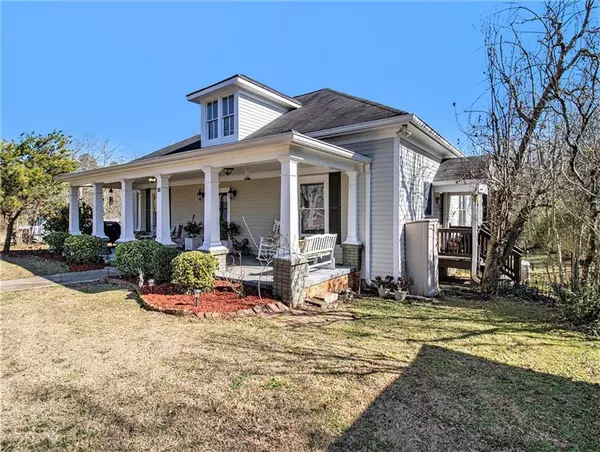$385,000
$415,000
7.2%For more information regarding the value of a property, please contact us for a free consultation.
3 Beds
3 Baths
2,082 SqFt
SOLD DATE : 04/16/2024
Key Details
Sold Price $385,000
Property Type Single Family Home
Sub Type Single Family Residence
Listing Status Sold
Purchase Type For Sale
Square Footage 2,082 sqft
Price per Sqft $184
MLS Listing ID 7333943
Sold Date 04/16/24
Style Craftsman
Bedrooms 3
Full Baths 3
Construction Status Resale
HOA Y/N No
Originating Board First Multiple Listing Service
Year Built 1937
Annual Tax Amount $2,730
Tax Year 2022
Lot Size 5.000 Acres
Acres 5.0
Property Description
Nestled on 5 acres of idyllic landscape, this charming home is a fusion of modern luxury and country, care-free living. The public records report 3 acres because 2 acres were separated to support a dog rescue shelter on property, but all five acres will be delivered at closing. An extremely large garage that was once the dog shelter and a shed will be sold with the property, as well. The shed can be used as a car garage, she-shed, or man cave- Whatever your sweet heart can imagine!
Upon entering, an expansive, spacious living room with a wood burning stove warms you. The kitchen, a culinary delight, boasts updated amenities, granite countertops, and welcomes your guests into the heart of the home.
The main level offers two oversized bedrooms, each with an ensuite bathroom — private retreats filled with comfort and serenity. Upstairs, a third bedroom awaits, elevated and complete with its own ensuite, full of old-world charm with beadboard walls and ceiling.
Beyond its walls, the land invites exploration with polite, loving neighbors, sharing the joys of seasons and creating a tapestry of camaraderie, but also maintaining privacy simply based on the spacing between homes. This countryside home, sitting on five acres, is where you want your children to grow up unharmed from city living in this rustic, tranquil environment.
This home is not just a dwelling; it's a vibrant thread in life's tapestry, woven with love, compassion, and the simple pleasures of everyday living. It's a place where hearts find solace, souls find inspiration, and families, both human and four-legged, thrive. Welcome to a residence where every detail is a brushstroke in the masterpiece of a life well-lived.
Location
State GA
County Oglethorpe
Lake Name None
Rooms
Bedroom Description Master on Main,Oversized Master,Sitting Room
Other Rooms Garage(s), Kennel/Dog Run
Basement None
Main Level Bedrooms 2
Dining Room None
Interior
Interior Features Double Vanity, High Ceilings 9 ft Main, High Ceilings 10 ft Main, High Speed Internet, Walk-In Closet(s)
Heating Central, Heat Pump, Natural Gas
Cooling Ceiling Fan(s), Central Air
Flooring Hardwood
Fireplaces Number 1
Fireplaces Type Wood Burning Stove
Window Features Insulated Windows
Appliance Dishwasher, Dryer, ENERGY STAR Qualified Appliances, Gas Cooktop, Gas Oven, Gas Range, Gas Water Heater, Microwave, Range Hood, Refrigerator, Self Cleaning Oven, Washer
Laundry In Hall, Main Level
Exterior
Exterior Feature None
Garage Carport
Fence Chain Link
Pool None
Community Features None
Utilities Available Cable Available, Electricity Available, Natural Gas Available, Phone Available, Underground Utilities, Water Available
Waterfront Description None
View Rural, Trees/Woods
Roof Type Shingle
Street Surface Asphalt
Accessibility Accessible Electrical and Environmental Controls, Accessible Full Bath
Handicap Access Accessible Electrical and Environmental Controls, Accessible Full Bath
Porch Deck, Enclosed, Front Porch
Private Pool false
Building
Lot Description Back Yard, Cul-De-Sac, Level, Pasture
Story One and One Half
Foundation Block, Concrete Perimeter
Sewer Septic Tank
Water Well
Architectural Style Craftsman
Level or Stories One and One Half
Structure Type Block,Cement Siding,HardiPlank Type
New Construction No
Construction Status Resale
Schools
Elementary Schools Oglethorpe County
Middle Schools Oglethorpe County
High Schools Oglethorpe County
Others
Senior Community no
Restrictions false
Tax ID 059 056
Acceptable Financing Cash, Conventional, FHA, USDA Loan, VA Loan
Listing Terms Cash, Conventional, FHA, USDA Loan, VA Loan
Special Listing Condition None
Read Less Info
Want to know what your home might be worth? Contact us for a FREE valuation!

Our team is ready to help you sell your home for the highest possible price ASAP

Bought with EXP Realty, LLC.

"My job is to find and attract mastery-based agents to the office, protect the culture, and make sure everyone is happy! "






