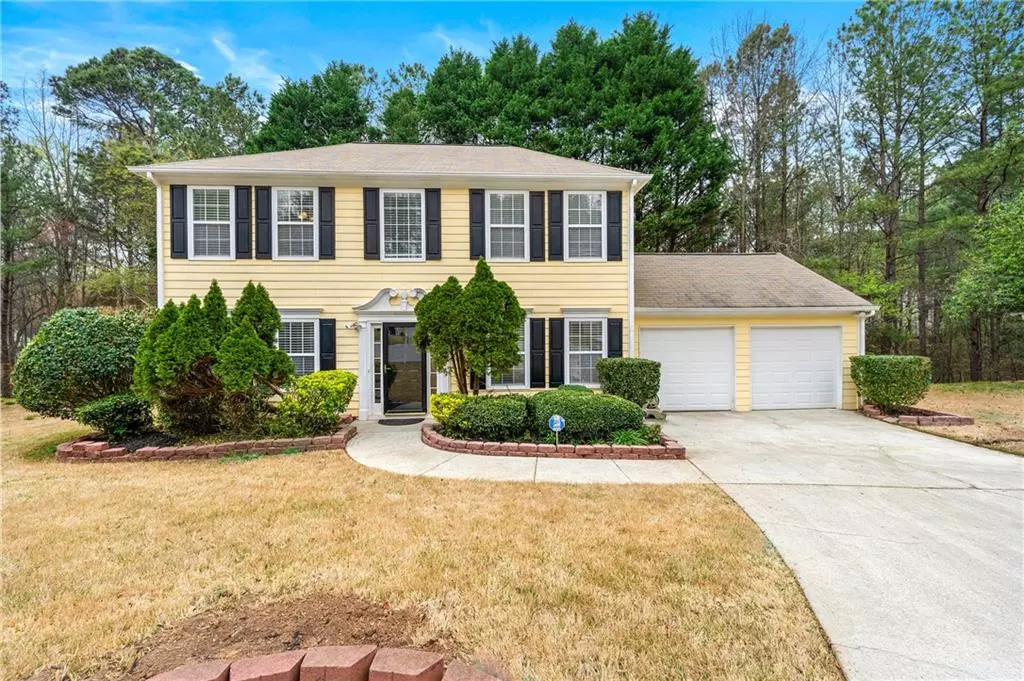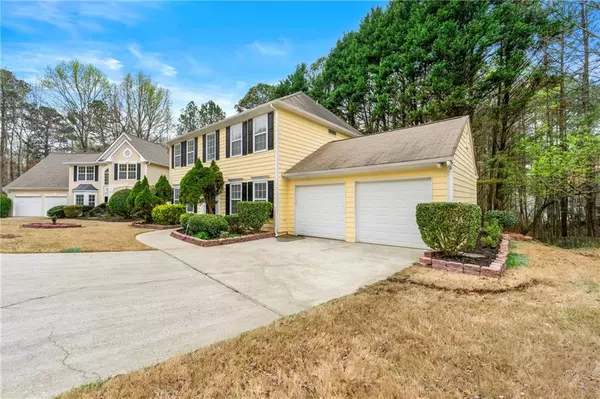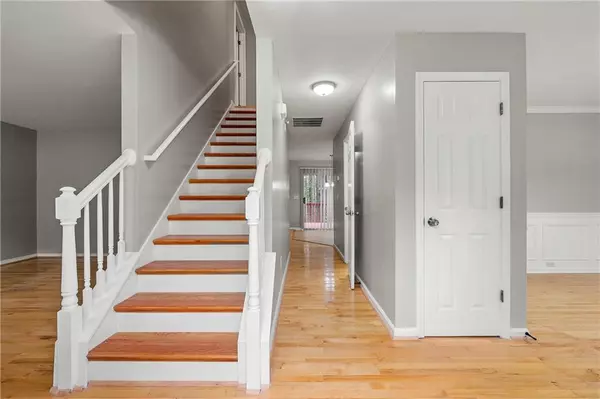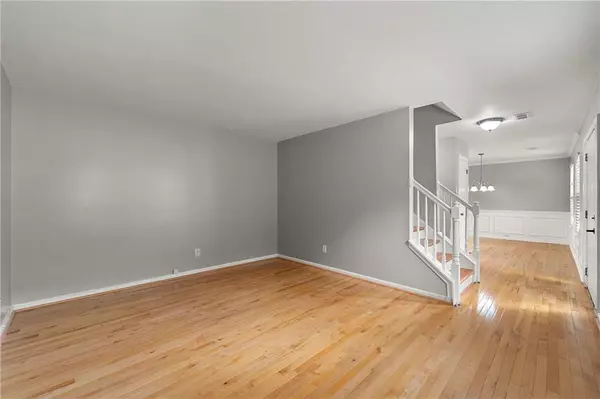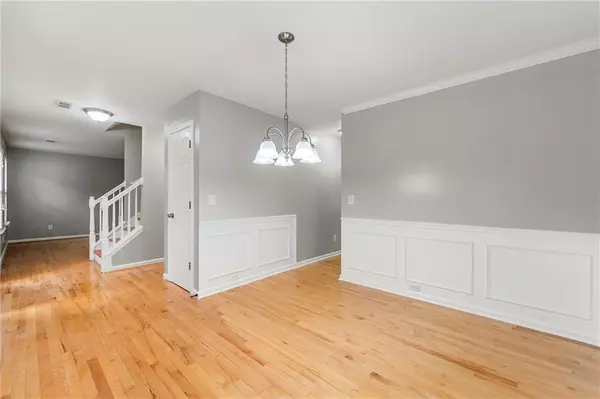$369,500
$369,500
For more information regarding the value of a property, please contact us for a free consultation.
4 Beds
2.5 Baths
1,972 SqFt
SOLD DATE : 04/17/2024
Key Details
Sold Price $369,500
Property Type Single Family Home
Sub Type Single Family Residence
Listing Status Sold
Purchase Type For Sale
Square Footage 1,972 sqft
Price per Sqft $187
Subdivision Milford Woods
MLS Listing ID 7357718
Sold Date 04/17/24
Style Traditional
Bedrooms 4
Full Baths 2
Half Baths 1
Construction Status Resale
HOA Fees $300
HOA Y/N Yes
Originating Board First Multiple Listing Service
Year Built 1996
Annual Tax Amount $3,942
Tax Year 2023
Lot Size 0.343 Acres
Acres 0.3428
Property Description
Come home to this charming colonial style charmer in the well sought after community of Milford Woods. Located on a quiet cul-de-sac the location within the community itself, the combination of seclusion with access when you need it awaits. While it was loved by its original owners for many years, it is now ready for its next journey. Located about ten minutes from East West Connector, eight minutes form Wellstar Cobb Hospital, and variety of stores and shopping nearby are hard to beat. With four bedrooms, an office/den and separate dining room this home is suitable for many living scenarios.
Location
State GA
County Cobb
Lake Name None
Rooms
Bedroom Description None
Other Rooms Garage(s)
Basement None
Dining Room Separate Dining Room
Interior
Interior Features Double Vanity, Entrance Foyer, Walk-In Closet(s)
Heating Central, Electric, Forced Air, Natural Gas
Cooling Ceiling Fan(s), Central Air
Flooring Ceramic Tile, Laminate
Fireplaces Number 1
Fireplaces Type Living Room
Window Features None
Appliance Dishwasher
Laundry In Hall
Exterior
Exterior Feature None
Garage Garage
Garage Spaces 2.0
Fence None
Pool None
Community Features Near Schools, Near Shopping, Playground, Tennis Court(s)
Utilities Available Cable Available, Electricity Available, Natural Gas Available, Water Available
Waterfront Description None
View Trees/Woods
Roof Type Composition
Street Surface Paved
Accessibility None
Handicap Access None
Porch Deck, Rear Porch
Private Pool false
Building
Lot Description Cul-De-Sac, Front Yard, Wooded
Story Two
Foundation None
Sewer Public Sewer
Water Public
Architectural Style Traditional
Level or Stories Two
Structure Type Fiber Cement,HardiPlank Type
New Construction No
Construction Status Resale
Schools
Elementary Schools Birney
Middle Schools Smitha
High Schools Osborne
Others
Senior Community no
Restrictions false
Tax ID 19070800690
Special Listing Condition None
Read Less Info
Want to know what your home might be worth? Contact us for a FREE valuation!

Our team is ready to help you sell your home for the highest possible price ASAP

Bought with Compass

"My job is to find and attract mastery-based agents to the office, protect the culture, and make sure everyone is happy! "

