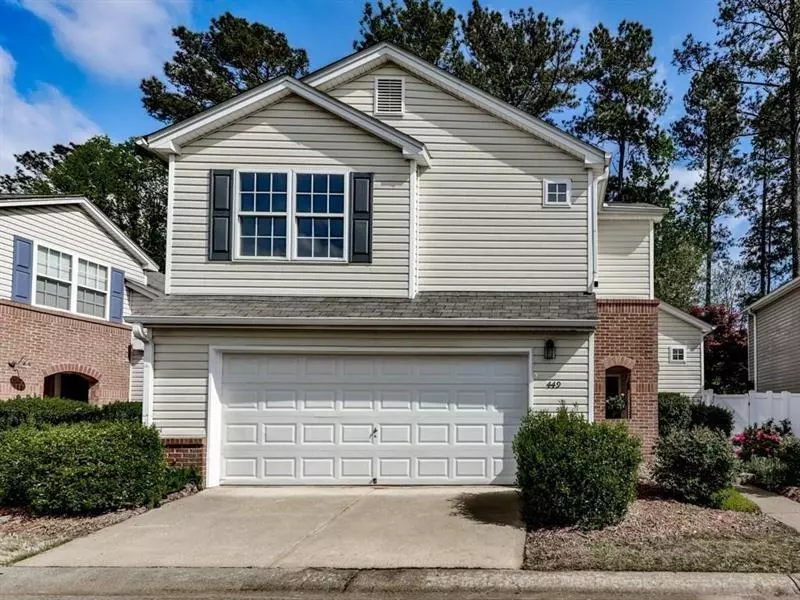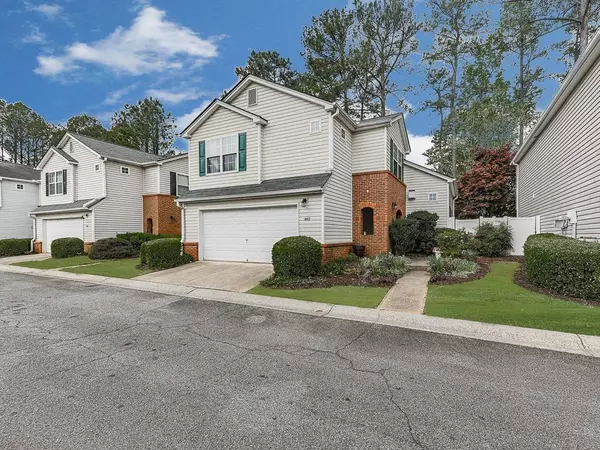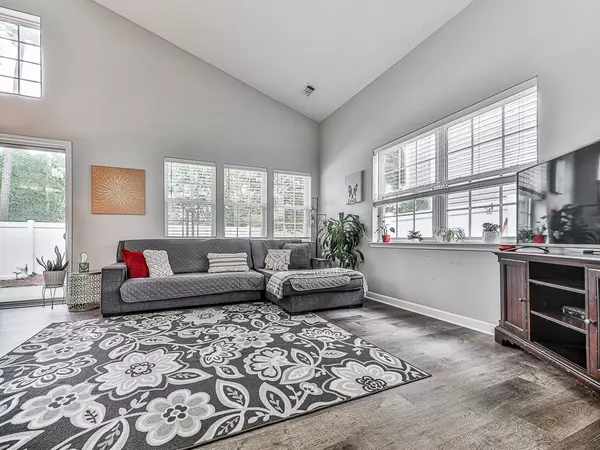$355,000
$355,000
For more information regarding the value of a property, please contact us for a free consultation.
3 Beds
2.5 Baths
1,271 SqFt
SOLD DATE : 04/30/2024
Key Details
Sold Price $355,000
Property Type Single Family Home
Sub Type Single Family Residence
Listing Status Sold
Purchase Type For Sale
Square Footage 1,271 sqft
Price per Sqft $279
Subdivision West Oaks
MLS Listing ID 7358779
Sold Date 04/30/24
Style Patio Home
Bedrooms 3
Full Baths 2
Half Baths 1
Construction Status Resale
HOA Fees $85
HOA Y/N Yes
Originating Board First Multiple Listing Service
Year Built 2000
Annual Tax Amount $2,475
Tax Year 2023
Lot Size 3,049 Sqft
Acres 0.07
Property Description
Welcome to a wonderful two-story home in desirable West Oaks. This beautiful home offers 3 bedrooms and 2.5 baths. The main floor has an open floor plan with new LVP flooring in the kitchen, breakfast nook, family room, and updated half bath. The kitchen comes with stainless steel appliances, including a new exhaust microwave, gas oven, white cabinets and granite counter tops. The dining room features a sliding glass door with a view to a private back yard. The spacious two-story great room comes with a built-in gas fireplace. Upstairs includes a drop-down attic stair, two guest bedrooms with a shared private bath, a large master bedroom with his and hers closets, a private master bathroom with an oversized walk-in shower, and a double vanity. The home includes new blinds throughout. Outside, you have an attached two car garage with automatic opener, built in shelving, and a like new water heater. The front of the home is landscaped (by the HOA) and offers both beauty and privacy. The private back yard includes a white vinyl privacy fence with a gate, a paver walkway, and a concrete patio. The roof on the home is less than 12 months old and the shutters have recently been painted.
Location
State GA
County Cherokee
Lake Name None
Rooms
Bedroom Description Oversized Master,Split Bedroom Plan
Other Rooms None
Basement None
Dining Room None
Interior
Interior Features Cathedral Ceiling(s), Disappearing Attic Stairs, His and Hers Closets
Heating Central, Natural Gas
Cooling Central Air, Electric
Flooring Carpet, Laminate
Fireplaces Type Factory Built, Gas Log, Gas Starter, Glass Doors, Great Room
Window Features Double Pane Windows,Shutters,Window Treatments
Appliance Dishwasher, Disposal, Dryer, Gas Cooktop, Gas Oven, Gas Water Heater, Microwave, Range Hood, Refrigerator, Washer
Laundry Laundry Closet, Main Level
Exterior
Exterior Feature Private Yard
Garage Attached, Garage, Garage Door Opener, Garage Faces Front, Storage
Garage Spaces 2.0
Fence Privacy, Vinyl
Pool None
Community Features Dog Park, Homeowners Assoc, Near Shopping, Sidewalks, Street Lights
Utilities Available Cable Available, Electricity Available, Natural Gas Available, Phone Available, Sewer Available, Underground Utilities, Water Available
Waterfront Description None
View Trees/Woods
Roof Type Composition,Shingle
Street Surface Asphalt
Accessibility None
Handicap Access None
Porch Patio
Private Pool false
Building
Lot Description Front Yard, Landscaped, Level, Private
Story Two
Foundation Slab
Sewer Public Sewer
Water Public
Architectural Style Patio Home
Level or Stories Two
Structure Type Vinyl Siding
New Construction No
Construction Status Resale
Schools
Elementary Schools Little River
Middle Schools Mill Creek
High Schools River Ridge
Others
HOA Fee Include Maintenance Grounds
Senior Community no
Restrictions false
Tax ID 15N18J 040
Ownership Fee Simple
Acceptable Financing Cash, Conventional, FHA, VA Loan
Listing Terms Cash, Conventional, FHA, VA Loan
Financing no
Special Listing Condition None
Read Less Info
Want to know what your home might be worth? Contact us for a FREE valuation!

Our team is ready to help you sell your home for the highest possible price ASAP

Bought with Real Broker, LLC.

"My job is to find and attract mastery-based agents to the office, protect the culture, and make sure everyone is happy! "






