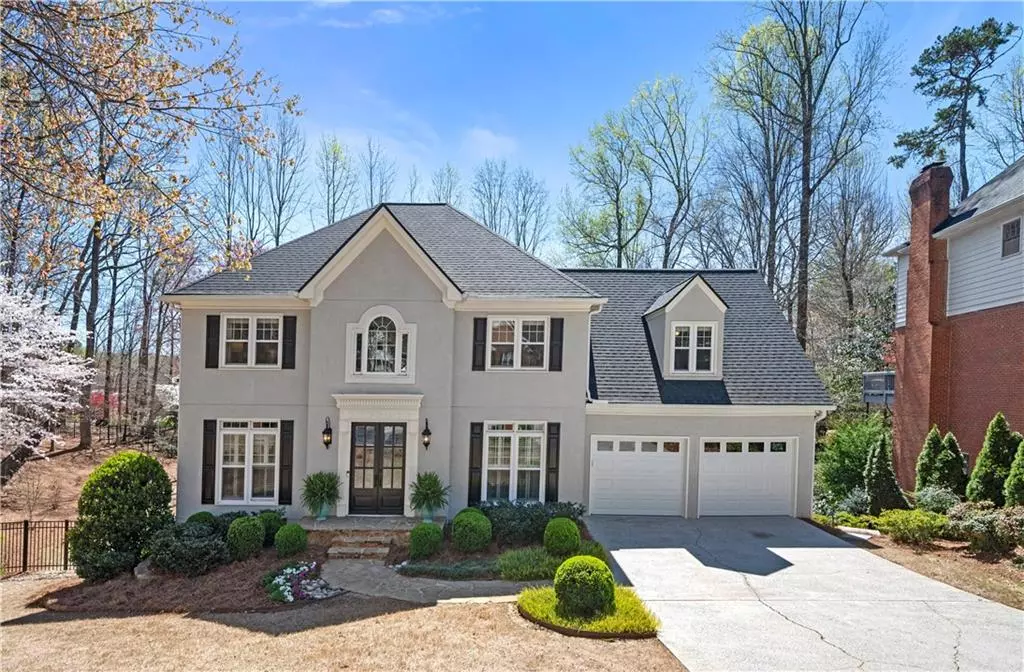$989,000
$989,000
For more information regarding the value of a property, please contact us for a free consultation.
6 Beds
4 Baths
5,016 SqFt
SOLD DATE : 05/14/2024
Key Details
Sold Price $989,000
Property Type Single Family Home
Sub Type Single Family Residence
Listing Status Sold
Purchase Type For Sale
Square Footage 5,016 sqft
Price per Sqft $197
Subdivision Tuxford
MLS Listing ID 7352330
Sold Date 05/14/24
Style European
Bedrooms 6
Full Baths 4
Construction Status Resale
HOA Fees $1,096
HOA Y/N Yes
Originating Board First Multiple Listing Service
Year Built 1990
Annual Tax Amount $4,591
Tax Year 2023
Lot Size 0.400 Acres
Acres 0.4003
Property Description
Just minutes from Downtown Alpharetta and Avalon this exquisite home is nestled in a cul de sac of the sought after Tuxford. Every detail has been carefully considered to create a space that is both luxurious and inviting. This stunning residence boasts a new roof, gutters, garage doors, and windows, ensuring both aesthetic appeal and practical functionality for years to come. French doors, crown molding and hardwood floors grace the main level, creating an elegant ambiance enhanced by designer touches throughout. With an open and flowing layout, this home is designed for seamless living and entertaining, whether you are hosting a formal dinner party or a casual gathering with friends. The sun-drenched kitchen boasts stainless steel appliances, an entertainment nook and gleaming white quartz counters. The heart of the home opens to a generous screened-in porch, complete with a fireplace that overlooks the sparkling saltwater pool—you can hear the soothing sounds of the waterfall as you relax and unwind. The fireside family room is a perfect space for family game night. Additionally On the main level, you will find a guest bedroom with an en suite bath, offering privacy and convenience for overnight visitors. Upstairs, the spacious master suite awaits, along with two additional bedrooms and an oversized 4th bedroom that's perfect for use as a painting or music room. But the entertainment doesn't stop there downstairs, a full daylight finished basement awaits, complete with an in-law suite, media room with custom built ins, second kitchen, butler's pantry, walk-in closet, and private bedroom. Walk out to the gorgeous saltwater pool and hot tub, providing the perfect spot for outdoor entertaining and relaxation. The lush backyard features underground lighting, Sonos entertainment system, irrigation system and professional landscaping. In Tuxford you'll find an active and family-friendly neighborhood, complete with a swim team, tennis courts, pickleball, and social activities for all ages. New clubhouse will be finished just in time for Summer. Top North Fulton Schools, shopping, dining, and community events just moments away, you'll have everything you need right at your fingertips. Don't miss your chance to make this dream home your own— your future memories await!
Location
State GA
County Fulton
Lake Name None
Rooms
Bedroom Description Other
Other Rooms None
Basement Daylight, Finished, Finished Bath, Full, Interior Entry, Walk-Out Access
Main Level Bedrooms 1
Dining Room Separate Dining Room
Interior
Interior Features Bookcases, Double Vanity, Entrance Foyer 2 Story, High Ceilings 9 ft Lower, High Ceilings 9 ft Main, High Ceilings 9 ft Upper, Sound System, Walk-In Closet(s)
Heating Baseboard, Central, Electric, Natural Gas
Cooling Attic Fan, Ceiling Fan(s), Central Air, Multi Units
Flooring Carpet, Ceramic Tile, Hardwood
Fireplaces Number 2
Fireplaces Type Gas Log, Gas Starter
Window Features Double Pane Windows,Insulated Windows,Plantation Shutters
Appliance Dishwasher, Disposal, Double Oven, Gas Cooktop, Microwave
Laundry Laundry Room, Upper Level
Exterior
Exterior Feature Lighting, Rear Stairs
Garage Attached, Driveway, Garage
Garage Spaces 2.0
Fence Back Yard
Pool Gunite, Heated, In Ground, Salt Water
Community Features Clubhouse, Homeowners Assoc, Near Schools, Near Shopping, Near Trails/Greenway, Pickleball, Playground, Pool, Street Lights, Swim Team, Tennis Court(s)
Utilities Available Cable Available, Electricity Available, Natural Gas Available, Phone Available, Sewer Available, Underground Utilities, Water Available
Waterfront Description None
View Pool
Roof Type Composition
Street Surface Paved
Accessibility None
Handicap Access None
Porch Rear Porch, Screened
Private Pool false
Building
Lot Description Cul-De-Sac, Front Yard, Landscaped, Level, Sprinklers In Front, Sprinklers In Rear
Story Three Or More
Foundation Slab
Sewer Public Sewer
Water Public
Architectural Style European
Level or Stories Three Or More
Structure Type Stucco
New Construction No
Construction Status Resale
Schools
Elementary Schools Ocee
Middle Schools Taylor Road
High Schools Chattahoochee
Others
HOA Fee Include Reserve Fund,Swim,Tennis
Senior Community no
Restrictions true
Tax ID 11 004100542173
Special Listing Condition None
Read Less Info
Want to know what your home might be worth? Contact us for a FREE valuation!

Our team is ready to help you sell your home for the highest possible price ASAP

Bought with Keller Williams Realty Signature Partners

"My job is to find and attract mastery-based agents to the office, protect the culture, and make sure everyone is happy! "






