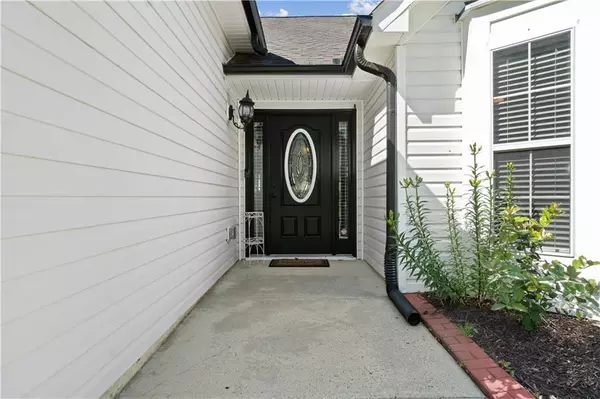$420,000
$415,000
1.2%For more information regarding the value of a property, please contact us for a free consultation.
4 Beds
2 Baths
2,358 SqFt
SOLD DATE : 05/31/2024
Key Details
Sold Price $420,000
Property Type Single Family Home
Sub Type Single Family Residence
Listing Status Sold
Purchase Type For Sale
Square Footage 2,358 sqft
Price per Sqft $178
Subdivision Huntington Park
MLS Listing ID 7385352
Sold Date 05/31/24
Style Ranch,Traditional
Bedrooms 4
Full Baths 2
Construction Status Resale
HOA Fees $120
HOA Y/N Yes
Originating Board First Multiple Listing Service
Year Built 1998
Annual Tax Amount $4,647
Tax Year 2023
Lot Size 10,890 Sqft
Acres 0.25
Property Description
Rare ranch listing in the very desirable Buford/Hamilton Mill area! This gorgeous 4 BR, 2 BA home sits on a large, beautifully landscaped corner lot. This open concept has new paint inside, recently installed recess lighting, new flooring throughout, newer garage door, newer HVAC system, custom blinds, and an underground sprinkler system, just to name a few of the amazing home attributes! The great room features vaulted ceilings and a cozy gas-log fireplace and opens to a bright sunroom with French doors. The dining area allows for long table seating for many guests. You'll love entertaining in your lovely kitchen with farmhouse sink, white cabinets, an island, granite countertops, pantry, and eat-in kitchen area. The oversized master bedroom has vaulted ceilings, and an inviting ensuite bathroom with dual vanities, separate shower/soaking tub, and spacious closet. Located upstairs is a private 4th BR that could also serve as a theater room, office, playroom, etc.! This quiet neighborhood is the perfect location, only minutes from I-85, Mall of GA, fantastic dining, and top-notch schools!
Location
State GA
County Gwinnett
Lake Name None
Rooms
Bedroom Description Master on Main,Oversized Master
Other Rooms Outbuilding
Basement None
Main Level Bedrooms 3
Dining Room Separate Dining Room
Interior
Interior Features Crown Molding, Double Vanity, Entrance Foyer, High Ceilings 10 ft Main, High Speed Internet, Walk-In Closet(s), Other
Heating Forced Air, Hot Water, Natural Gas
Cooling Ceiling Fan(s), Central Air, Electric
Flooring Carpet, Ceramic Tile, Vinyl
Fireplaces Number 1
Fireplaces Type Family Room, Gas Log
Window Features Bay Window(s),Insulated Windows,Shutters
Appliance Dishwasher, Disposal, Gas Oven, Gas Range, Gas Water Heater, Refrigerator
Laundry In Hall, Laundry Room
Exterior
Exterior Feature Private Entrance, Private Yard, Rain Gutters, Storage
Garage Attached, Driveway, Garage, Garage Door Opener
Garage Spaces 2.0
Fence Back Yard, Fenced
Pool None
Community Features None
Utilities Available Cable Available, Electricity Available, Natural Gas Available, Sewer Available, Underground Utilities, Water Available
Waterfront Description None
View Other
Roof Type Composition
Street Surface Paved
Accessibility None
Handicap Access None
Porch Patio
Private Pool false
Building
Lot Description Cleared, Corner Lot, Front Yard, Private
Story One and One Half
Foundation Slab
Sewer Public Sewer
Water Public
Architectural Style Ranch, Traditional
Level or Stories One and One Half
Structure Type Brick Front,HardiPlank Type
New Construction No
Construction Status Resale
Schools
Elementary Schools Freeman'S Mill
Middle Schools Twin Rivers
High Schools Mountain View
Others
Senior Community no
Restrictions true
Tax ID R7099 230
Special Listing Condition None
Read Less Info
Want to know what your home might be worth? Contact us for a FREE valuation!

Our team is ready to help you sell your home for the highest possible price ASAP

Bought with Heritage GA. Realty

"My job is to find and attract mastery-based agents to the office, protect the culture, and make sure everyone is happy! "






