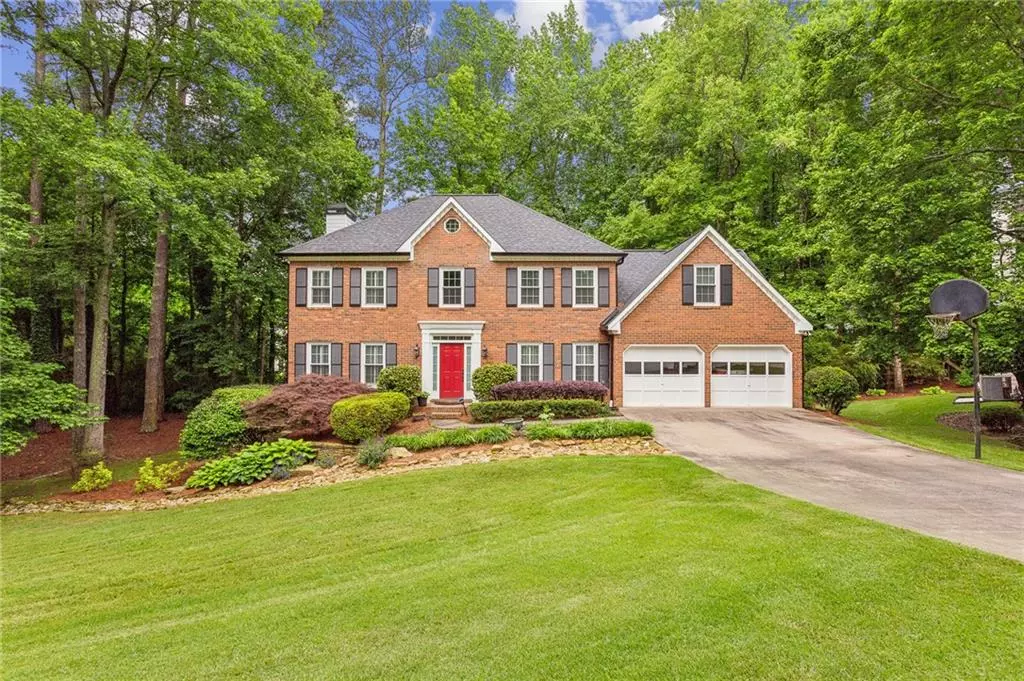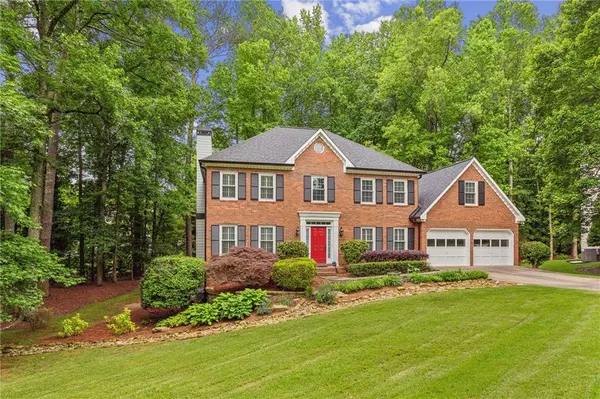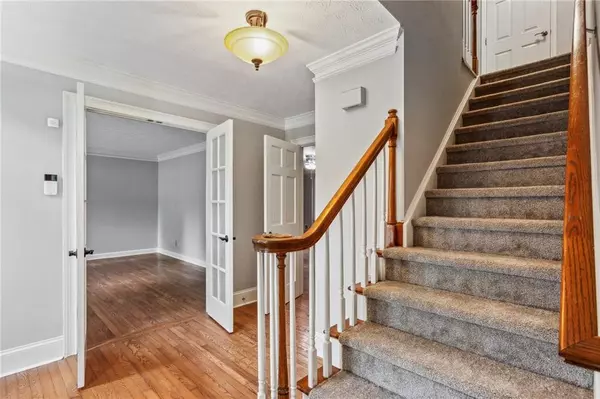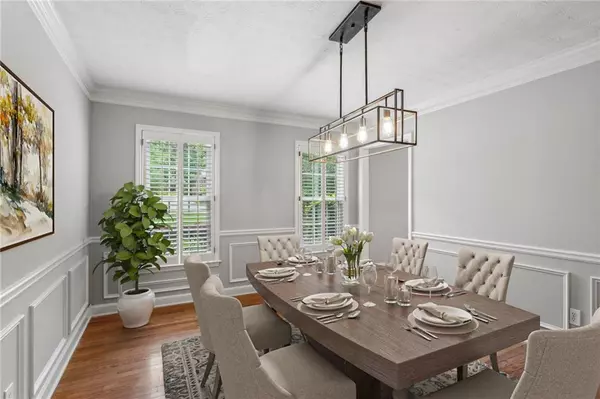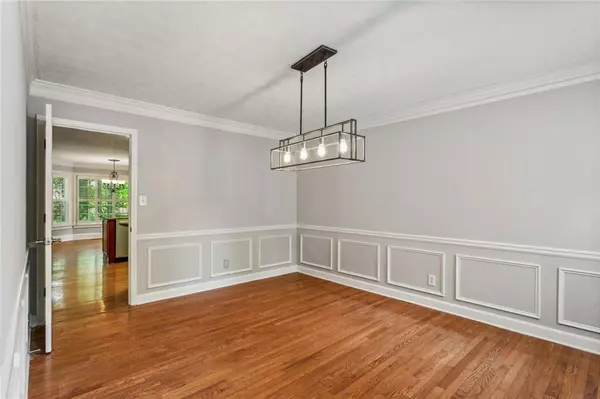$600,000
$575,000
4.3%For more information regarding the value of a property, please contact us for a free consultation.
5 Beds
2.5 Baths
3,285 SqFt
SOLD DATE : 06/04/2024
Key Details
Sold Price $600,000
Property Type Single Family Home
Sub Type Single Family Residence
Listing Status Sold
Purchase Type For Sale
Square Footage 3,285 sqft
Price per Sqft $182
Subdivision Chestnut Grove
MLS Listing ID 7386413
Sold Date 06/04/24
Style Traditional
Bedrooms 5
Full Baths 2
Half Baths 1
Construction Status Resale
HOA Fees $700
HOA Y/N Yes
Originating Board First Multiple Listing Service
Year Built 1986
Annual Tax Amount $5,083
Tax Year 2023
Lot Size 0.438 Acres
Acres 0.4378
Property Description
Situated in a private cul-de-sac and located in one of East Cobb's most sought after swim/tennis neighborhoods, this lovely brick traditional is move-in ready! Sellers have completed over 125K in improvements to the property with major big ticket items being vinyl window replacement 2018, new Trex deck 2022, new roof 2022, and just last year cement siding, new gutters, and exterior painting. Brand new carpet was just installed and the interior is freshly painted throughout including walls, trim, and doors! With outstanding curb appeal and impeccably landscaped lot, this home boasts one of the largest footprints in the neighborhood with space to accommodate multiple lifestyle needs. The entrance foyer is flanked by an oversized formal dining room with elegant shadow box wainscoting and living area showcased by the addition of French doors. Updated kitchen with granite, newer cabinetry, new dishwasher, and sunny breakfast area. Serenity awaits you on the beautiful screened-in porch overlooking a fenced and private backyard and is accessible from the fireside family room with built-ins or the kitchen area. Enormous laundry room on main level is just waiting for your customized drop zone. The back stairway of the home leads from the laundry room to the bonus room. Upstairs owner's retreat with wood flooring has new cabinetry with granite, double vanity and new tile shower with glass door. Large secondary bedrooms, walk-in closets, and an expansive 5th bedroom/bonus room complete the second level. The full basement with new flooring and the addition of sink/work area offers room for expansion.
Location
State GA
County Cobb
Lake Name None
Rooms
Bedroom Description Oversized Master,Sitting Room
Other Rooms Greenhouse
Basement Daylight, Exterior Entry, Full, Interior Entry, Unfinished, Walk-Out Access
Dining Room Separate Dining Room
Interior
Interior Features Bookcases, Crown Molding, Double Vanity, Entrance Foyer, High Ceilings 9 ft Main, High Speed Internet, Recessed Lighting, Tray Ceiling(s), Walk-In Closet(s)
Heating Central, Forced Air, Natural Gas, Zoned
Cooling Ceiling Fan(s), Central Air, Electric, Whole House Fan, Zoned
Flooring Carpet, Ceramic Tile, Hardwood
Fireplaces Number 1
Fireplaces Type Brick, Family Room, Gas Starter, Masonry, Raised Hearth
Window Features Bay Window(s),Double Pane Windows,Plantation Shutters
Appliance Dishwasher, Disposal, Dryer, Gas Range, Gas Water Heater, Refrigerator, Self Cleaning Oven, Washer
Laundry Electric Dryer Hookup, Laundry Room, Main Level
Exterior
Exterior Feature Garden, Private Yard, Rain Gutters, Rear Stairs
Garage Attached, Driveway, Garage, Garage Door Opener, Garage Faces Front, Kitchen Level, Level Driveway
Garage Spaces 2.0
Fence Back Yard, Privacy, Wood
Pool None
Community Features Curbs, Homeowners Assoc, Near Schools, Near Shopping, Playground, Pool, Sidewalks, Tennis Court(s)
Utilities Available Cable Available, Electricity Available, Natural Gas Available, Phone Available, Sewer Available, Underground Utilities, Water Available
Waterfront Description None
View Trees/Woods
Roof Type Composition,Ridge Vents
Street Surface Asphalt,Paved
Accessibility None
Handicap Access None
Porch Covered, Deck, Enclosed, Screened
Private Pool false
Building
Lot Description Back Yard, Cul-De-Sac, Front Yard, Landscaped, Level, Private
Story Two
Foundation None
Sewer Public Sewer
Water Public
Architectural Style Traditional
Level or Stories Two
Structure Type Brick 3 Sides,Cement Siding,HardiPlank Type
New Construction No
Construction Status Resale
Schools
Elementary Schools Addison
Middle Schools Simpson
High Schools Sprayberry
Others
HOA Fee Include Maintenance Grounds,Swim/Tennis
Senior Community no
Restrictions false
Tax ID 16041300730
Acceptable Financing Cash, Conventional, FHA
Listing Terms Cash, Conventional, FHA
Special Listing Condition None
Read Less Info
Want to know what your home might be worth? Contact us for a FREE valuation!

Our team is ready to help you sell your home for the highest possible price ASAP

Bought with Keller Williams Realty Atl North

"My job is to find and attract mastery-based agents to the office, protect the culture, and make sure everyone is happy! "

