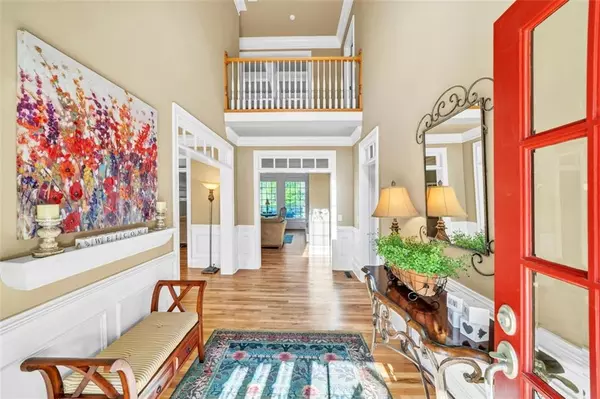$1,325,000
$1,325,000
For more information regarding the value of a property, please contact us for a free consultation.
5 Beds
6 Baths
8,524 SqFt
SOLD DATE : 06/03/2024
Key Details
Sold Price $1,325,000
Property Type Single Family Home
Sub Type Single Family Residence
Listing Status Sold
Purchase Type For Sale
Square Footage 8,524 sqft
Price per Sqft $155
Subdivision Grove At Highland Pointe
MLS Listing ID 7364390
Sold Date 06/03/24
Style Traditional
Bedrooms 5
Full Baths 5
Half Baths 2
Construction Status Updated/Remodeled
HOA Fees $835
HOA Y/N Yes
Originating Board First Multiple Listing Service
Year Built 2001
Annual Tax Amount $10,904
Tax Year 2022
Lot Size 0.459 Acres
Acres 0.459
Property Description
Entertainer's paradise! This stunning home is designed for hosting unforgettable gatherings with family and friends. The main level features an expansive gourmet kitchen, complemented by an oversized formal dining room. Relax in the inviting two-story family room with built-in cabinets and a fireplace. Enjoy intimate conversations in the keeping room by the second fireplace. Bask in the natural light of the cheery four-seasons sunroom. Or take the festivities outside to the grilling deck, overlooking the custom salt-water pool.
The entertaining options continue on the terrace level with a well-appointed bar and kitchenette, billiard room, den, workout room, and full bath. Need a space for hobbies? Explore the workshop/craft studio and abundant unfinished storage space. Outdoor entertaining options abound in the fenced yard, featuring a saltwater pool and hot tub with waterfall, brick-paver patio surround, shaded lanai, and firepit for cozy evenings under the stars.
After a day of entertaining, escape to your luxurious master bedroom retreat on the main level, complete with a fireplace, spa-like bath, and oversized California closet. Upstairs, three spacious secondary bedrooms, each with private baths and walk-in closets, ensure comfort for all. The adjacent loft offers versatility as a home office, while the large bonus/playroom above the three-car garage adds extra space for recreation.
This home has been lovingly and meticulously maintained. Recent updates include new roof, exterior lighting system, exterior paint, water heaters, refinished wood floors on main level, and so much more. Located in one of Georgia’s top-rated school districts and nestled in a tennis/swim neighborhood with abundant amenities and social activities, this home offers not just a residence, but also a luxury lifestyle. Don't miss the opportunity to make cherished memories in this dream home!
Location
State GA
County Cobb
Lake Name None
Rooms
Bedroom Description Master on Main,Oversized Master
Other Rooms None
Basement Finished Bath, Finished, Full, Daylight, Exterior Entry, Interior Entry
Main Level Bedrooms 1
Dining Room Seats 12+, Separate Dining Room
Interior
Interior Features High Ceilings 10 ft Lower, High Ceilings 10 ft Main, Bookcases, Cathedral Ceiling(s), Coffered Ceiling(s), Crown Molding, Double Vanity, High Speed Internet, Entrance Foyer, Walk-In Closet(s)
Heating Central, Forced Air, Natural Gas, Zoned
Cooling Ceiling Fan(s)
Flooring Ceramic Tile, Hardwood, Carpet
Fireplaces Number 3
Fireplaces Type Family Room, Keeping Room, Master Bedroom
Window Features Double Pane Windows
Appliance Double Oven, Dishwasher, Disposal, Gas Range, Microwave, Self Cleaning Oven, Refrigerator
Laundry Laundry Room, Main Level
Exterior
Exterior Feature Lighting, Private Yard, Balcony
Garage Attached, Garage Door Opener, Garage, Garage Faces Side
Garage Spaces 3.0
Fence Fenced
Pool Gunite, Heated, In Ground, Private, Salt Water
Community Features Clubhouse, Homeowners Assoc, Lake, Playground, Pool, Sidewalks, Street Lights, Swim Team, Tennis Court(s)
Utilities Available Cable Available, Electricity Available, Natural Gas Available, Phone Available, Sewer Available, Underground Utilities, Water Available
Waterfront Description None
View Trees/Woods, Pool
Roof Type Composition
Street Surface Paved
Accessibility None
Handicap Access None
Porch Covered, Deck, Screened
Total Parking Spaces 3
Private Pool true
Building
Lot Description Back Yard, Level, Private, Sprinklers In Front, Sprinklers In Rear, Wooded
Story Two
Foundation Concrete Perimeter
Sewer Public Sewer
Water Public
Architectural Style Traditional
Level or Stories Two
Structure Type Shingle Siding,Stone
New Construction No
Construction Status Updated/Remodeled
Schools
Elementary Schools Davis - Cobb
Middle Schools Mabry
High Schools Lassiter
Others
Senior Community no
Restrictions false
Tax ID 16017500730
Special Listing Condition None
Read Less Info
Want to know what your home might be worth? Contact us for a FREE valuation!

Our team is ready to help you sell your home for the highest possible price ASAP

Bought with Berkshire Hathaway HomeServices Georgia Properties

"My job is to find and attract mastery-based agents to the office, protect the culture, and make sure everyone is happy! "






