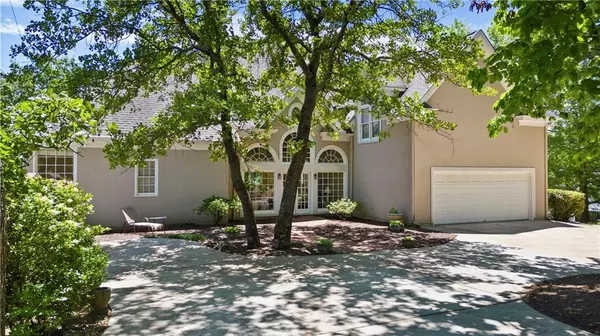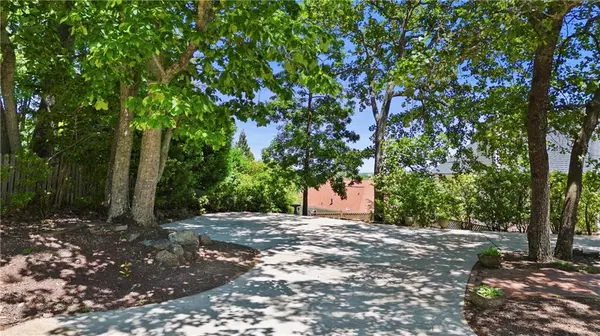$750,000
$750,000
For more information regarding the value of a property, please contact us for a free consultation.
4 Beds
3.5 Baths
6,258 SqFt
SOLD DATE : 06/20/2024
Key Details
Sold Price $750,000
Property Type Single Family Home
Sub Type Single Family Residence
Listing Status Sold
Purchase Type For Sale
Square Footage 6,258 sqft
Price per Sqft $119
Subdivision Highland Pointe
MLS Listing ID 7386416
Sold Date 06/20/24
Style Traditional
Bedrooms 4
Full Baths 3
Half Baths 1
Construction Status Resale
HOA Fees $870
HOA Y/N Yes
Originating Board First Multiple Listing Service
Year Built 1994
Annual Tax Amount $1,781
Tax Year 2023
Lot Size 0.351 Acres
Acres 0.3513
Property Description
Majestic Setting with Mountain and City Views in Premier East Cobb Community*2 Story Palladian Foyer Leads to Captivating Wall of Palladian Windows in the Sun-Drenched 2 Story Family Room*Dual Staircases Leads to Oversized Private Suite with Private Bath*Owners Retreat on Main Level Enhanced by Garden Sunny Bath*Corner Jack & Jill Baths Upstairs with Private Vanity off Both Bedrooms*Dramatic Catwalk Overlooking Grandiose Family Room and Foyer*Extra Parking Added at Top off Garages for Guest and Easy Turn Around*Brick Patio Walk Way Leads to French Doors for Easy Access to Main Level*French Doors Open to Private Balcony Deck off the Living Room*Columns Accent the Dining Room*Plenty of Space to Park and Turn Around at Top of the Driveway*Level Extra Parking Spaces*Highland Pointe Offers Clubhouse/Swim & Tennis/6 Miles of Walking or Jogging Trails Around the 2 Lakes*
Location
State GA
County Cobb
Lake Name None
Rooms
Bedroom Description Master on Main
Other Rooms None
Basement Daylight, Full, Unfinished
Main Level Bedrooms 1
Dining Room Separate Dining Room
Interior
Interior Features Cathedral Ceiling(s), Double Vanity, Entrance Foyer 2 Story, High Ceilings 9 ft Main, High Speed Internet, Tray Ceiling(s), Walk-In Closet(s), Wet Bar
Heating Central, Forced Air, Natural Gas
Cooling Ceiling Fan(s), Central Air, Electric, Zoned
Flooring Carpet, Ceramic Tile, Hardwood
Fireplaces Number 1
Fireplaces Type Family Room, Gas Log, Gas Starter
Window Features Window Treatments
Appliance Dishwasher, Electric Cooktop, Electric Oven, Gas Water Heater, Microwave, Refrigerator
Laundry Main Level
Exterior
Exterior Feature Courtyard, Private Entrance
Garage Attached, Garage, Garage Faces Side, Kitchen Level, Parking Pad
Garage Spaces 2.0
Fence Back Yard, Front Yard, Privacy
Pool None
Community Features Clubhouse, Community Dock, Fitness Center, Homeowners Assoc, Near Schools, Near Shopping, Near Trails/Greenway, Playground, Pool, Sidewalks, Street Lights, Tennis Court(s)
Utilities Available Cable Available, Electricity Available, Natural Gas Available, Phone Available, Sewer Available, Underground Utilities, Water Available
Waterfront Description None
View City, Mountain(s)
Roof Type Composition,Shingle
Street Surface Paved
Accessibility None
Handicap Access None
Porch Deck, Patio
Private Pool false
Building
Lot Description Landscaped, Private, Sloped, Wooded
Story Two
Foundation Concrete Perimeter
Sewer Public Sewer
Water Public
Architectural Style Traditional
Level or Stories Two
Structure Type Stucco
New Construction No
Construction Status Resale
Schools
Elementary Schools Davis - Cobb
Middle Schools Mabry
High Schools Lassiter
Others
HOA Fee Include Swim,Tennis
Senior Community no
Restrictions false
Tax ID 16018800420
Acceptable Financing Cash, Conventional
Listing Terms Cash, Conventional
Special Listing Condition None
Read Less Info
Want to know what your home might be worth? Contact us for a FREE valuation!

Our team is ready to help you sell your home for the highest possible price ASAP

Bought with Keller Williams Realty Atl North

"My job is to find and attract mastery-based agents to the office, protect the culture, and make sure everyone is happy! "






