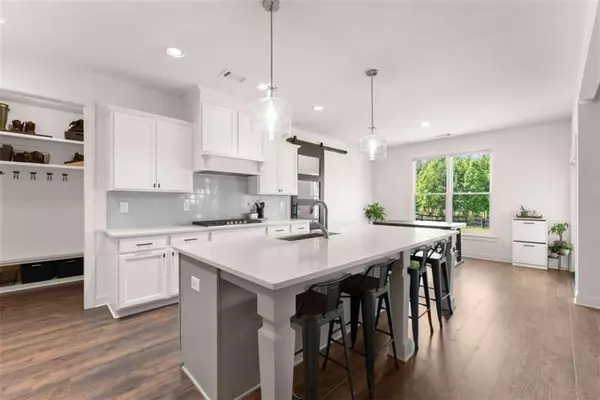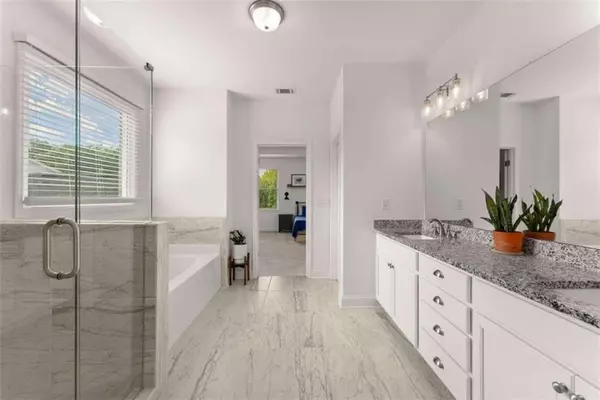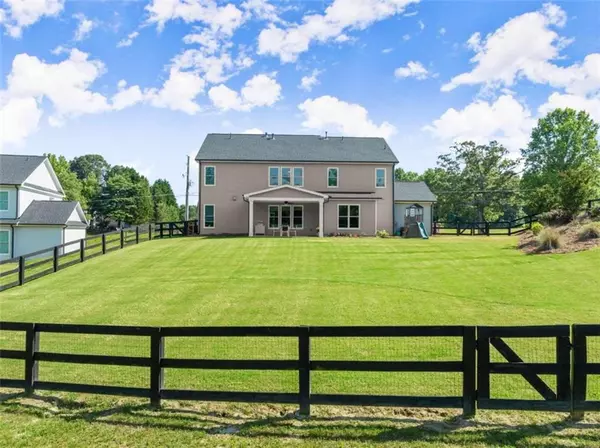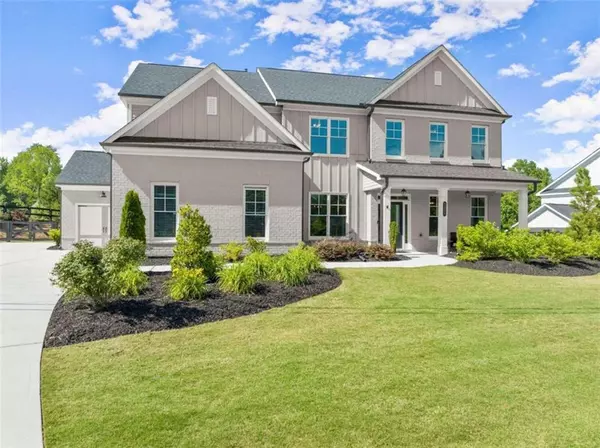$749,900
$749,900
For more information regarding the value of a property, please contact us for a free consultation.
5 Beds
3.5 Baths
3,574 SqFt
SOLD DATE : 06/20/2024
Key Details
Sold Price $749,900
Property Type Single Family Home
Sub Type Single Family Residence
Listing Status Sold
Purchase Type For Sale
Square Footage 3,574 sqft
Price per Sqft $209
Subdivision The Estates At Old Friendship
MLS Listing ID 7391707
Sold Date 06/20/24
Style Traditional
Bedrooms 5
Full Baths 3
Half Baths 1
Construction Status Resale
HOA Y/N Yes
Originating Board First Multiple Listing Service
Year Built 2021
Annual Tax Amount $3,832
Tax Year 2022
Lot Size 0.590 Acres
Acres 0.59
Property Description
Contemporary design meets classic comfort in this stunning, modern home located in the highly sought after Seckinger High School district. The well-manicured lawn and thoughtfully designed landscaping create a warm welcome. Upon entering, you are greeted by a spacious foyer that seamlessly flows into the main living areas. The open floor plan has elegant hardwood floors and abundant natural light, creating a bright and airy ambiance throughout the home.The heart of the home, the living room, features a cozy fireplace and large windows that offer picturesque views of the backyard. The stunning wood-beamed ceiling adds a touch of rustic charm to the contemporary space, making it perfect for both relaxation and entertaining. The gourmet kitchen is a chef's dream, equipped with high-end stainless steel appliances, sleek white cabinetry, a large center island with seating, and beautiful quartz countertops. The open layout allows for easy interaction with guests while preparing meals. A versatile home office provides a quiet space to work or study, complete with built-in shelving and a comfortable workspace. The home offers multiple spacious bedrooms, each designed with comfort and tranquility in mind, with one bedroom and a full bath conveniently located on main floor. The owner's suite is a true retreat on the second level, featuring a tray ceiling, plush carpeting, and ample space for a sitting area. The ensuite bathroom boasts a luxurious soaking tub, a separate glass-enclosed shower, dual vanities, and a large walk-in closet complete with custom organization built in! Three addtional bedrooms and a full bath are upstairs along with a laundry room with storage and custom features. The fenced backyard is an oasis of relaxation, offering a large covered patio area for outdoor dining and lounging. The lush green lawn and mature trees provide privacy and a serene setting for outdoor activities. The new shed in the backyard will remain, and you'll love the garage space!
Location
State GA
County Gwinnett
Lake Name None
Rooms
Bedroom Description Oversized Master
Other Rooms None
Basement None
Main Level Bedrooms 1
Dining Room Butlers Pantry, Separate Dining Room
Interior
Interior Features Bookcases, Coffered Ceiling(s), Double Vanity, Entrance Foyer, High Speed Internet, Open Floorplan, Tray Ceiling(s), Walk-In Closet(s)
Heating Forced Air
Cooling Central Air
Flooring Carpet, Ceramic Tile, Hardwood
Fireplaces Number 1
Fireplaces Type Family Room
Window Features Double Pane Windows,Insulated Windows,Window Treatments
Appliance Dishwasher, Gas Cooktop, Gas Oven, Microwave, Range Hood
Laundry Laundry Closet, Laundry Room, Upper Level
Exterior
Exterior Feature None
Garage Garage, Kitchen Level
Garage Spaces 3.0
Fence Back Yard
Pool None
Community Features Homeowners Assoc
Utilities Available Cable Available, Electricity Available, Natural Gas Available
Waterfront Description None
View Rural
Roof Type Composition
Street Surface Asphalt
Accessibility None
Handicap Access None
Porch Rear Porch
Private Pool false
Building
Lot Description Back Yard, Landscaped, Level, Sprinklers In Front
Story Two
Foundation Slab
Sewer Septic Tank
Water Public
Architectural Style Traditional
Level or Stories Two
Structure Type Brick,Cement Siding,HardiPlank Type
New Construction No
Construction Status Resale
Schools
Elementary Schools Ivy Creek
Middle Schools Jones
High Schools Seckinger
Others
Senior Community no
Restrictions false
Tax ID R1003 857
Ownership Fee Simple
Financing no
Special Listing Condition None
Read Less Info
Want to know what your home might be worth? Contact us for a FREE valuation!

Our team is ready to help you sell your home for the highest possible price ASAP

Bought with True Legacy Realty, LLC.

"My job is to find and attract mastery-based agents to the office, protect the culture, and make sure everyone is happy! "






