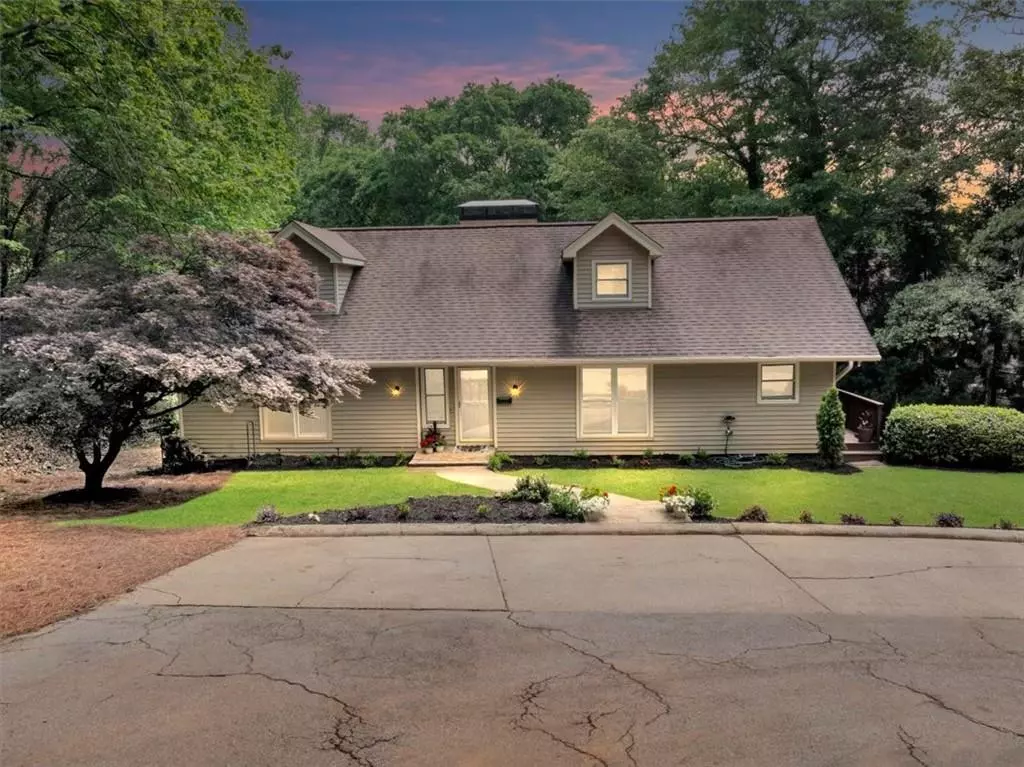$872,030
$899,000
3.0%For more information regarding the value of a property, please contact us for a free consultation.
5 Beds
4.5 Baths
3,605 SqFt
SOLD DATE : 06/10/2024
Key Details
Sold Price $872,030
Property Type Single Family Home
Sub Type Single Family Residence
Listing Status Sold
Purchase Type For Sale
Square Footage 3,605 sqft
Price per Sqft $241
Subdivision Griffin Heights
MLS Listing ID 7375766
Sold Date 06/10/24
Style Cape Cod
Bedrooms 5
Full Baths 4
Half Baths 1
Construction Status Resale
HOA Y/N No
Originating Board First Multiple Listing Service
Year Built 1974
Annual Tax Amount $6,377
Tax Year 2023
Lot Size 0.910 Acres
Acres 0.91
Property Description
Enjoy your own private retreat with primary suite on main level on the quieter part of Lake Lanier with almost a full acre fairly level lot with easy lake access to your own party dock on a cove. This beautifully renovated home is completely turnkey inside and out and just ready for you to escape to and relax. Over $150k in recent upgrades including newly renovated kitchen with new stainless appliances, large kitchen granite island and countertops and cabinets. New lighting and fans, flooring and paint throughout the house. 2 new HVAC units with remote temperature regulation control by floor. Over $6k in brand new exterior landscaping including sod, pinestraw, planting and more.
This lovely home tucked back on a quiet cul de sac offers a two car garage as well as a circular driveway and plenty of additional room for parking. In the back, you can take in lake views and enjoy the tranquility from the screened porch, including brick built in wood stove, two additional main level deck areas, lower covered patio and fenced in backyard. It's a gentle walk on the cleared path to the dock from fenced in part of backyard. Permitted single slip party dock with boat lift and easy fishing from the dock in a no wake zone cove on deeper water. Lots of room on the dock including kayak and paddle board storage and large upper level with built-in seating and the perfect view of the Lake Lanier Olympic Park fireworks.
Updated living space on the main level includes an open concept floor plan for easy access from the kitchen to TV area in family room to sitting around the cozy fireplace area, also large primary suite with walk-in closet allows for one level living with rooms upstairs and downstairs for additional family members and friends. Main level also includes large laundry room with sink and closet and lots of room for additional cabinets and storage and half bathroom. Upstairs is a great set up for family or guests with two large bedroom suites that can each fit two queen beds with huge walk-in closets and ensuite to full bathrooms. One of the bedrooms also includes large finished storage closet and access to attic. An additional bedroom upstairs is a perfect cozy spot for kids. The basement is an ideal retreat for game area, mini kitchenette/bar area, bedroom, full bathroom, additional storage area and access to the garage as well as the lower patio area. You will love hanging out by the fireplace and the striking lake mural on the wall.
This is also a great second home or income generating property opportunity. Currently licensed with Hall County as a short term rental property. Option to purchase home furnished with everything you need from furniture to bedding to plates, kayaks and more!
Tucked back off the main roads, this home is in a prime location, just a few minutes from downtown Gainesville, shopping, restaurants, hospital, 985 and more. Quick boat ride from the dock to nearby Lanier Olympic Park and Rowing Club where you can attend Food Truck Fridays, Beach Bash and more.
You don't want to miss this unique opportunity to secure your own slice of luxury, convenience, and natural beauty in this stunning lakeside sanctuary.
Location
State GA
County Hall
Lake Name Lanier
Rooms
Bedroom Description In-Law Floorplan,Master on Main
Other Rooms Other
Basement Daylight, Finished, Finished Bath, Full, Interior Entry, Walk-Out Access
Main Level Bedrooms 1
Dining Room None
Interior
Interior Features Entrance Foyer 2 Story, Walk-In Closet(s)
Heating Central, Electric, Heat Pump, Zoned
Cooling Ceiling Fan(s), Central Air, Zoned
Flooring Carpet, Other
Fireplaces Number 2
Fireplaces Type Basement, Family Room, Masonry, Wood Burning Stove
Window Features Insulated Windows
Appliance Dishwasher, Double Oven, Electric Cooktop, Microwave
Laundry Laundry Room, Main Level, Mud Room, Sink
Exterior
Exterior Feature Lighting, Private Entrance, Rear Stairs
Garage Attached, Drive Under Main Level, Driveway, Garage, Garage Door Opener
Garage Spaces 2.0
Fence Back Yard
Pool None
Community Features Boating, Fishing, Lake
Utilities Available Cable Available, Electricity Available, Phone Available, Water Available
Waterfront Description Lake Front
View Lake
Roof Type Composition
Street Surface Paved
Accessibility None
Handicap Access None
Porch Deck, Patio, Rear Porch, Screened
Private Pool false
Building
Lot Description Back Yard, Cul-De-Sac, Front Yard, Lake On Lot, Landscaped
Story Three Or More
Foundation Block
Sewer Septic Tank
Water Public
Architectural Style Cape Cod
Level or Stories Three Or More
Structure Type Vinyl Siding
New Construction No
Construction Status Resale
Schools
Elementary Schools Riverbend
Middle Schools North Hall
High Schools North Hall
Others
Senior Community no
Restrictions false
Tax ID 10146 000180
Ownership Fee Simple
Special Listing Condition None
Read Less Info
Want to know what your home might be worth? Contact us for a FREE valuation!

Our team is ready to help you sell your home for the highest possible price ASAP

Bought with Non FMLS Member

"My job is to find and attract mastery-based agents to the office, protect the culture, and make sure everyone is happy! "






