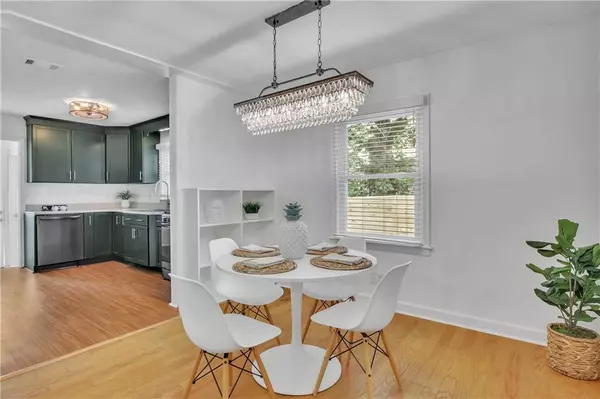$338,500
$340,000
0.4%For more information regarding the value of a property, please contact us for a free consultation.
3 Beds
1 Bath
934 SqFt
SOLD DATE : 07/02/2024
Key Details
Sold Price $338,500
Property Type Single Family Home
Sub Type Single Family Residence
Listing Status Sold
Purchase Type For Sale
Square Footage 934 sqft
Price per Sqft $362
Subdivision Cobb Heights
MLS Listing ID 7390714
Sold Date 07/02/24
Style Ranch
Bedrooms 3
Full Baths 1
Construction Status Resale
HOA Y/N No
Originating Board First Multiple Listing Service
Year Built 1955
Annual Tax Amount $1,796
Tax Year 2023
Lot Size 7,122 Sqft
Acres 0.1635
Property Description
Quaint 3 bedroom 1 bath ranch in highly sought after Smyrna. The spacious covered front porch will welcome you right into your new home boasting hardwoods, NEW paint, a NEW bathroom, NEW roof, and NEW gutters. Walk inside to an open layout with family room and dining room with bookcase in front and kitchen in back offering freshly painted cabinets, NEW black stainless steel gas range, dishwasher, microwave, and a large farmhouse drop sink. Bathroom has been completely renovated with a NEW vanity, bathtub & tile shower, toilet, and tile flooring. Both bedrooms on the left side of home are big enough for California King sized beds, and the third bedroom makes a great nursery, office, or added storage/flex space. Completely level yard in front and super private and level backyard with privacy fence equipped with drive-thru gate for hidden parking, side gate on left and back gate (all less than a year old). ENORMOUS shed with daylight, built-in shelving, electricity, and water spigot makes for amazing storage and could easily be turned into a guest space by adding a bathroom. Shed is also under a year old! Serene creek behind back of lot. All of this just 10 minutes from The Battery & Truist Park, great restaurants & shopping, and the interstate, this deal won't be available long.
Location
State GA
County Cobb
Lake Name None
Rooms
Bedroom Description Master on Main,Roommate Floor Plan
Other Rooms None
Basement Crawl Space
Main Level Bedrooms 3
Dining Room Open Concept, Separate Dining Room
Interior
Interior Features Bookcases, Disappearing Attic Stairs, High Ceilings 9 ft Main, High Speed Internet, Walk-In Closet(s)
Heating Forced Air, Natural Gas
Cooling Attic Fan, Ceiling Fan(s), Central Air, Electric
Flooring Hardwood, Vinyl
Fireplaces Type None
Window Features Insulated Windows
Appliance Dishwasher, Gas Range, Gas Water Heater, Microwave, Refrigerator, Self Cleaning Oven
Laundry Laundry Room, Main Level
Exterior
Exterior Feature Private Yard, Storage
Garage Detached, Level Driveway
Fence Back Yard, Fenced, Privacy, Wood
Pool None
Community Features Near Schools, Near Trails/Greenway, Street Lights
Utilities Available Underground Utilities
Waterfront Description None
View Trees/Woods
Roof Type Composition
Street Surface Paved
Accessibility None
Handicap Access None
Porch Covered, Front Porch
Total Parking Spaces 4
Private Pool false
Building
Lot Description Back Yard
Story One
Foundation Concrete Perimeter
Sewer Public Sewer
Water Public
Architectural Style Ranch
Level or Stories One
Structure Type Cement Siding,Frame
New Construction No
Construction Status Resale
Schools
Elementary Schools Norton Park
Middle Schools Griffin
High Schools Campbell
Others
Senior Community no
Restrictions false
Tax ID 17030600510
Special Listing Condition None
Read Less Info
Want to know what your home might be worth? Contact us for a FREE valuation!

Our team is ready to help you sell your home for the highest possible price ASAP

Bought with Atlanta Communities

"My job is to find and attract mastery-based agents to the office, protect the culture, and make sure everyone is happy! "






