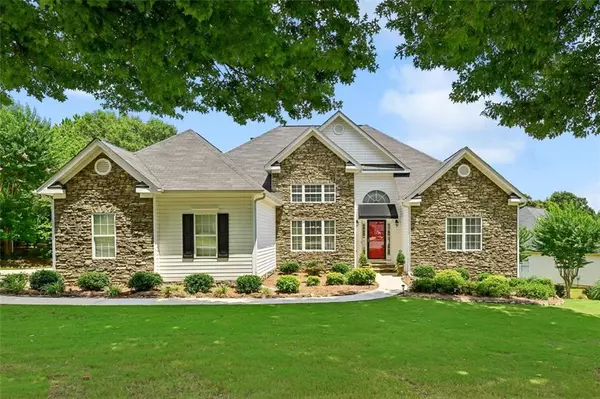$540,000
$499,000
8.2%For more information regarding the value of a property, please contact us for a free consultation.
5 Beds
3 Baths
4,118 SqFt
SOLD DATE : 07/24/2024
Key Details
Sold Price $540,000
Property Type Single Family Home
Sub Type Single Family Residence
Listing Status Sold
Purchase Type For Sale
Square Footage 4,118 sqft
Price per Sqft $131
Subdivision Woodmere
MLS Listing ID 7411413
Sold Date 07/24/24
Style Traditional,Ranch
Bedrooms 5
Full Baths 3
Construction Status Resale
HOA Fees $429
HOA Y/N Yes
Originating Board First Multiple Listing Service
Year Built 2003
Annual Tax Amount $4,913
Tax Year 2023
Lot Size 0.650 Acres
Acres 0.65
Property Description
You will fall in love with all this home has to offer. Gorgeous curb appeal amongst the large 0.65 acre corner lot, professionally landscaped all around. Walk into the entry foyer and admire the open concept main living. High ceilings in the living room open up to the kitchen and separate dining room. The eat-in kitchen provides an abundance of counter and storage space. Stainless steel appliances, white cabinetry and granite countertops. The main level offers four bedrooms and two full baths. One could easily be used for an office. The primary suite has trey ceilings and a beautiful ensuite with separate soaking, jetted tub and glass enclosed walk-in shower. Dual vanities and large walk-in closet. Laundry is conveniently located on the main level next to the kitchen. Walk downstairs to the full finished basement. Enjoy movie night in the media room w projector screen. The game room with pool table and bar provide a great space for all friends and family to enjoy. Additional bedroom and full bath downstairs and an abundance of storage space. The backyard is an oasis you will not want to leave. The beautiful landscape surrounds a vinyl lined, in-ground saltwater pool. Large fenced in yard perfect for kids or the dog. Both the walk out deck and back patios offer great spaces for grilling and additional space for guests to enjoy.
Location
State GA
County Gwinnett
Lake Name None
Rooms
Bedroom Description Master on Main,Oversized Master,Sitting Room
Other Rooms None
Basement Exterior Entry, Finished Bath, Finished, Full
Main Level Bedrooms 4
Dining Room Separate Dining Room, Great Room
Interior
Interior Features High Ceilings 10 ft Main, Bookcases, Double Vanity, High Speed Internet, Entrance Foyer, Tray Ceiling(s), Walk-In Closet(s)
Heating Central, Electric, Natural Gas
Cooling Ceiling Fan(s), Central Air
Flooring Carpet, Ceramic Tile, Hardwood
Fireplaces Number 1
Fireplaces Type Living Room
Window Features Insulated Windows
Appliance Dishwasher, Disposal, Electric Cooktop, Refrigerator, Microwave, Self Cleaning Oven
Laundry Laundry Room, Mud Room, Main Level
Exterior
Exterior Feature Awning(s), Garden, Private Yard, Storage, Balcony
Garage Attached, Garage Door Opener, Driveway, Garage, Kitchen Level, Level Driveway
Garage Spaces 2.0
Fence Back Yard, Fenced, Wrought Iron
Pool Vinyl
Community Features Near Trails/Greenway, Dog Park, Near Shopping, Near Schools
Utilities Available Cable Available, Electricity Available, Natural Gas Available, Phone Available, Sewer Available, Water Available
Waterfront Description None
View Other
Roof Type Composition
Street Surface Asphalt
Accessibility None
Handicap Access None
Porch Covered, Deck, Patio, Rear Porch
Total Parking Spaces 2
Private Pool false
Building
Lot Description Corner Lot, Back Yard, Level, Landscaped, Private, Front Yard
Story One
Foundation Block
Sewer Septic Tank
Water Public
Architectural Style Traditional, Ranch
Level or Stories One
Structure Type Cement Siding,Stone
New Construction No
Construction Status Resale
Schools
Elementary Schools Cooper
Middle Schools Mcconnell
High Schools Archer
Others
HOA Fee Include Insurance,Maintenance Grounds,Water
Senior Community no
Restrictions false
Tax ID R5221 090
Special Listing Condition None
Read Less Info
Want to know what your home might be worth? Contact us for a FREE valuation!

Our team is ready to help you sell your home for the highest possible price ASAP

Bought with Jason Mitchell Real Estate of Georgia, LLC

"My job is to find and attract mastery-based agents to the office, protect the culture, and make sure everyone is happy! "






