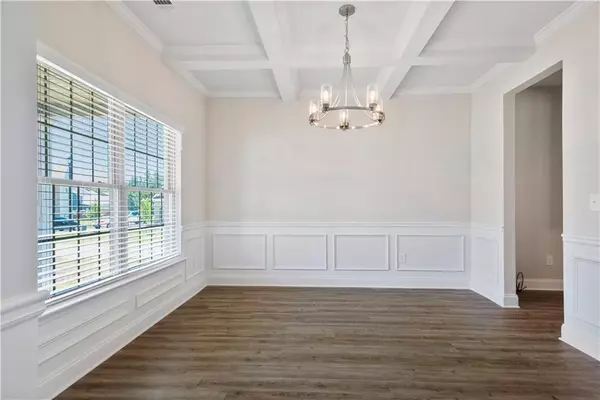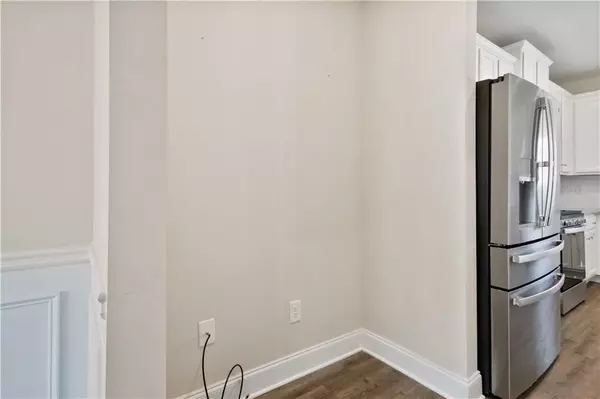$389,900
$389,900
For more information regarding the value of a property, please contact us for a free consultation.
4 Beds
3 Baths
2,896 SqFt
SOLD DATE : 07/30/2024
Key Details
Sold Price $389,900
Property Type Single Family Home
Sub Type Single Family Residence
Listing Status Sold
Purchase Type For Sale
Square Footage 2,896 sqft
Price per Sqft $134
Subdivision The Adares/Killian Manor
MLS Listing ID 7414341
Sold Date 07/30/24
Style Traditional
Bedrooms 4
Full Baths 3
Construction Status Resale
HOA Y/N Yes
Originating Board First Multiple Listing Service
Year Built 2022
Annual Tax Amount $3,668
Tax Year 2023
Lot Size 0.340 Acres
Acres 0.34
Property Description
Stop the car! This home has it all- huge level front and backyard, cul-de-sac lot in The Adares Subdivision, 4 bedrooms, walk in pantry, granite kitchen, and rocking chair front porch. This home has barely been lived in and still smells brand new. All 4 carpeted bedrooms are upstairs along with the convenient large laundry room. The large master bathroom has a separate walk in shower, soaking tub, his and her sinks, and large walk in closet. The additional spacious bedrooms all share a full bathroom and their own large closets. Downstairs is the main living area, LVP flooring, separate dining room with front windows allowing plenty of light in, a cubby that could be transformed into a coffee bar or wine rack. It has an open and bright kitchen with white cabinets, brand new refrigerator with drink drawer, granite counter tops and kitchen island, double sink, and view to family room. This home was built in 2022 so it come with updated lighting and is bright and cheery! Because of its age all the main components of the home- Appliances, HVAC, and Roof should bring peace of mind and be maintenance free for years. Priced below market value - this sellers relocation is your opportunity to win! Located 2 minutes from I75 and shopping.
Location
State GA
County Bartow
Lake Name None
Rooms
Bedroom Description Oversized Master,Other
Other Rooms None
Basement None
Dining Room Open Concept, Separate Dining Room
Interior
Interior Features Double Vanity, Entrance Foyer 2 Story, High Ceilings 9 ft Main, High Speed Internet, Recessed Lighting, Walk-In Closet(s), Other
Heating Forced Air, Natural Gas
Cooling Ceiling Fan(s), Central Air, Electric, Heat Pump
Flooring Carpet, Vinyl, Other
Fireplaces Number 1
Fireplaces Type Factory Built, Gas Log, Gas Starter, Living Room
Window Features Double Pane Windows,Window Treatments
Appliance Dishwasher, Disposal, Gas Oven, Microwave, Refrigerator
Laundry Laundry Room, Upper Level
Exterior
Exterior Feature None
Garage Driveway, Garage, Garage Faces Side, Kitchen Level, Level Driveway
Garage Spaces 2.0
Fence None
Pool None
Community Features Clubhouse, Homeowners Assoc, Playground, Pool
Utilities Available Cable Available, Electricity Available, Natural Gas Available, Phone Available, Sewer Available, Underground Utilities, Water Available
Waterfront Description None
View Other
Roof Type Composition,Shingle
Street Surface Asphalt
Accessibility None
Handicap Access None
Porch Front Porch, Patio
Total Parking Spaces 2
Private Pool false
Building
Lot Description Back Yard, Cleared, Cul-De-Sac, Front Yard, Level
Story Two
Foundation Slab
Sewer Public Sewer
Water Public
Architectural Style Traditional
Level or Stories Two
Structure Type Brick,Vinyl Siding
New Construction No
Construction Status Resale
Schools
Elementary Schools Adairsville
Middle Schools Adairsville
High Schools Adairsville
Others
HOA Fee Include Swim
Senior Community no
Restrictions false
Tax ID A024 0003 015
Acceptable Financing 1031 Exchange, Cash, Conventional, FHA, USDA Loan, VA Loan
Listing Terms 1031 Exchange, Cash, Conventional, FHA, USDA Loan, VA Loan
Special Listing Condition None
Read Less Info
Want to know what your home might be worth? Contact us for a FREE valuation!

Our team is ready to help you sell your home for the highest possible price ASAP

Bought with Atlanta Communities Real Estate Brokerage

"My job is to find and attract mastery-based agents to the office, protect the culture, and make sure everyone is happy! "






