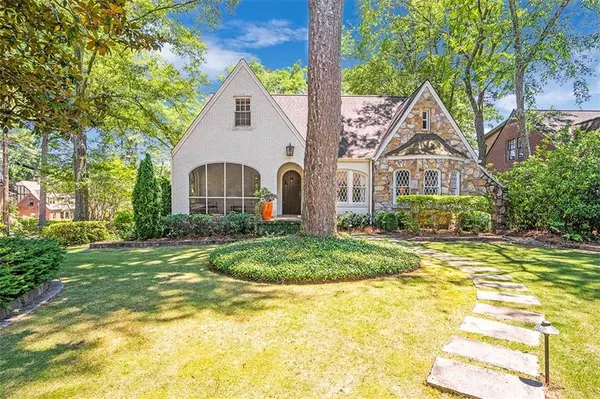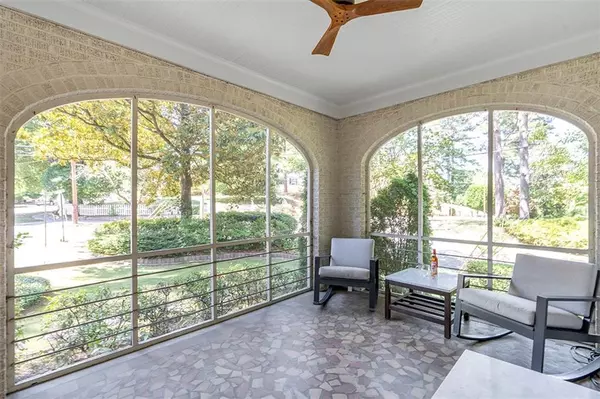$1,460,000
$1,475,000
1.0%For more information regarding the value of a property, please contact us for a free consultation.
4 Beds
3 Baths
2,678 SqFt
SOLD DATE : 07/31/2024
Key Details
Sold Price $1,460,000
Property Type Single Family Home
Sub Type Single Family Residence
Listing Status Sold
Purchase Type For Sale
Square Footage 2,678 sqft
Price per Sqft $545
Subdivision Morningside
MLS Listing ID 7411454
Sold Date 07/31/24
Style Tudor
Bedrooms 4
Full Baths 3
Construction Status Resale
HOA Y/N No
Originating Board First Multiple Listing Service
Year Built 1940
Annual Tax Amount $4,712
Tax Year 2023
Lot Size 0.300 Acres
Acres 0.3
Property Description
Welcome home to this quintessential Morningside Tudor! As you enter, there is a formal sitting room, with a working fireplace, then flanked by a large living room and formal dining room for your entertaining needs! Enjoy this lovely kitchen with high-end appliances, Thermador and Bosch, and access to this amazing screened in oversized deck for relaxing, entertaining or just simply extending your living space to the outdoors! The deck overlooks a lush level landscaped backyard with large bluestone patio! This home has 4 bedrooms and 3 full baths, with beautiful hardwood floors throughout! The oversized primary suite is upstairs and has a vaulted ceiling a spacious spa like bath, glass enclosed shower, water closet, dual vanities, and two walk in closets. One additional bedroom upstairs, great for a nursery or home office! On the main level there are two additional bedrooms sharing a jack and jill bath and a full hall bath for your guests. The expansive terrace level of over an additional 1000 sqft, and waterproofed, presents a fantastic opportunity for customization of additional living space, currently being used for a home gym and storage. Enjoy numerous recent upgrades, including HVAC system, newer hot water heater, a 7-year-old roof and a new Generac whole house generator for your comfort and peace of mind! The property also features an irrigation system, landscape lighting and two-car covered parking, with convenient side street parking for guests on Pasadena.
Meticulously maintained by the seller, this home is conveniently located near restaurants, shopping, award winning schools and easy access to everything Atlanta! Your wonderful home awaits!
Location
State GA
County Dekalb
Lake Name None
Rooms
Bedroom Description Oversized Master,Sitting Room
Other Rooms None
Basement Daylight, Driveway Access, Exterior Entry, Interior Entry, Unfinished
Main Level Bedrooms 2
Dining Room Seats 12+, Separate Dining Room
Interior
Interior Features Double Vanity, High Ceilings 9 ft Main, High Ceilings 9 ft Upper, His and Hers Closets, Smart Home, Walk-In Closet(s)
Heating Central, Forced Air, Natural Gas, Zoned
Cooling Ceiling Fan(s), Central Air, Electric, Zoned
Flooring Hardwood, Stone, Other
Fireplaces Number 1
Fireplaces Type Gas Starter, Living Room
Window Features Insulated Windows,Plantation Shutters,Wood Frames
Appliance Dishwasher, Disposal, Electric Oven, ENERGY STAR Qualified Appliances, Gas Cooktop, Gas Water Heater, Microwave, Refrigerator
Laundry In Basement, Lower Level
Exterior
Exterior Feature Lighting, Private Yard, Storage
Garage Covered, Detached, Driveway, Garage, Garage Faces Side, Level Driveway, Storage
Garage Spaces 2.0
Fence None
Pool None
Community Features Near Schools, Near Shopping, Near Trails/Greenway, Public Transportation, Restaurant, Sidewalks
Utilities Available Cable Available, Electricity Available, Natural Gas Available, Sewer Available, Underground Utilities, Water Available, Other
Waterfront Description None
View Other
Roof Type Composition,Shingle
Street Surface Asphalt
Accessibility None
Handicap Access None
Porch Covered, Deck, Enclosed, Front Porch, Rear Porch, Screened
Private Pool false
Building
Lot Description Back Yard, Corner Lot, Front Yard, Landscaped, Level, Sprinklers In Front
Story One and One Half
Foundation Brick/Mortar, Pillar/Post/Pier
Sewer Public Sewer
Water Public
Architectural Style Tudor
Level or Stories One and One Half
Structure Type Brick 4 Sides,Stone
New Construction No
Construction Status Resale
Schools
Elementary Schools Morningside-
Middle Schools David T Howard
High Schools Midtown
Others
Senior Community no
Restrictions false
Tax ID 18 056 03 095
Special Listing Condition None
Read Less Info
Want to know what your home might be worth? Contact us for a FREE valuation!

Our team is ready to help you sell your home for the highest possible price ASAP

Bought with Harry Norman Realtors

"My job is to find and attract mastery-based agents to the office, protect the culture, and make sure everyone is happy! "






