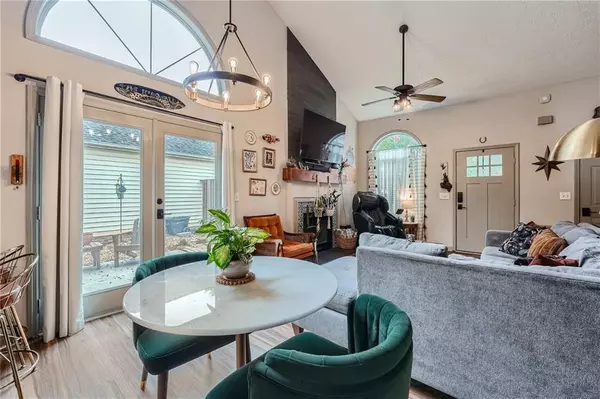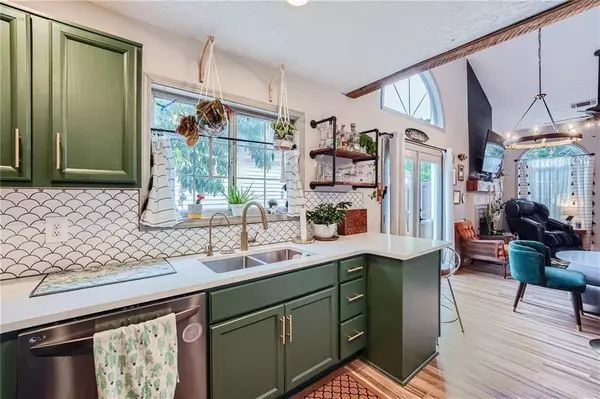$326,000
$324,900
0.3%For more information regarding the value of a property, please contact us for a free consultation.
2 Beds
2 Baths
1,060 SqFt
SOLD DATE : 08/15/2024
Key Details
Sold Price $326,000
Property Type Single Family Home
Sub Type Single Family Residence
Listing Status Sold
Purchase Type For Sale
Square Footage 1,060 sqft
Price per Sqft $307
Subdivision Britley Park
MLS Listing ID 7412681
Sold Date 08/15/24
Style Traditional
Bedrooms 2
Full Baths 2
Construction Status Resale
HOA Fees $147
HOA Y/N Yes
Originating Board First Multiple Listing Service
Year Built 1995
Annual Tax Amount $2,384
Tax Year 2023
Lot Size 5,793 Sqft
Acres 0.133
Property Description
You will not want to miss this single family detached home for its cozy and comfortableness . It features a modern and updated design, and ensures a stylish and contemporary living experience. With two bedrooms and two bathrooms, this home with its additional open loft area boasts ample space for all to enjoy. The interior has been tastefully renovated with sleek finishings and fixtures throughout. The open floor plan creates a seemless flow between the living room, dining and kitchen. The bedrooms are spacious and with the primary suite on the main level offer a perfect peaceful retreat. Step out through the french doors onto you patio area that is great for grilling, entertaining and gardening. The bonus of this corner lot home is the extended wrap around completely fenced backyard with lovely gardens and a trellised swing area. Overall, this updated single family home provides inviting space to relax and enjoy the outdoors. Conveniently located close to Shopping, Dining, I-575 and just moments away from Lake Allatoona.
Location
State GA
County Cherokee
Lake Name None
Rooms
Bedroom Description Master on Main
Other Rooms None
Basement None
Main Level Bedrooms 1
Dining Room Great Room, Open Concept
Interior
Interior Features Cathedral Ceiling(s), Recessed Lighting
Heating Central
Cooling Ceiling Fan(s), Central Air
Flooring Carpet, Laminate
Fireplaces Number 1
Fireplaces Type Family Room, Gas Starter
Window Features Double Pane Windows,Window Treatments
Appliance Dishwasher, Disposal, Gas Range, Microwave
Laundry Lower Level, Main Level
Exterior
Exterior Feature Courtyard, Garden, Rain Gutters
Garage Garage, Garage Door Opener
Garage Spaces 1.0
Fence Fenced, Wood
Pool None
Community Features Sidewalks
Utilities Available Cable Available, Electricity Available, Natural Gas Available, Sewer Available, Underground Utilities, Water Available
Waterfront Description None
View Trees/Woods
Roof Type Composition
Street Surface Paved
Accessibility None
Handicap Access None
Porch Covered, Front Porch, Patio
Total Parking Spaces 2
Private Pool false
Building
Lot Description Back Yard, Corner Lot, Level
Story One and One Half
Foundation Slab
Sewer Public Sewer
Water Public
Architectural Style Traditional
Level or Stories One and One Half
Structure Type Brick,Brick Front
New Construction No
Construction Status Resale
Schools
Elementary Schools Boston
Middle Schools E.T. Booth
High Schools Etowah
Others
Senior Community no
Restrictions false
Tax ID 15N05F 057
Ownership Fee Simple
Financing no
Special Listing Condition None
Read Less Info
Want to know what your home might be worth? Contact us for a FREE valuation!

Our team is ready to help you sell your home for the highest possible price ASAP

Bought with Harry Norman Realtors

"My job is to find and attract mastery-based agents to the office, protect the culture, and make sure everyone is happy! "






