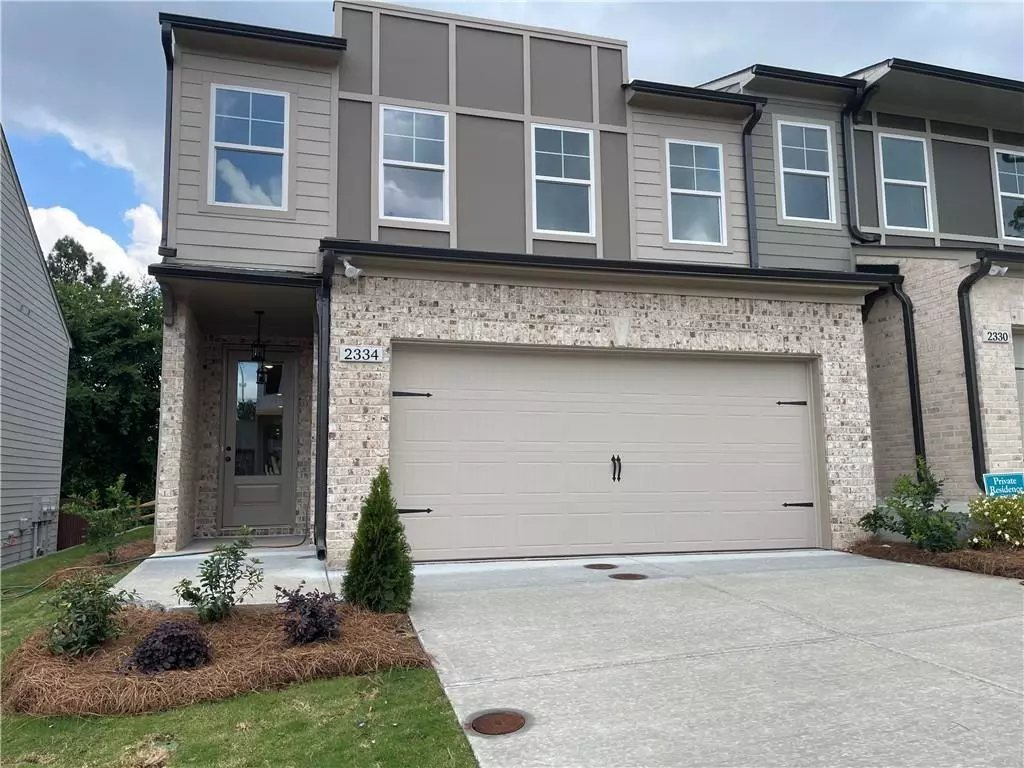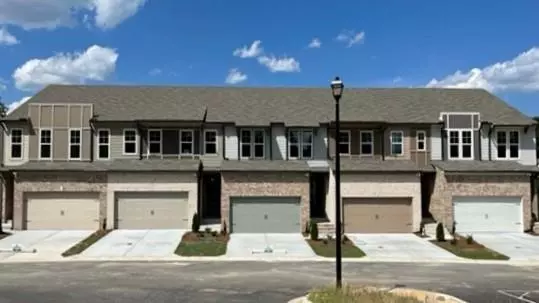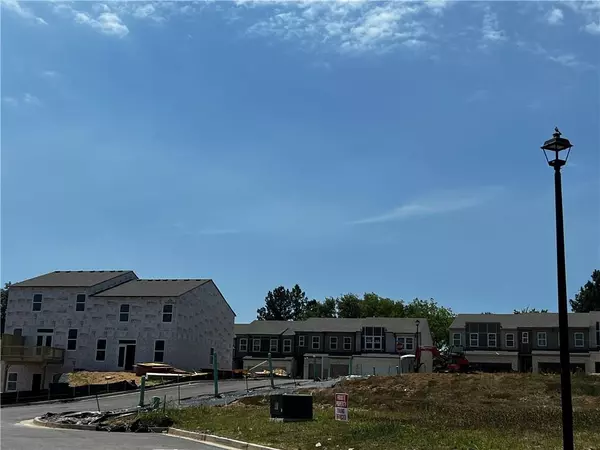$460,260
$464,260
0.9%For more information regarding the value of a property, please contact us for a free consultation.
3 Beds
2.5 Baths
2,031 SqFt
SOLD DATE : 08/20/2024
Key Details
Sold Price $460,260
Property Type Townhouse
Sub Type Townhouse
Listing Status Sold
Purchase Type For Sale
Square Footage 2,031 sqft
Price per Sqft $226
Subdivision The Collection At Vinings
MLS Listing ID 7396312
Sold Date 08/20/24
Style Farmhouse
Bedrooms 3
Full Baths 2
Half Baths 1
Construction Status New Construction
HOA Fees $1,500
HOA Y/N Yes
Originating Board First Multiple Listing Service
Year Built 2024
Tax Year 2024
Property Description
Home is ready to close NOW! Highly desirable end unit! Receive up to $5,000 IN BUILDER BUCKS! Offer expires soon! Conditions apply** Must use preferred lender. O'Dwyer Properties proudly announces The Collection at Vinings, our first Cobb County luxury townhome community offers a unique opportunity to own a luxury townhome in prestigious Vinings and benefit from living in Cobb County (lower taxes, great schools and responsive emergency services). With only 34 offerings, these beautiful new homes will not last long--especially at our NEW PRICES AND PREFERRED LENDER SPECIALS! Located just ITP, you can be at Upper Westside in 5 minutes and at The Battery for a Braves game in 15 minutes. The Corban is a customer favorite featuring 3 bedrooms, 2 1/2 baths with a fantastic open plan perfect for entertaining! This new home features a Frigidaire wall oven and quartz kitchen tops. Upstairs, the loft area makes a great home office or even kid zone. Laundry room is spacious. Two guest rooms and full bath complete the bedroom level. **See New Home Specialist for details. Must use one of seller's preferred lenders. Terms and price subject to change. List price is subject to change. Prices start in low $400s!
Location
State GA
County Cobb
Lake Name None
Rooms
Bedroom Description Roommate Floor Plan,Other
Other Rooms None
Basement None
Dining Room Open Concept
Interior
Interior Features Crown Molding, Entrance Foyer, High Ceilings 9 ft Main, High Speed Internet, Smart Home, Tray Ceiling(s), Walk-In Closet(s)
Heating Central, Electric, Heat Pump, Zoned
Cooling Ceiling Fan(s), Central Air, Heat Pump, Zoned
Flooring Carpet, Ceramic Tile, Vinyl, Other
Fireplaces Number 1
Fireplaces Type Electric, Factory Built, Family Room
Window Features Double Pane Windows
Appliance Dishwasher, Disposal, Electric Range, Electric Water Heater, ENERGY STAR Qualified Appliances, Microwave
Laundry Laundry Room, Upper Level
Exterior
Exterior Feature Private Entrance, Private Yard, Rain Gutters
Garage Driveway, Garage, Garage Door Opener, Garage Faces Front, Kitchen Level, Level Driveway
Garage Spaces 2.0
Fence Back Yard
Pool None
Community Features Dog Park, Homeowners Assoc, Near Schools, Near Shopping, Near Trails/Greenway, Sidewalks, Street Lights
Utilities Available Cable Available, Underground Utilities
Waterfront Description None
View Trees/Woods, Other
Roof Type Composition
Street Surface Asphalt,Paved
Accessibility None
Handicap Access None
Porch Front Porch, Patio, Rear Porch
Private Pool false
Building
Lot Description Back Yard, Front Yard, Landscaped, Level, Private
Story Three Or More
Foundation Concrete Perimeter
Sewer Public Sewer
Water Public
Architectural Style Farmhouse
Level or Stories Three Or More
Structure Type Brick Front,Cement Siding
New Construction No
Construction Status New Construction
Schools
Elementary Schools Nickajack
Middle Schools Campbell
High Schools Campbell
Others
HOA Fee Include Maintenance Grounds
Senior Community no
Restrictions true
Ownership Fee Simple
Financing yes
Special Listing Condition None
Read Less Info
Want to know what your home might be worth? Contact us for a FREE valuation!

Our team is ready to help you sell your home for the highest possible price ASAP

Bought with Century 21 Connect Realty

"My job is to find and attract mastery-based agents to the office, protect the culture, and make sure everyone is happy! "






