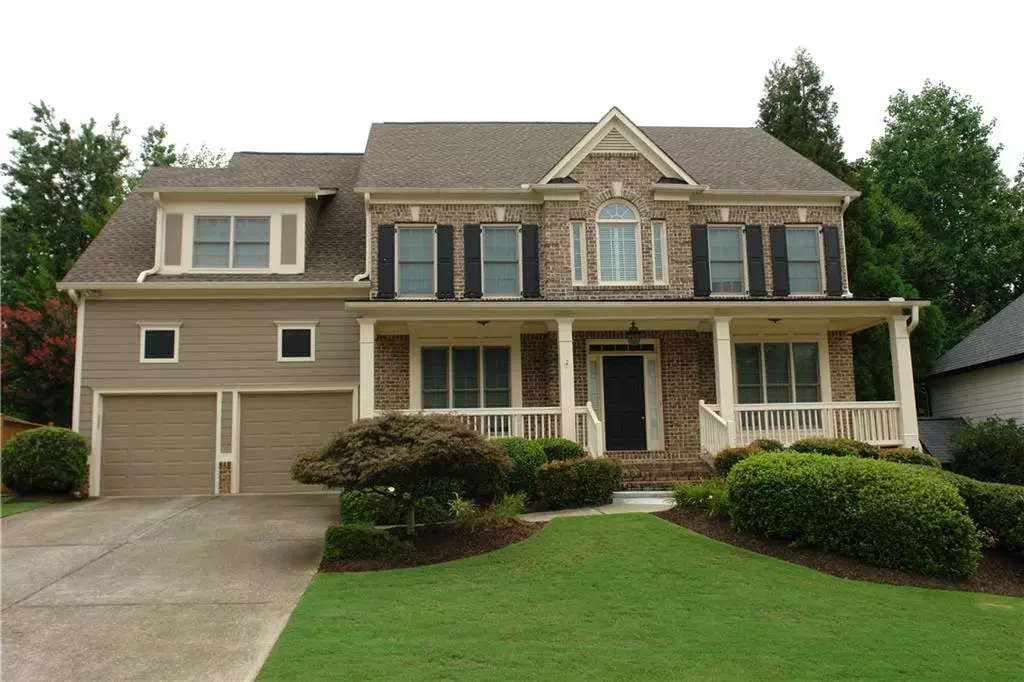$637,500
$645,000
1.2%For more information regarding the value of a property, please contact us for a free consultation.
5 Beds
4 Baths
3,120 SqFt
SOLD DATE : 08/26/2024
Key Details
Sold Price $637,500
Property Type Single Family Home
Sub Type Single Family Residence
Listing Status Sold
Purchase Type For Sale
Square Footage 3,120 sqft
Price per Sqft $204
Subdivision Sienna
MLS Listing ID 7426246
Sold Date 08/26/24
Style Traditional
Bedrooms 5
Full Baths 4
Construction Status Resale
HOA Fees $1,075
HOA Y/N Yes
Originating Board First Multiple Listing Service
Year Built 2007
Annual Tax Amount $1,062
Tax Year 2023
Lot Size 9,147 Sqft
Acres 0.21
Property Description
Stunning 5 bedroom / 4 bath home in the Sienna subdivisions and just minutes from downtown Cumming. Open floor plan with abundant light – great for entertaining or hanging out with family and friends. The home and yard have been meticulously maintained and cared for by the original owners. It is equipped with a large kitchen with bar seating and views of an open great room. The screened-in porch off the kitchen is enjoyable year-round. An oversized master suite offers enough room for a sitting area and the spacious bath is centered around a soaking tub, double vanities, and walk-in closets on either side.
There is a full unfinished daylight basement with endless possibilities, includes a studded bath, high ceilings, storage, and an exterior entrance.
More photos will be posted after the estate sale.
Location
State GA
County Forsyth
Lake Name None
Rooms
Bedroom Description Oversized Master,Roommate Floor Plan
Other Rooms None
Basement Bath/Stubbed, Daylight, Exterior Entry, Interior Entry, Unfinished, Walk-Out Access
Main Level Bedrooms 1
Dining Room Seats 12+, Separate Dining Room
Interior
Interior Features Crown Molding, Disappearing Attic Stairs, Double Vanity, Entrance Foyer, High Ceilings 9 ft Upper, High Ceilings 10 ft Main, High Speed Internet, His and Hers Closets, Recessed Lighting, Walk-In Closet(s)
Heating Forced Air, Natural Gas, Zoned
Cooling Ceiling Fan(s), Central Air, Electric, Zoned
Flooring Carpet, Hardwood
Fireplaces Number 1
Fireplaces Type Gas Log, Gas Starter, Insert, Living Room
Window Features Double Pane Windows,Plantation Shutters,Window Treatments
Appliance Dishwasher, Disposal, Double Oven, Dryer, Electric Oven, Electric Range, Gas Water Heater, Microwave, Refrigerator, Self Cleaning Oven, Washer
Laundry Laundry Room, Main Level
Exterior
Exterior Feature Private Entrance, Private Yard, Rain Gutters, Rear Stairs
Garage Driveway, Garage, Garage Door Opener, Garage Faces Front, On Street
Garage Spaces 2.0
Fence None
Pool None
Community Features Homeowners Assoc, Park, Pool, Tennis Court(s)
Utilities Available Cable Available, Electricity Available, Natural Gas Available, Phone Available, Sewer Available, Underground Utilities, Water Available
Waterfront Description None
View Other
Roof Type Composition,Ridge Vents,Shingle
Street Surface Asphalt,Paved
Accessibility None
Handicap Access None
Porch Front Porch, Rear Porch, Screened
Total Parking Spaces 4
Private Pool false
Building
Lot Description Back Yard, Front Yard, Landscaped, Rectangular Lot, Sloped, Sprinklers In Front
Story Two
Foundation Concrete Perimeter
Sewer Public Sewer
Water Public
Architectural Style Traditional
Level or Stories Two
Structure Type Brick,HardiPlank Type
New Construction No
Construction Status Resale
Schools
Elementary Schools Kelly Mill
Middle Schools Otwell
High Schools Forsyth Central
Others
HOA Fee Include Maintenance Grounds,Swim,Tennis
Senior Community no
Restrictions false
Tax ID C04 125
Special Listing Condition None
Read Less Info
Want to know what your home might be worth? Contact us for a FREE valuation!

Our team is ready to help you sell your home for the highest possible price ASAP

Bought with Sloan & Company Real Estate, LLC

"My job is to find and attract mastery-based agents to the office, protect the culture, and make sure everyone is happy! "

