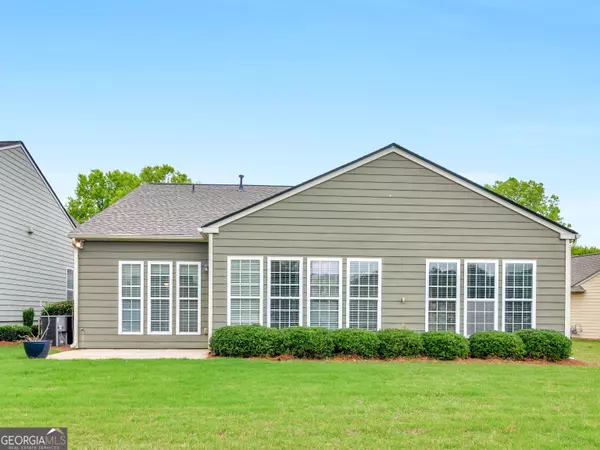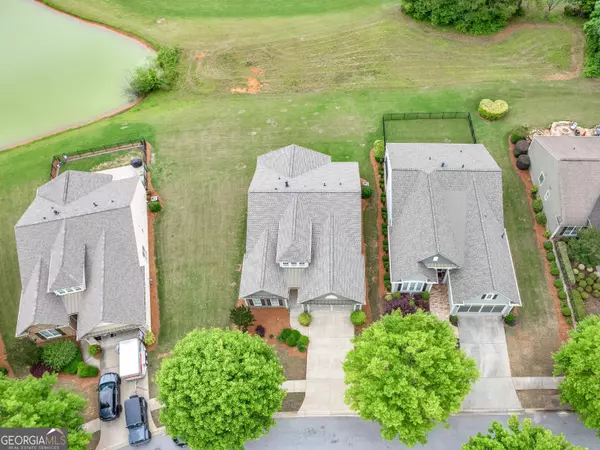$365,000
$380,000
3.9%For more information regarding the value of a property, please contact us for a free consultation.
3 Beds
2 Baths
2,046 SqFt
SOLD DATE : 08/29/2024
Key Details
Sold Price $365,000
Property Type Single Family Home
Sub Type Single Family Residence
Listing Status Sold
Purchase Type For Sale
Square Footage 2,046 sqft
Price per Sqft $178
Subdivision Sun City Peachtree
MLS Listing ID 10301674
Sold Date 08/29/24
Style Ranch,Traditional
Bedrooms 3
Full Baths 2
HOA Fees $3,000
HOA Y/N Yes
Originating Board Georgia MLS 2
Year Built 2008
Annual Tax Amount $5,608
Tax Year 2023
Lot Size 6,098 Sqft
Acres 0.14
Lot Dimensions 6098.4
Property Description
SUN CITY! GOLF COURSE LOT, THIS 3BR/2BA, 2046ASF VERNON HILL FLOOR PLAN IS LOCATED ON A PREMIUM GOLF COURSE LOT OVERLOOKNG THE 17TH HOLE FAIRWAY AND POND! THE HOME IS FEATURES A SUNROOM, OFFICE, OPEN FLOOR PLAN WITH GRANITE COUNTER TOPS, HARDWOOD FLOORS, TILE KITCHEN AND BATHS, FIREPLACE IN LARGE FAMILY ROOM, FOYER ENTRANCE, MASTER WITH SEPARATE SHOWER AND GARDEN TUB, 2 CAR GARAGE AND BACK PATIO! NEW ROOF, THIS HOME IS IN GREAT CONDITION AND MOVE-IN READY! SUN CITY IS AN INCREDIBLE PREMIER 55+ COMMUNITY OF SUN CITY PEACHTREE. SUN CITY PEACHTREE FEATURES A CLUBHOUSE, FITNESS CENTER, MEETING ROOMS, AS WELL AS SWIMMING, TENNIS, GOLF, PICKLE BALL AND NUMEROUS OTHER CLUBS AND ACTIVITIES FOR THE HOMEOWNERS. SCP HAS A SECURITY-WELCOMING ENTRANCE FOR GUESTS AND HOMEOWNERS HAVE ACCESS TO GATED ENTRANCES WITH SECURITY ENTRY FEATURES. SUNCITY @ IT'S BEST, LOCATION, LOCATION! EASY WALK TO GOLF COURSE, CLUB HOUSE, DOG PARK, SOFTBALL FIELD. ROOM TO GROW OUT BACK!
Location
State GA
County Spalding
Rooms
Basement None
Interior
Interior Features Double Vanity, Master On Main Level, Separate Shower, Tile Bath, Tray Ceiling(s), Walk-In Closet(s)
Heating Central, Natural Gas
Cooling Ceiling Fan(s), Central Air, Electric
Flooring Carpet, Hardwood, Tile
Fireplaces Number 1
Fireplaces Type Factory Built, Gas Log, Living Room
Fireplace Yes
Appliance Dishwasher, Disposal, Gas Water Heater, Microwave, Oven/Range (Combo), Stainless Steel Appliance(s)
Laundry Common Area, Laundry Closet
Exterior
Parking Features Attached, Garage, Garage Door Opener, Kitchen Level
Garage Spaces 2.0
Community Features Boat/Camper/Van Prkg, Clubhouse, Fitness Center, Gated, Golf, Park, Playground, Pool, Retirement Community, Sidewalks, Street Lights, Tennis Court(s)
Utilities Available Cable Available, Electricity Available, High Speed Internet, Natural Gas Available, Phone Available, Sewer Connected, Underground Utilities, Water Available
View Y/N Yes
View Lake
Roof Type Composition
Total Parking Spaces 2
Garage Yes
Private Pool No
Building
Lot Description Level, Open Lot
Faces TAKE I-75 S TO EXIT 218 TAKE RIGHT ONTO HWY 20 TO LEFT ONTO ROCKY CREEK RD. FOLLOW TO SCP ENTER @ENTRANCE GO 2 STOPS TO DEL WEBB BLVD. FOLLOW TO SPRING FOREST MAKE RIGHT. TAKE A LEFT ONTO FANFARE THEN RIGHT ON BEACON HOME ON LEFT.
Foundation Slab
Sewer Public Sewer
Water Public
Structure Type Concrete
New Construction No
Schools
Elementary Schools Jordan Hill Road
Middle Schools Kennedy Road
High Schools Spalding
Others
HOA Fee Include Maintenance Grounds,Management Fee,Security,Trash
Tax ID 303 01037
Security Features Carbon Monoxide Detector(s),Gated Community
Acceptable Financing Cash, Conventional, VA Loan
Listing Terms Cash, Conventional, VA Loan
Special Listing Condition Resale
Read Less Info
Want to know what your home might be worth? Contact us for a FREE valuation!

Our team is ready to help you sell your home for the highest possible price ASAP

© 2025 Georgia Multiple Listing Service. All Rights Reserved.
"My job is to find and attract mastery-based agents to the office, protect the culture, and make sure everyone is happy! "






