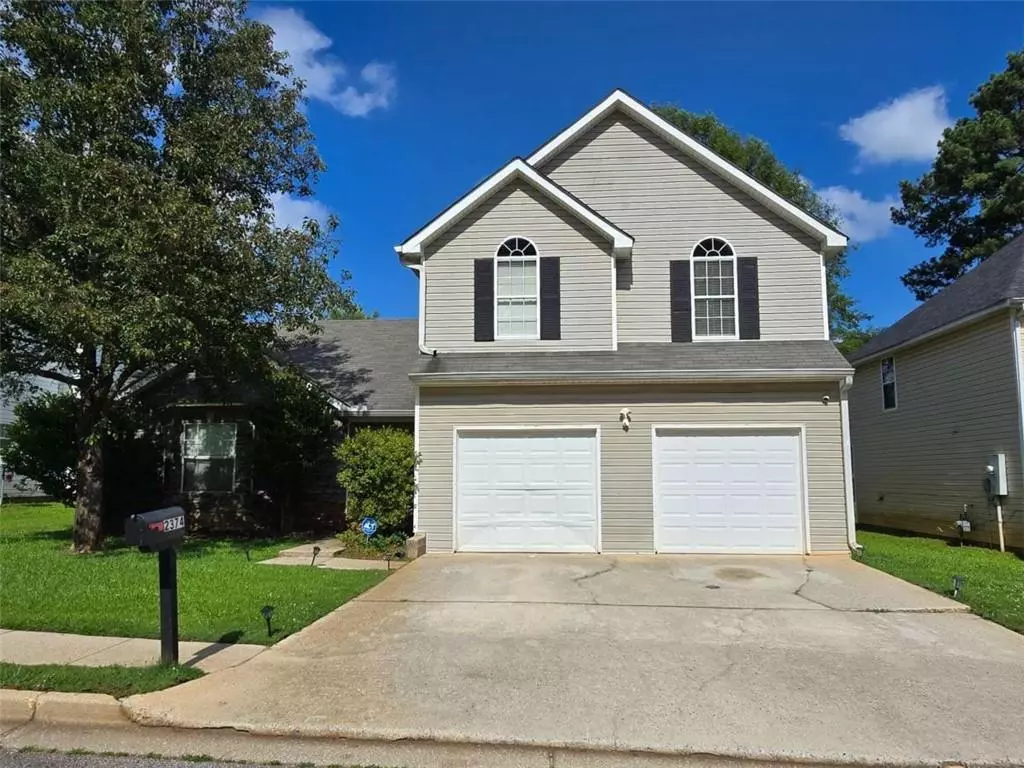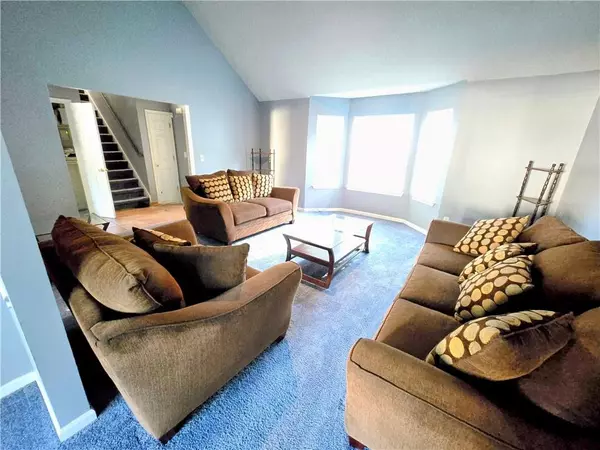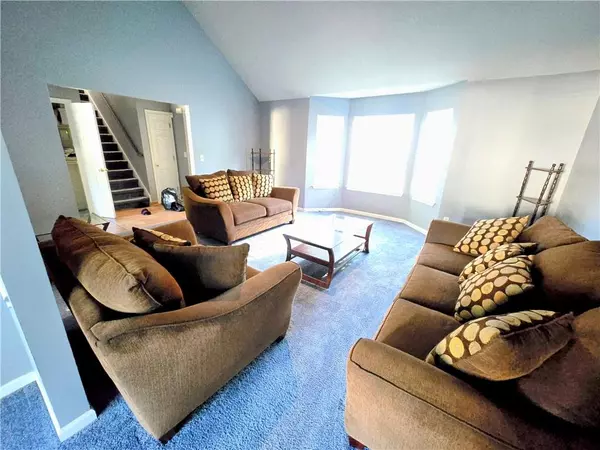$240,070
$268,000
10.4%For more information regarding the value of a property, please contact us for a free consultation.
3 Beds
2.5 Baths
2,050 SqFt
SOLD DATE : 08/30/2024
Key Details
Sold Price $240,070
Property Type Single Family Home
Sub Type Single Family Residence
Listing Status Sold
Purchase Type For Sale
Square Footage 2,050 sqft
Price per Sqft $117
Subdivision Stonebridge Creek Estates
MLS Listing ID 7402441
Sold Date 08/30/24
Style Traditional
Bedrooms 3
Full Baths 2
Half Baths 1
Construction Status Resale
HOA Fees $150
HOA Y/N Yes
Originating Board First Multiple Listing Service
Year Built 2000
Annual Tax Amount $4,319
Tax Year 2023
Lot Size 4,356 Sqft
Acres 0.1
Property Description
Welcome to this inviting 2-story home nestled in an established neighborhood. This well-built residence, with its strong bones, offers a perfect opportunity for those seeking a home that combines classic charm with potential for modern updates.
Key Features:
Spacious Layout: This home boasts more space than most in the area, providing ample room for comfortable living and entertaining.
Family Room Fireplace: Cozy up by the fireplace in the family room, a perfect spot for gathering with loved ones during cooler evenings.
Fenced-In Backyard: Enjoy outdoor activities and privacy in the generously sized fenced backyard recently cleared of several trees, ideal for pets, children, and garden enthusiasts.
Convenient Location: Situated close to local stores and restaurants, this home offers the convenience of urban amenities while maintaining a suburban feel.
Friendly Neighborhood: Become part of a welcoming community with precious neighbors who take pride in their homes and surroundings.
Equity Growth Potential: With a little TLC, this property has significant potential for equity growth, making it a smart investment for the future.
Schedule a viewing today and imagine the potential of making this house your dream home!
BTW this house is an a census track that may allow the Buyer to receive a $10k credit using one of the Seller's preferred lender!
Back on market at no fault of the Seller. Buyer's financing fell through 7 days before close :(
Location
State GA
County Dekalb
Lake Name None
Rooms
Bedroom Description None
Other Rooms None
Basement None
Dining Room Separate Dining Room
Interior
Interior Features Disappearing Attic Stairs, High Ceilings, High Ceilings 9 ft Lower, High Ceilings 9 ft Main, High Ceilings 9 ft Upper
Heating Electric, Natural Gas
Cooling Ceiling Fan(s), Central Air, Electric, Gas
Flooring Carpet, Laminate
Fireplaces Number 1
Fireplaces Type Family Room
Window Features Double Pane Windows
Appliance Dishwasher, Dryer, Gas Water Heater, Microwave, Refrigerator, Washer
Laundry In Hall, Laundry Room
Exterior
Exterior Feature Private Yard
Garage Garage
Garage Spaces 2.0
Fence Fenced
Pool None
Community Features Homeowners Assoc
Utilities Available Cable Available, Electricity Available, Phone Available, Sewer Available, Water Available
Waterfront Description None
View Trees/Woods
Roof Type Composition
Street Surface Asphalt
Accessibility None
Handicap Access None
Porch Patio
Total Parking Spaces 2
Private Pool false
Building
Lot Description Back Yard, Cleared, Level, Sidewalk
Story Two
Foundation Slab
Sewer Public Sewer
Water Public
Architectural Style Traditional
Level or Stories Two
Structure Type Cement Siding,Concrete
New Construction No
Construction Status Resale
Schools
Elementary Schools Stoneview
Middle Schools Lithonia
High Schools Lithonia
Others
HOA Fee Include Maintenance Grounds
Senior Community no
Restrictions false
Tax ID 16 103 12 014
Ownership Fee Simple
Financing yes
Special Listing Condition None
Read Less Info
Want to know what your home might be worth? Contact us for a FREE valuation!

Our team is ready to help you sell your home for the highest possible price ASAP

Bought with The Real Estate Office, Inc.

"My job is to find and attract mastery-based agents to the office, protect the culture, and make sure everyone is happy! "






